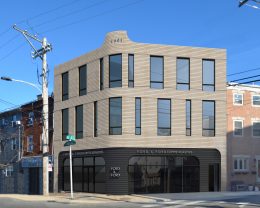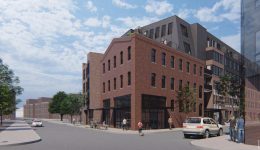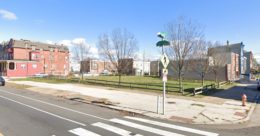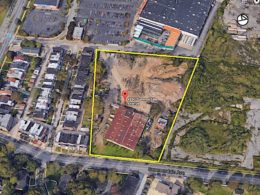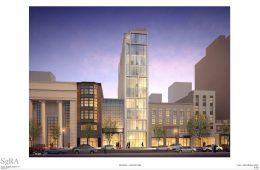Excavation Advances at The Skylar at 1601 Frankford Avenue in Fishtown, Kensington
Excavation work is making steady progress at The Skylar, a mixed-use development underway at 1601 Frankford Avenue in Fishtown, Kensington. Designed by Ambit Architecture and developed by Stamm Development Group, the new building will stand three stories tall, span 5,910 square feet, and feature ground-floor commercial space, four residential unit, a cellar, and a roof deck. In total, the building is expected to cost an estimated $1.15 million.

