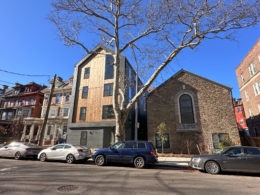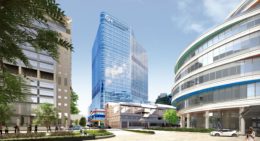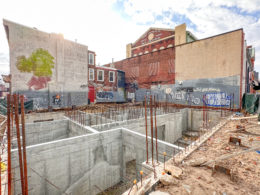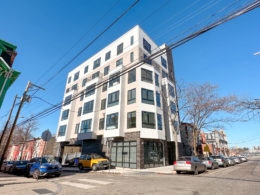Construction Complete at Shepherd Lofts at 314 South 46th Street in Cedar Park, West Philadelphia
A recent site visit by Philly YIMBY has confirmed that construction work has been completed at Shepherd Lofts, a four-story, 25-unt residential renovation project at 314 South 46th Street in Garden Court, West Philadelphia. Designed by Interface Studio Architects (ака ISA), the project transforms the prewar building of the Good Shepherd Community Church, situated on the west side of the block between Spruce and Pine streets, into residential space, and adds a new four-story structure in its former courtyard. The development spans 17,768 square feet, of which 7,743 square feet are identified as a new addition. Permits list the Ferraro Construction Group as the contractor and indicate a construction cost of $2 million.





