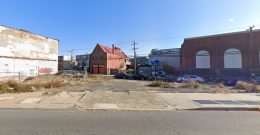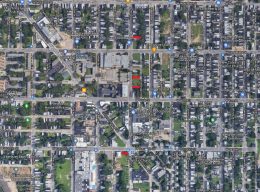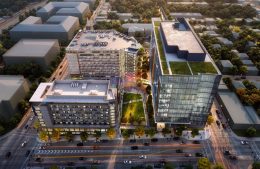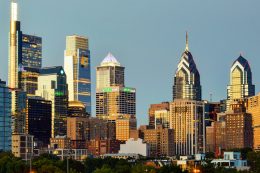Permits Issued for Three-Unit Building at 1301 Ridge Avenue in Poplar, North Philadelphia
Permits have been issued for the construction of a three-story, three-unit multi-family building at 1301 Ridge Avenue in Poplar, North Philadelphia. The building will span a footprint measuring 994 square feet and will hold 3,814 square feet of interior space, which translates into spacious apartments measuring well over 1,000 square feet each. The structure will be fully sprinkled. Permits list Greenway Plaza LLC as the owner, Brett Harman as the design professional, and Liu Construction LLC as the contractor. Construction costs are listed at $380,000.





