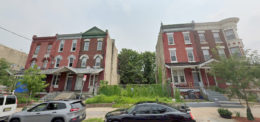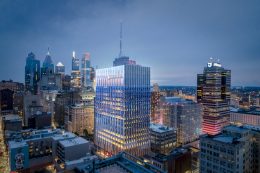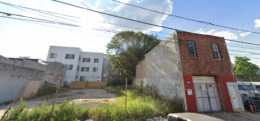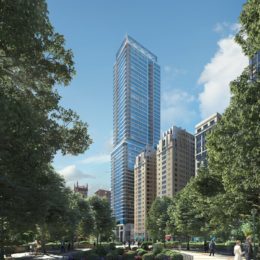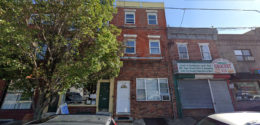Permits Issued For 1107 North 41st Street In East Parkside, West Philadelphia
Permits have been issued for the construction of a three-story, four-unit multi-family building at 1107 North 41st Street in East Parkside, West Philadelphia. A roof deck will be located at the top of the structure. In total, the building will hold 4,769 square feet of space, and cost an estimated $600,000 to build.

