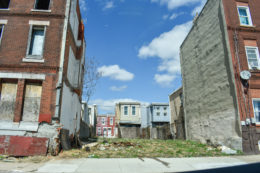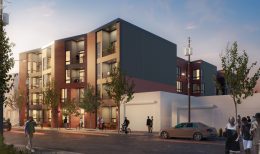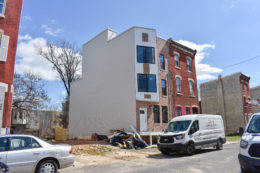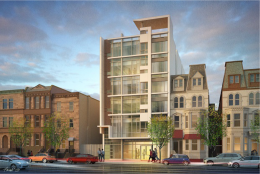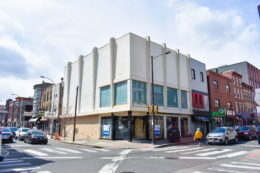Demolition Complete at 1937 West Norris Street in North Philadelphia West
A recent site visit by Philly YIMBY has confirmed that a vacant three-story prewar rowhouse at 1937 West Norris Street in North Philadelphia West has been demolished. The former single-family dwelling stands on the north side of the block between North 19th Street and North 20th Street and will be torn down as part of the City of Philadelphia Demolition Program at a cost of $16,961. The City of Philadelphia owns the property. Thomas Curran is the listed contractor.

