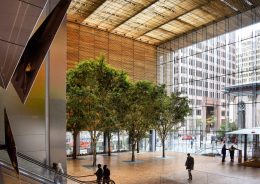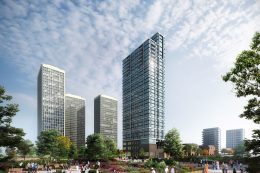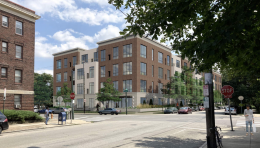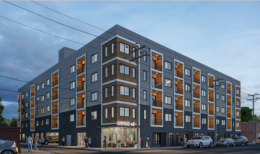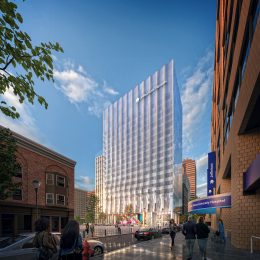A Look at the Lobby of the Comcast Technology Center, Philadelphia’s Tallest Building
The Comcast Technology Center at 1800 Arch Street in Center City is both the tallest building and one of the largest structures in Philadelphia, standing 1,121 feet tall and spanning over 1.5 million square feet of interior space. Completed in 2017, the supertall stands 60 stories high and features office space on its lower floors and a hotel on its upper levels, with an observation deck at the top. The project was developed by Liberty Property Trust and designed by Foster and Partners, with Thornton Tomasetti behind the structural design and LF Driscoll as the contractor. Gensler crafted the exquisite and sometimes bizarre interior of the main lobby, with an architectural style well-suited for the modern workforce and the general public alike. In this feature, Philadelphia YIMBY observes the east lobby of the Comcast Technology Center which is open to the employees and the public at limited times.

