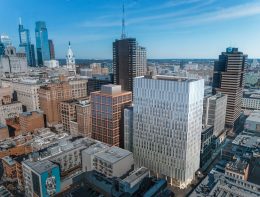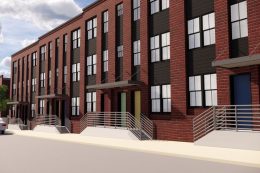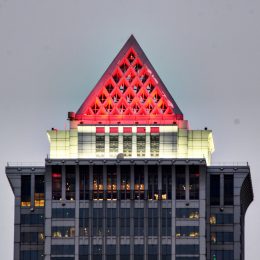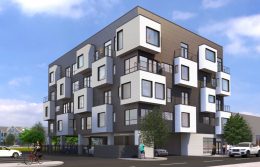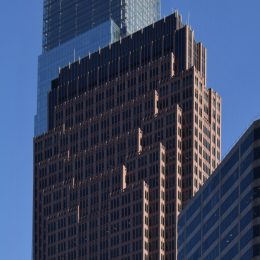Permits Issued for the Thomas Jefferson Specialty Care Pavilion, Part of East Market Phase 3, at 1101-53 Chestnut Street in Market East, Center City
Permits have been issued for the construction of the Thomas Jefferson Specialty Care Pavilion at 1101-53 Chestnut Street in Market East, Center City. Developed by National Real Estate Development, the structure will rise 364 feet and 23 stories tall, becoming the tallest addition to the neighborhood in more than three decades. The interior will hold 750,000 square feet of space, most of which will be allocated for medical use by Jefferson Health. The structure is part of the two-tower East Market Phase 3 complex, which is the latest extension to the multi-block East Market development. Philly YIMBY covered the project in extensive detail in a recent feature article.

