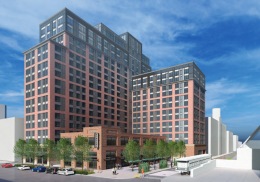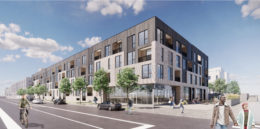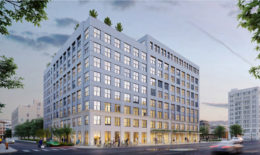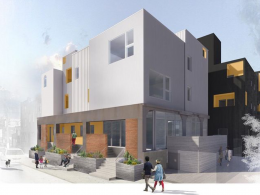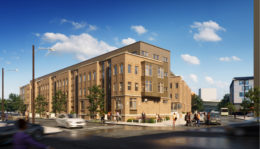Tower Crane Erected at Broad and Noble in Callowhill, North Philadelphia
A recent site visit by Philly YIMBY has revealed significant construction progress at Broad and Noble, a 344-unit development underway at 435-43 North Broad Street in Callowhill, Lower North Philadelphia. Designed by Barton Partners and developed by Toll Brothers, with Clemens Construction Company as the contractor, the building will rise 231 feet and 19 stories and will feature a brick exterior that sets back from Broad Street. The project will also include retail and underground parking.

