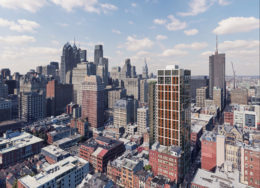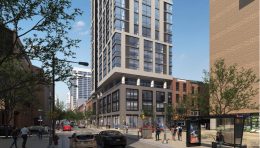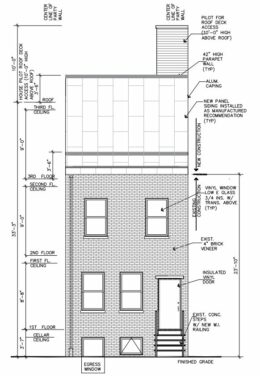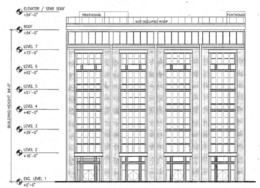Permits Issued for 756 North 38th Street in Mantua, West Philadelphia
Permits have been issued for the construction of a new three-story residential project proposed for development at 756 North 38th Street in Mantua, West Philadelphia. The project site is located on a parcel at the intersection of Folsom Street and North 38th Street, bound by Aspen Street and North 39th Street. Permits list Kumas Homes LLC as the contractor. Loney Engineering and Consulting LLC is also on the project team. 24/7 Design Group is responsible for the designs.





