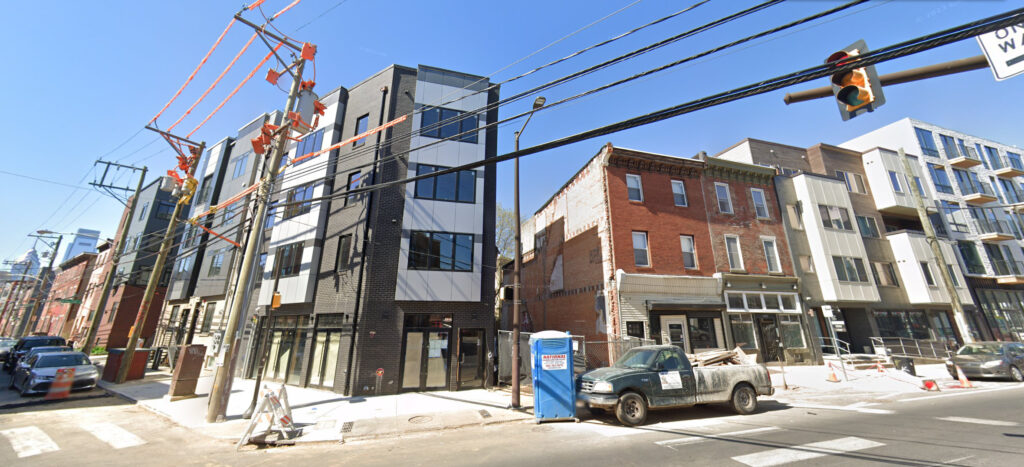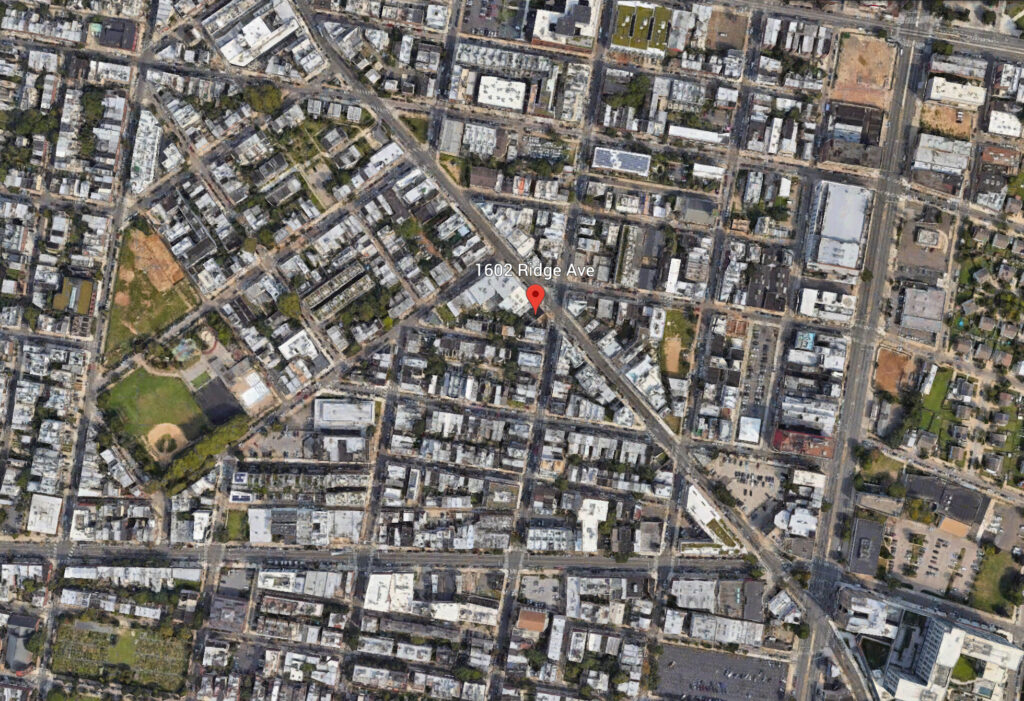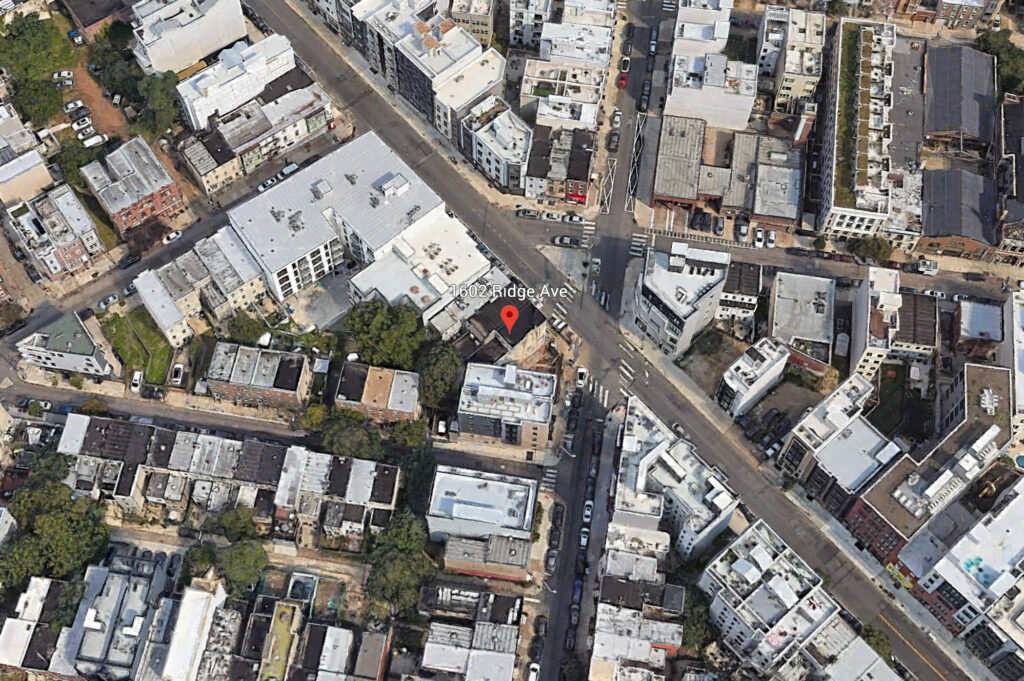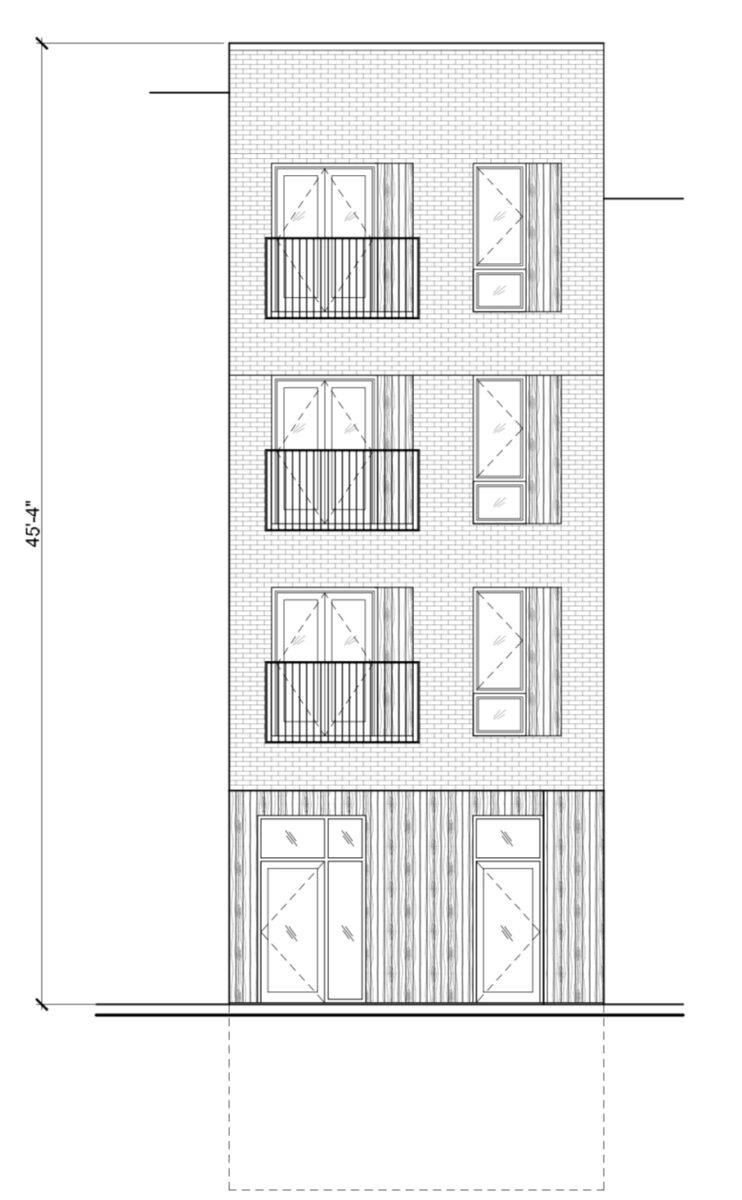Permits have been issued for a four-unit mixed-use building proposed at 1602 Ridge Avenue in Francisville, North Philadelphia. Designed by Assimilation Design Lab, the structure will stand four stories tall, with commercial space on the ground floor. In total, the structure is planned to yield 4,450 square feet.

1602 Ridge Avenue. Credit: Assimilation Design Lab.
The new building will feature a simple yet modern exterior that emulates many other newer buildings on the corridor nearby. Wood paneling is shown at the ground floor commercial space, creating a pleasant street presence for the interior unit when also taking into account the large windows. On the upper floors, the material palette shifts predominantly to brick, which will cover the entire facade here save for window borders, which will feature the wood paneling as an accent. Units are shown to have small Juliette balconies which will allow for fresh airflow throughout the building.

1602 Ridge Avenue. Credit: Google.
The new development will fill a vacant presently gap on the rapidly developing corridor, though a row house/mixed-use buildings stood here not too long ago. That building matched the heights and general appearances as the still-standing structures next door, but as with many buildings along Ridge Avenue, it was likely deemed in too poor condition to maintain or not as efficient of a land use as a newer and larger building. The result in this ongoing trend means that almost the entirety of Ridge Avenue through Francisville is new development, and very few original buildings are still standing. While this does not necessarily sound fantastic, the newer buildings have greatly added to the neighborhood’s residential and commercial stock and have turned it into one of the densest spots in North Philadelphia.

1602 Ridge Avenue. Credit: Google.
Considering that the site is currently a blank site in great need of infill, and this development will provide exactly that. The added four units are a positive addition considering the walkability and transit proximity, while the commercial space will continue to solidify Ridge as a top commercial corridor.

1602 Ridge Avenue. Credit: Google.
No completion date is known for the project at this time, though construction may be finished by 2024.
Subscribe to YIMBY’s daily e-mail
Follow YIMBYgram for real-time photo updates
Like YIMBY on Facebook
Follow YIMBY’s Twitter for the latest in YIMBYnews


another bland box for Philly.
Bring on the Georgians and Federalists!!!
Vienna Secession and Steampunk for me!
Art Nouveau please
Of all of the architectural styles of the 19th. and 20th. centuries, it is Art Nouveau that I wish we had more of. Outside of a couple of mausoleums in Laurel Hill and West Laurel Hill, all of the same stock design, and the washed-out Adelbert Fischer House on Wissahickon Avenue, there
is nothing else. Instead, we are treated to this sad thing, representative of so much new construction today. Sad, really.