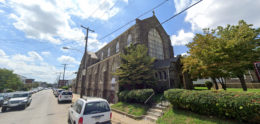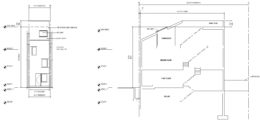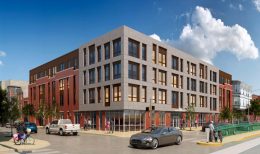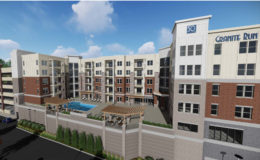YIMBY Presents the 2022 Philadelphia Skyline Massing
Over the years, the Philadelphia skyline has been changing continually with new buildings being constructed. YIMBY has recreated the historical growth via multiple skyline massing models. The first model was completed back in 2019 and since then a series of models were made, going back to 1905. The newest model represents the skyline in the current year, reflecting multiple milestone additions to the cityscape. Like most models other than the 2019 model, the section of the city represented in our the three-dimensional mockup is bordered by the Schuylkill River, Cherry Street, 12th Street, and Walnut Street. In this feature, Philadelphia YIMBY will be observing the city construction on the 2022 massing.





