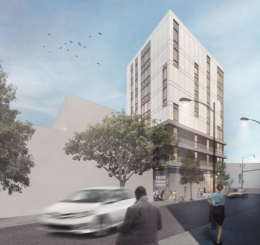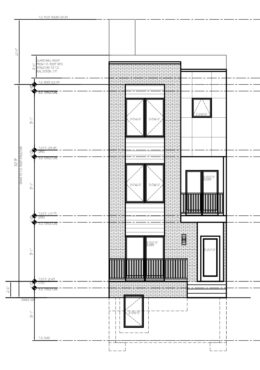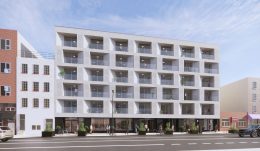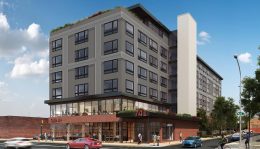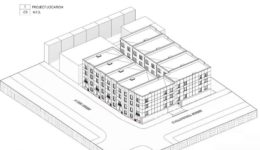Foundations Underway at 1000 Spring Garden Street in Callowhill, Lower North Philadelphia
A recent site visit by Philadelphia YIMBY has discovered that foundation work has largely been completed at an eight-story, 21-unit mixed-use development at 1000 Spring Garden Street in Callowhill, Lower North Philadelphia. Designed by Harman Deutsch Ohler Architecture and developed by KT Investments, the building will span 19,504 square feet and feature commercial space (likely at the ground floor), elevator service, bicycle storage, a roof deck, and full sprinkling. Permits list LIU Construction as the contractor and a construction cost of $2.25 million.

