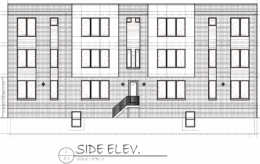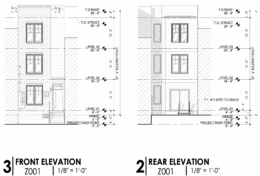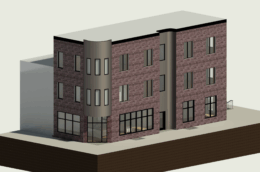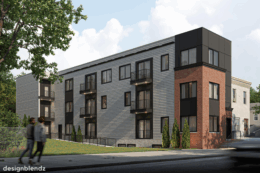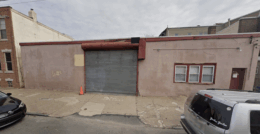Four-Unit Residential Development Approved at 1240 West Erie Avenue in Hunting Park, North Philadelphia
Permits have been issued for the construction of a three-story, four-unit residential building at 1240 West Erie Avenue in Hunting Park, North Philadelphia. The development will add four dwelling units and a roof deck with two roof-access structures. The property is located on the south side of West Erie Avenue, mid-block between North 13th Street and North Camac Street. Designed by KCA Design Associates, the structure will span 5,104 square feet Permits list RTW Accommodations as the contractor.

