A recent site visit by Philadelphia YIMBY has noted that construction has still not started at 412 North 2nd Street in Northern Liberties, Lower North Philadelphia. The new building will rise between 2nd, Callowhill, and Willow streets in the southeast corner of Northern Liberties, near the Delaware River waterfront and a block north of Old City. Designed by Morris Adjmi Architects and developed by National Real Estate Development, LLC, (aka National Development) and The KRE Group, the tower will span 351,927 square feet and hold 397 residential units, 20,431 square feet of retail, and 105 parking spaces. Construction costs are listed at $93 million.
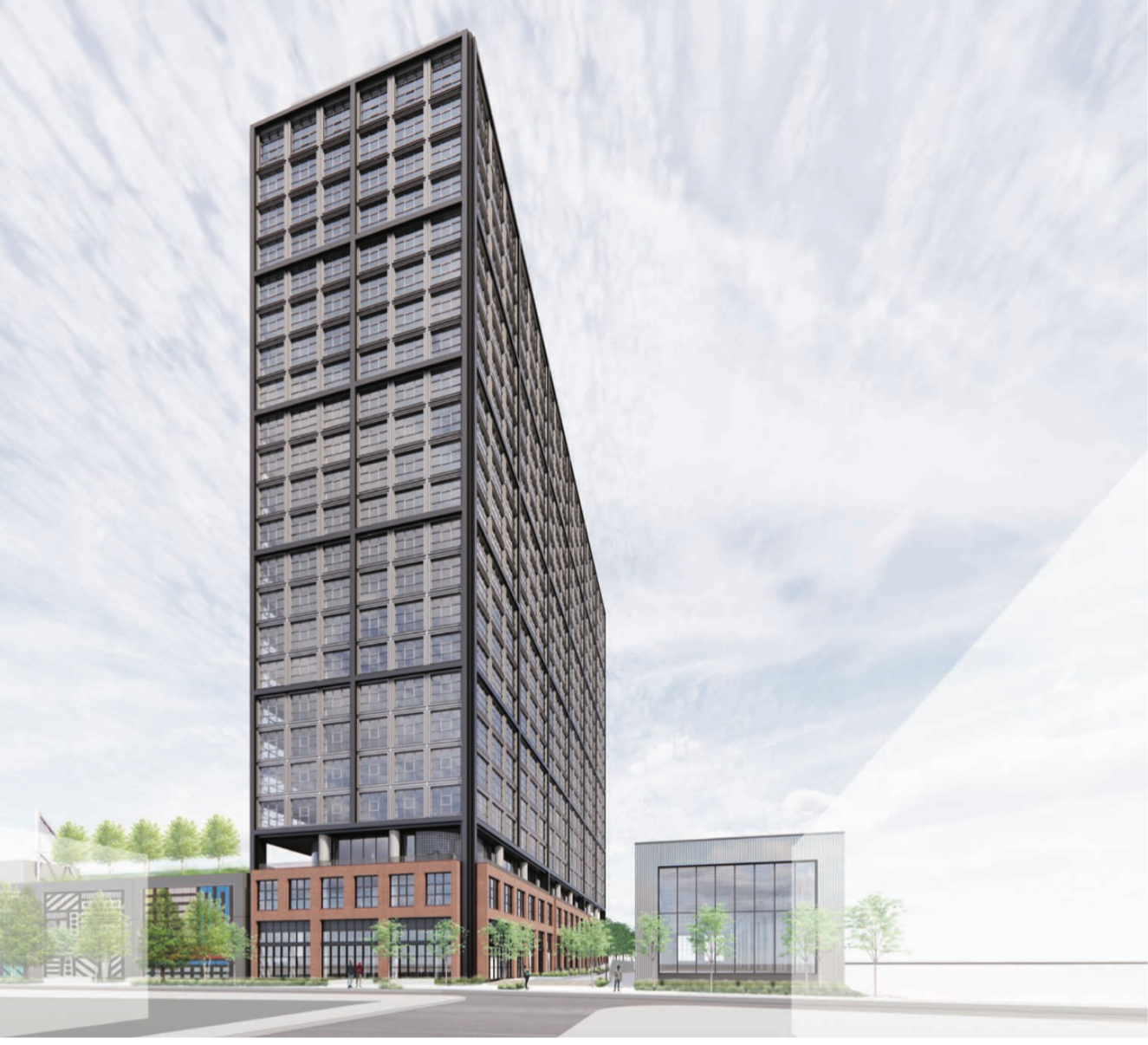
Rendering of 412 North 2nd Street. Credit: Morris Adjmi Architects.
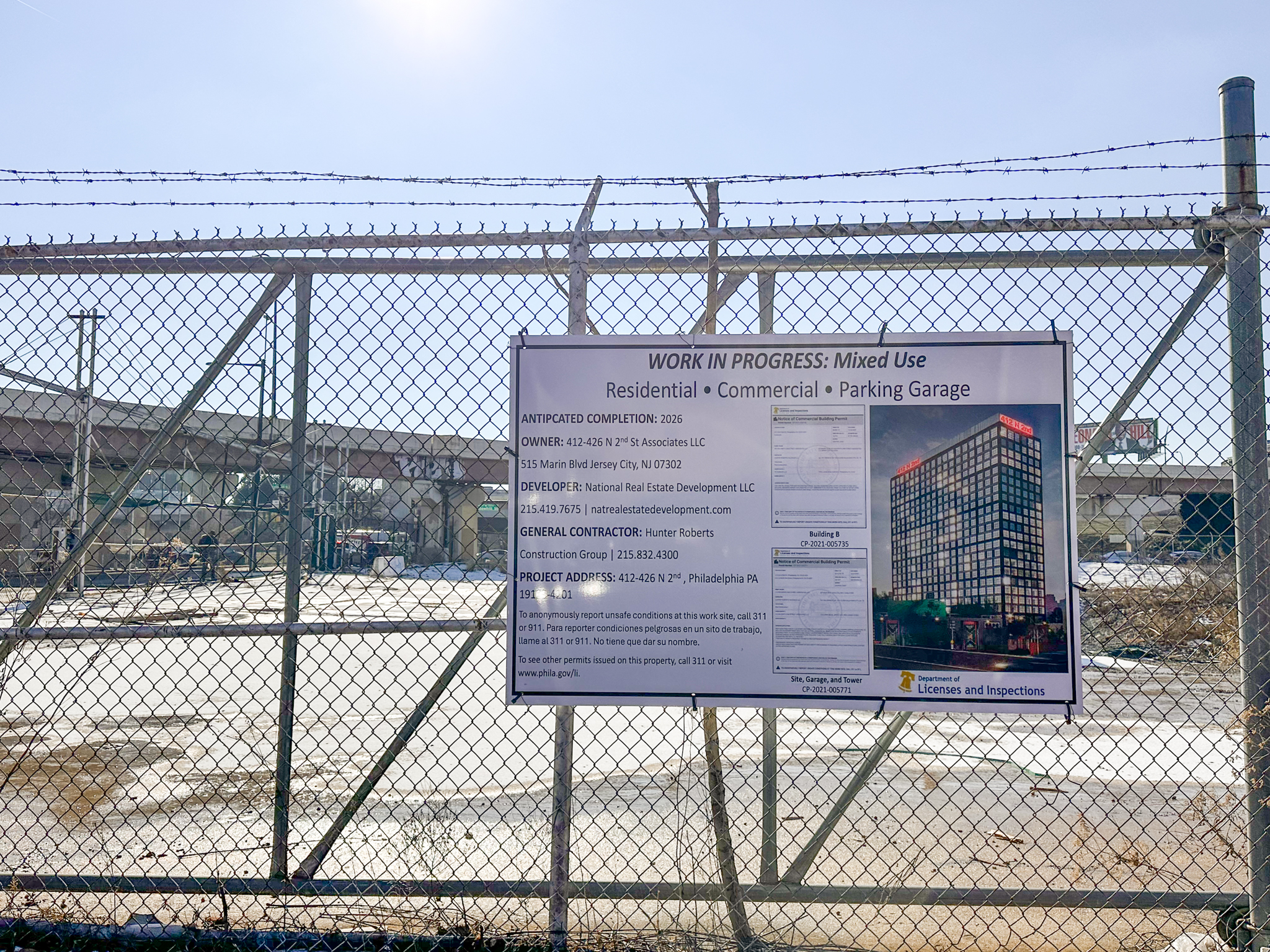
412-26 North 2nd Street. Photo by Jamie Meller. January 2025
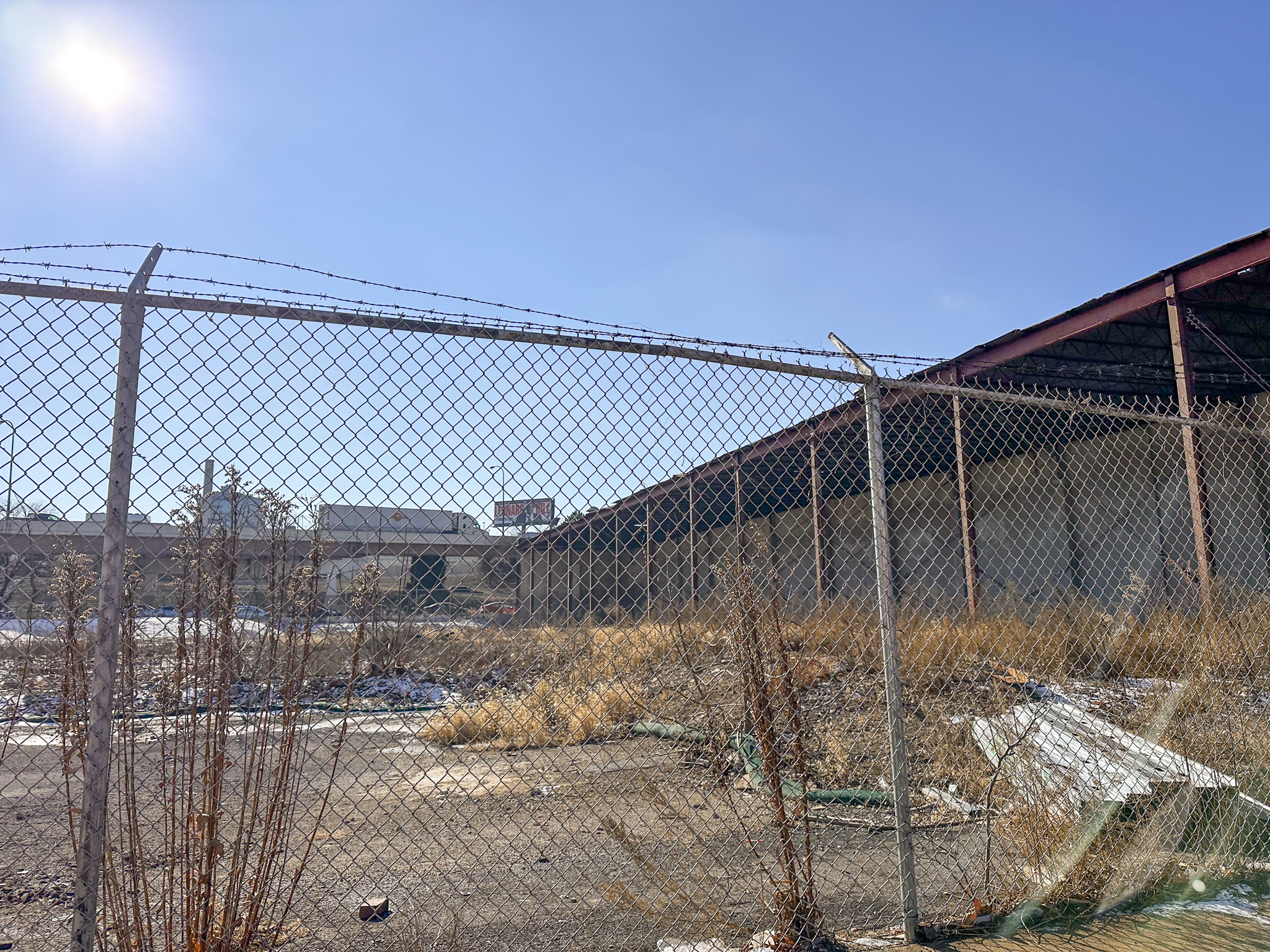
412-26 North 2nd Street. Photo by Jamie Meller. January 2025
The tower slab, perched upon a low-rise podium, will anchor the budding Southern Northern Liberties skyline together with the 316-foot-tall, 27-story residential high-rise planned at 300 North Christopher Columbus Boulevard two blocks to the southeast across the elevated Interstate 95 viaduct. In contrast to the serrated form of 300 North Columbus, the tower planned at 412 North 2nd Street will a more conservative yet equally, if not more so, sleek and stylish appearance.
Mullions in various shades of gray will add depth, texture, and character to an all-glass curtain wall. Floor-to-ceiling windows will be segmented into three-by-three panel arrays, creating a modern take on the classic apertures of loft factories that once dominated the area. Grouped into four-story-tall, three-bay-wide sections, the building’s exterior will take on a rigorous hierarchy of square and rectangular forms that spans from the overall building shape down to the individual window panel.
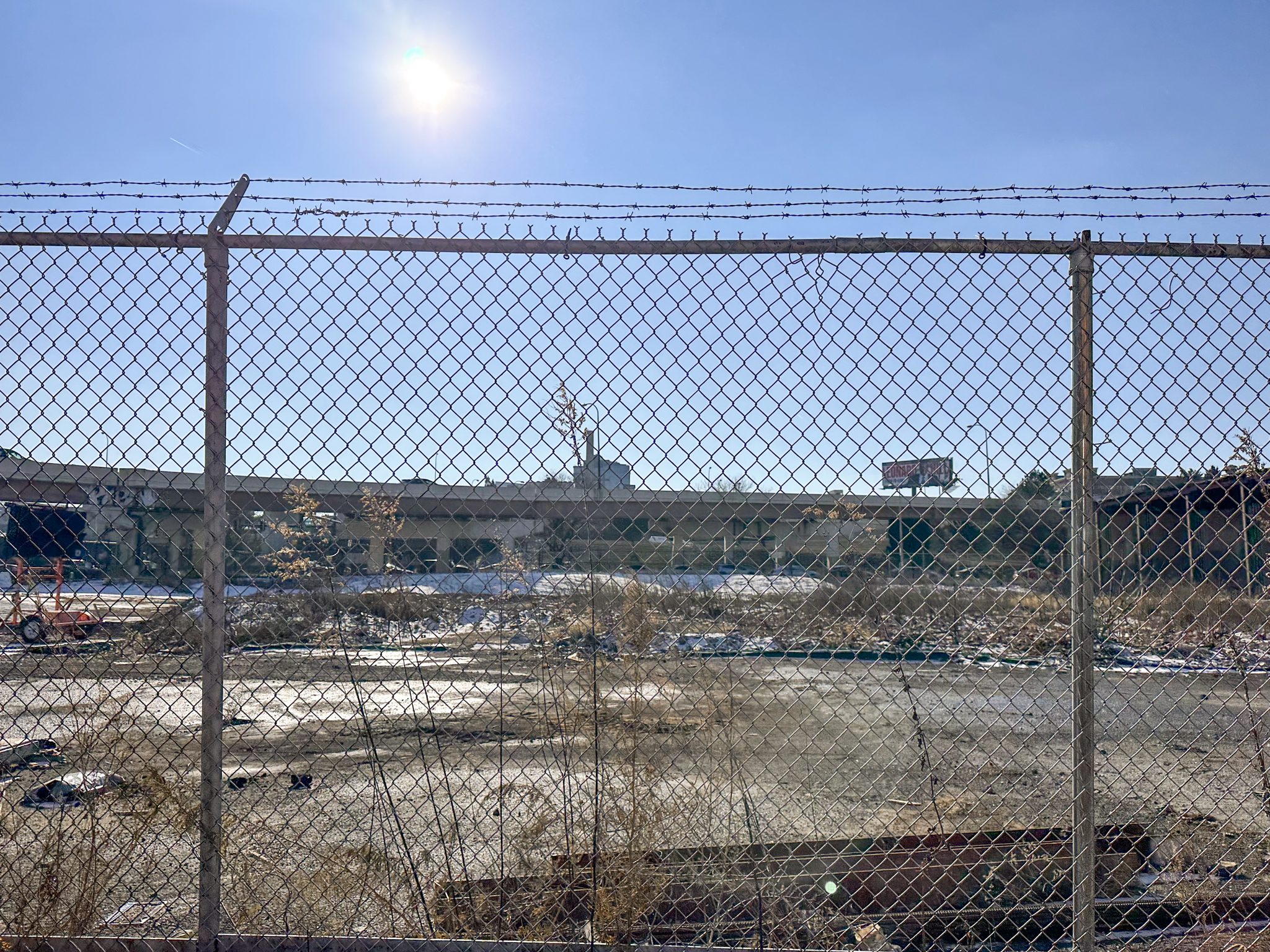
412-26 North 2nd Street. Photo by Jamie Meller. January 2025
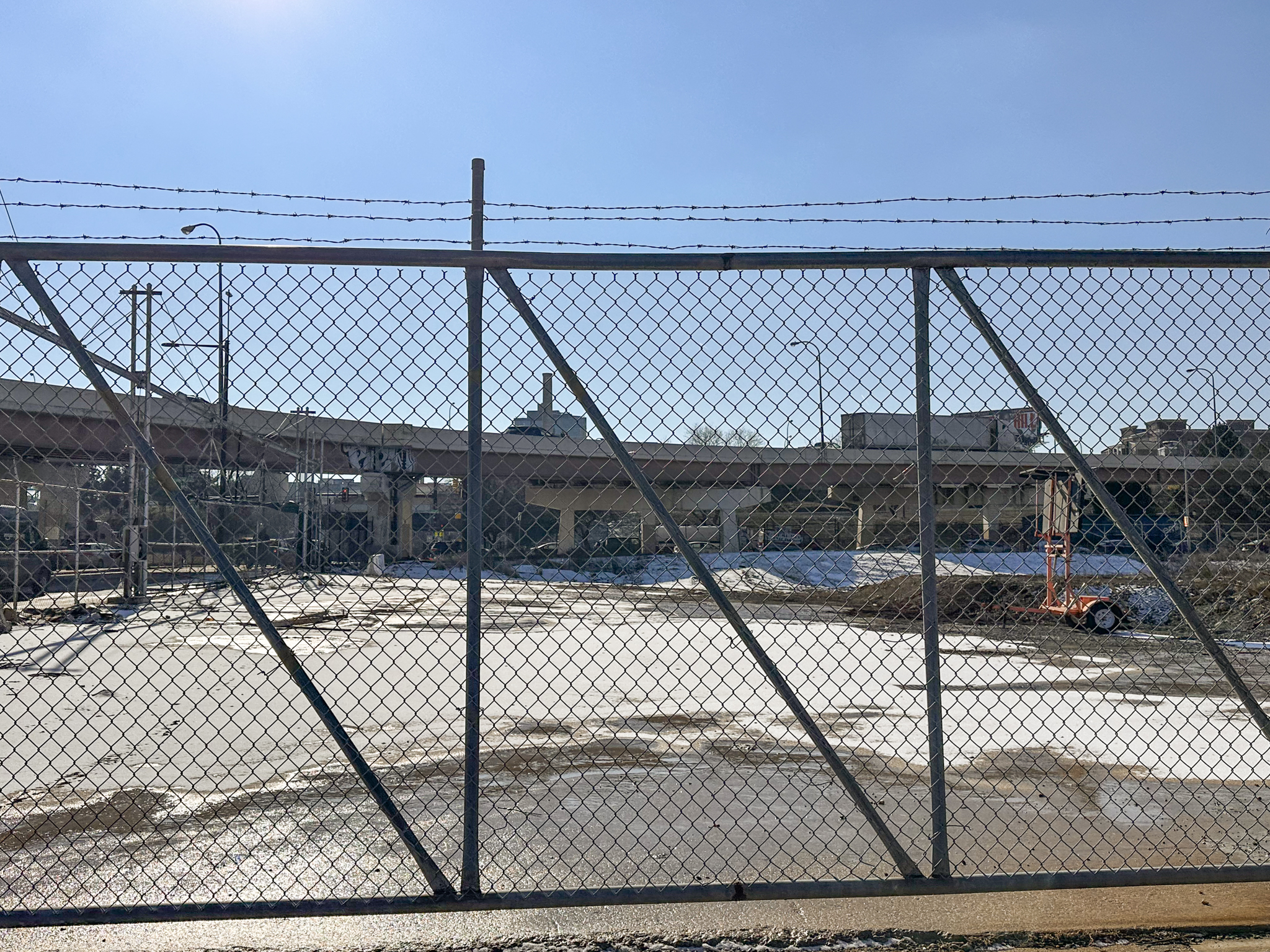
412-26 North 2nd Street. Photo by Jamie Meller. January 2025
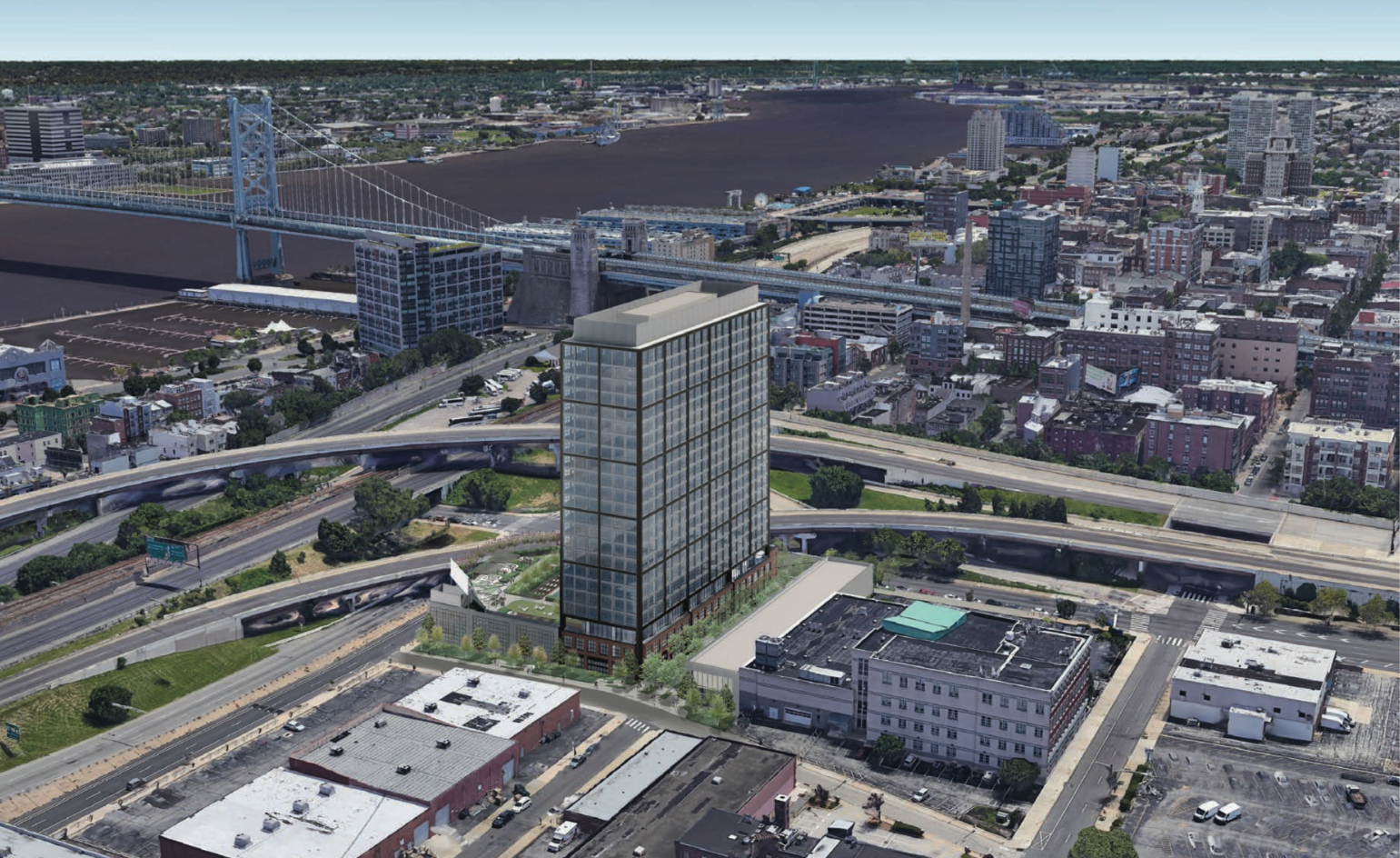
Rendering of 412 North 2nd Street. Credit: Morris Adjmi Architects.
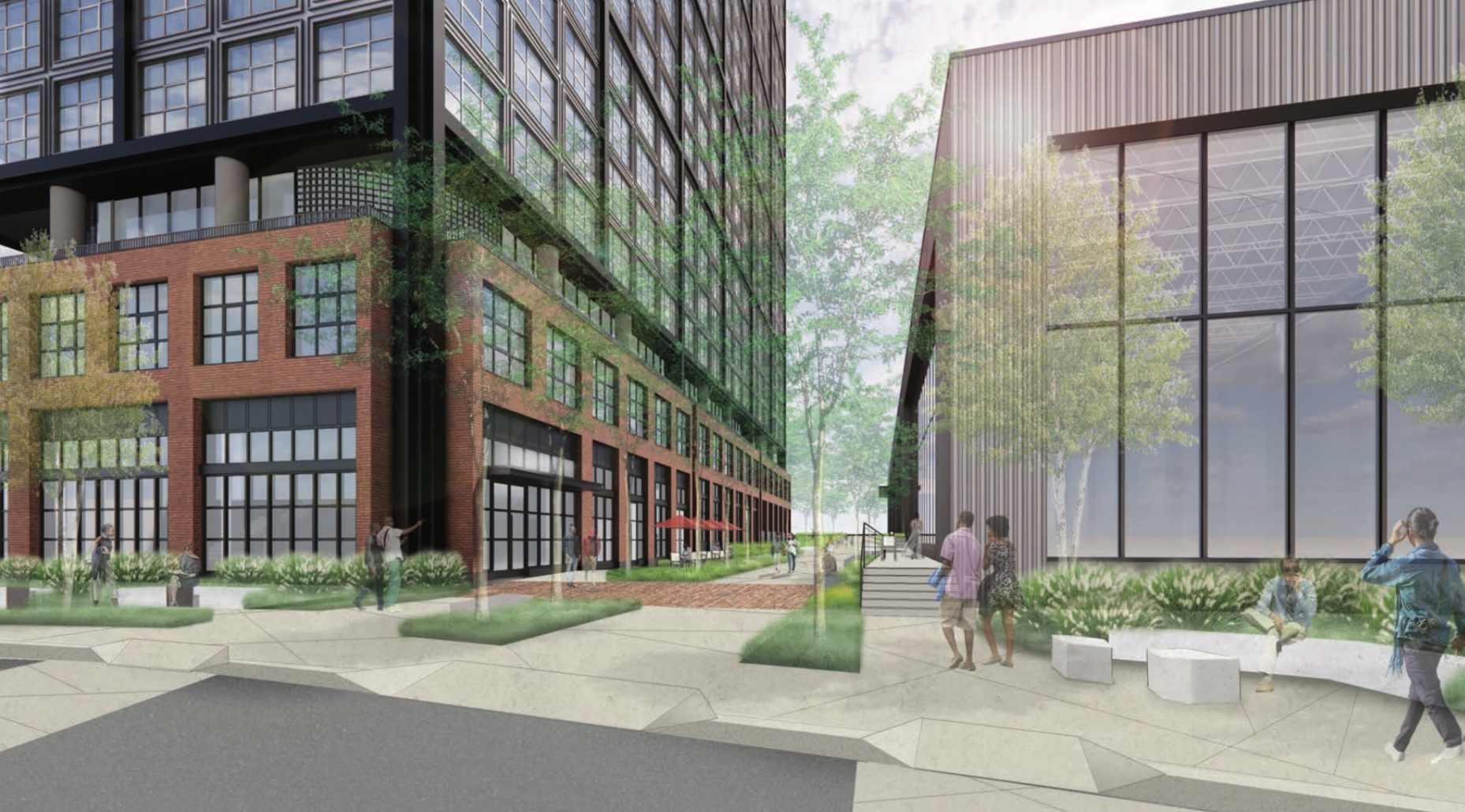
Rendering of 412 North 2nd Street. Credit: Morris Adjmi Architects.
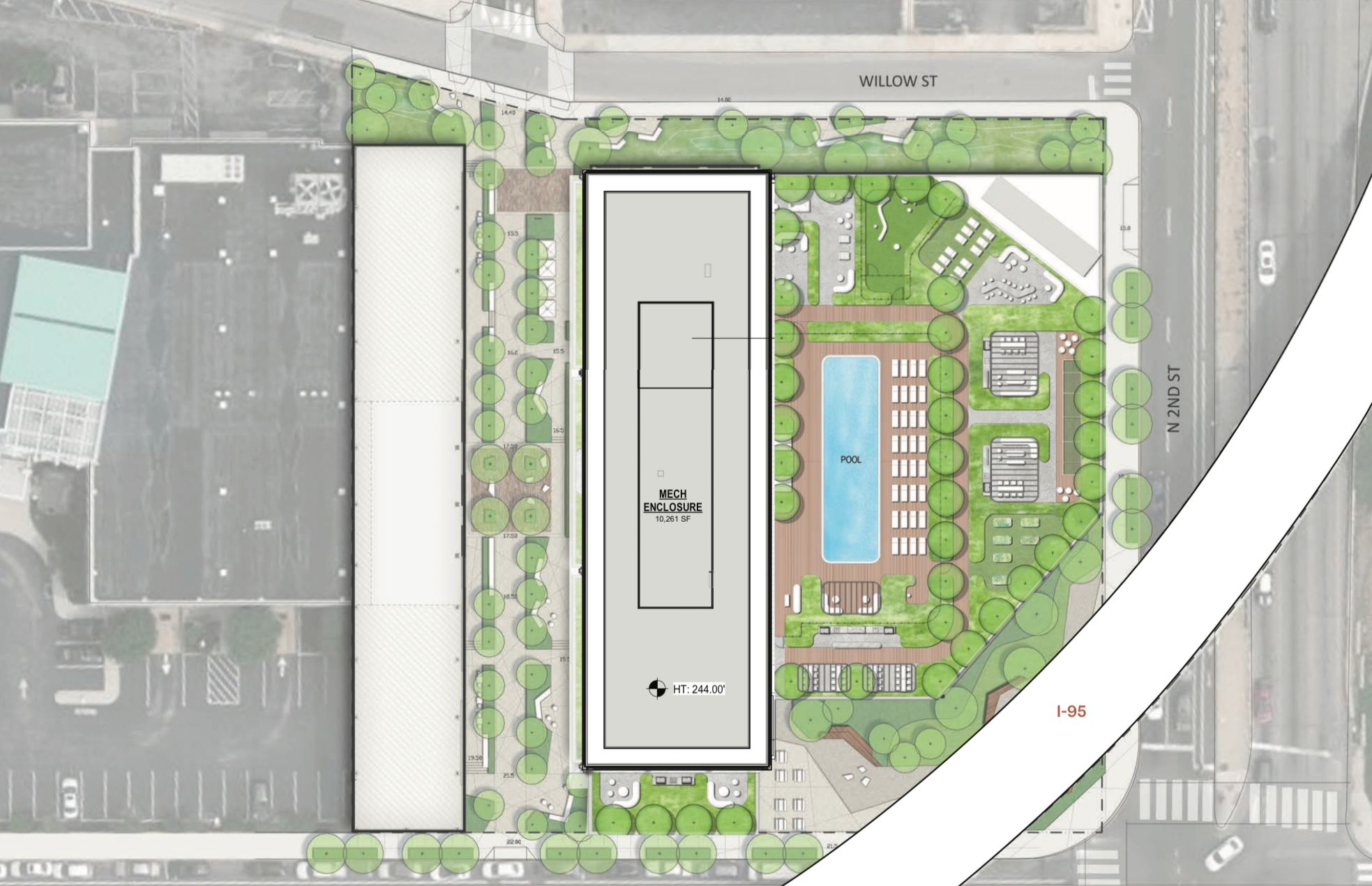
412 North 2nd Street. Credit: Morris Adjmi Architects
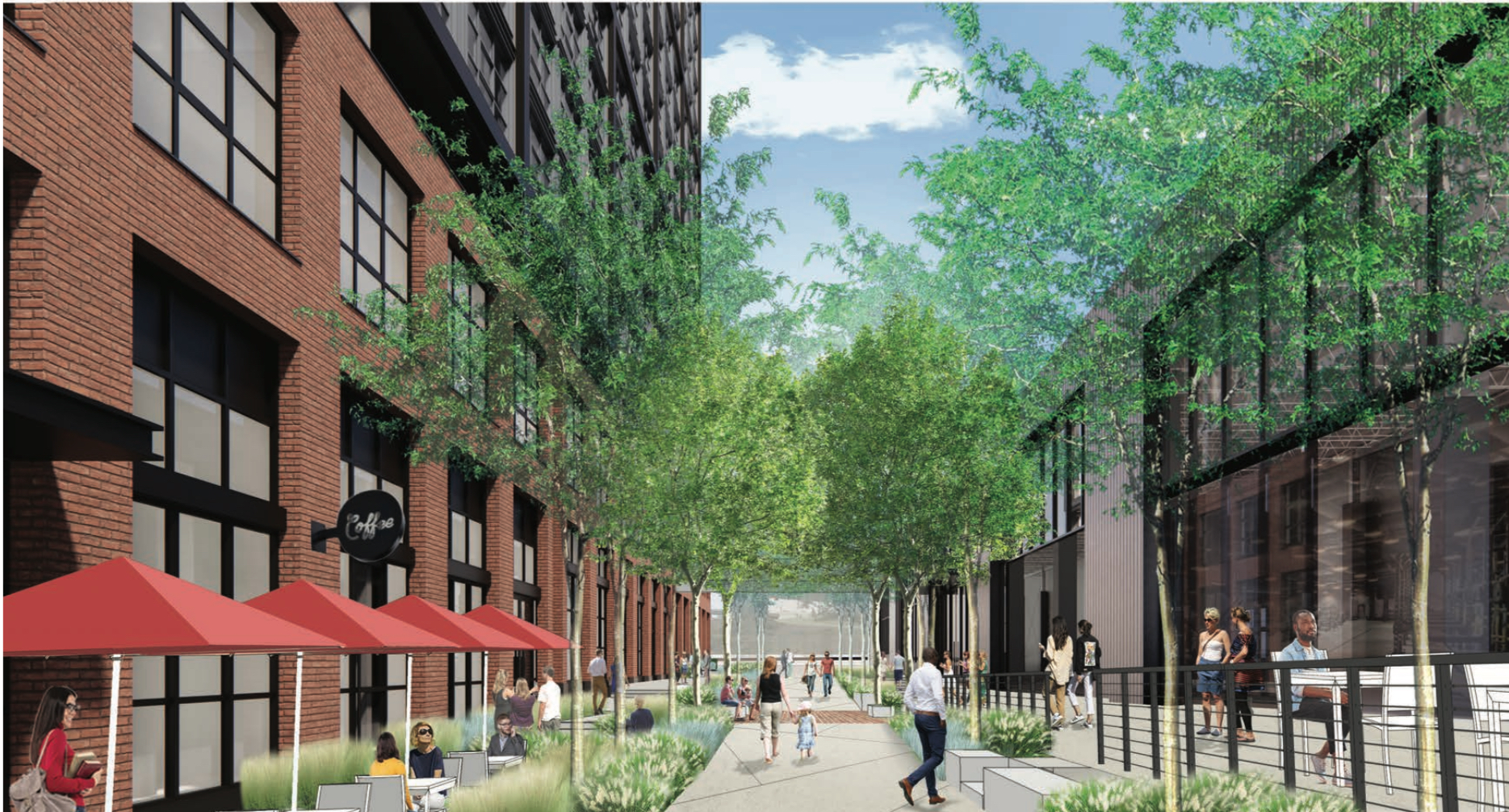
412 North 2nd Street. Credit: Morris Adjmi Architects
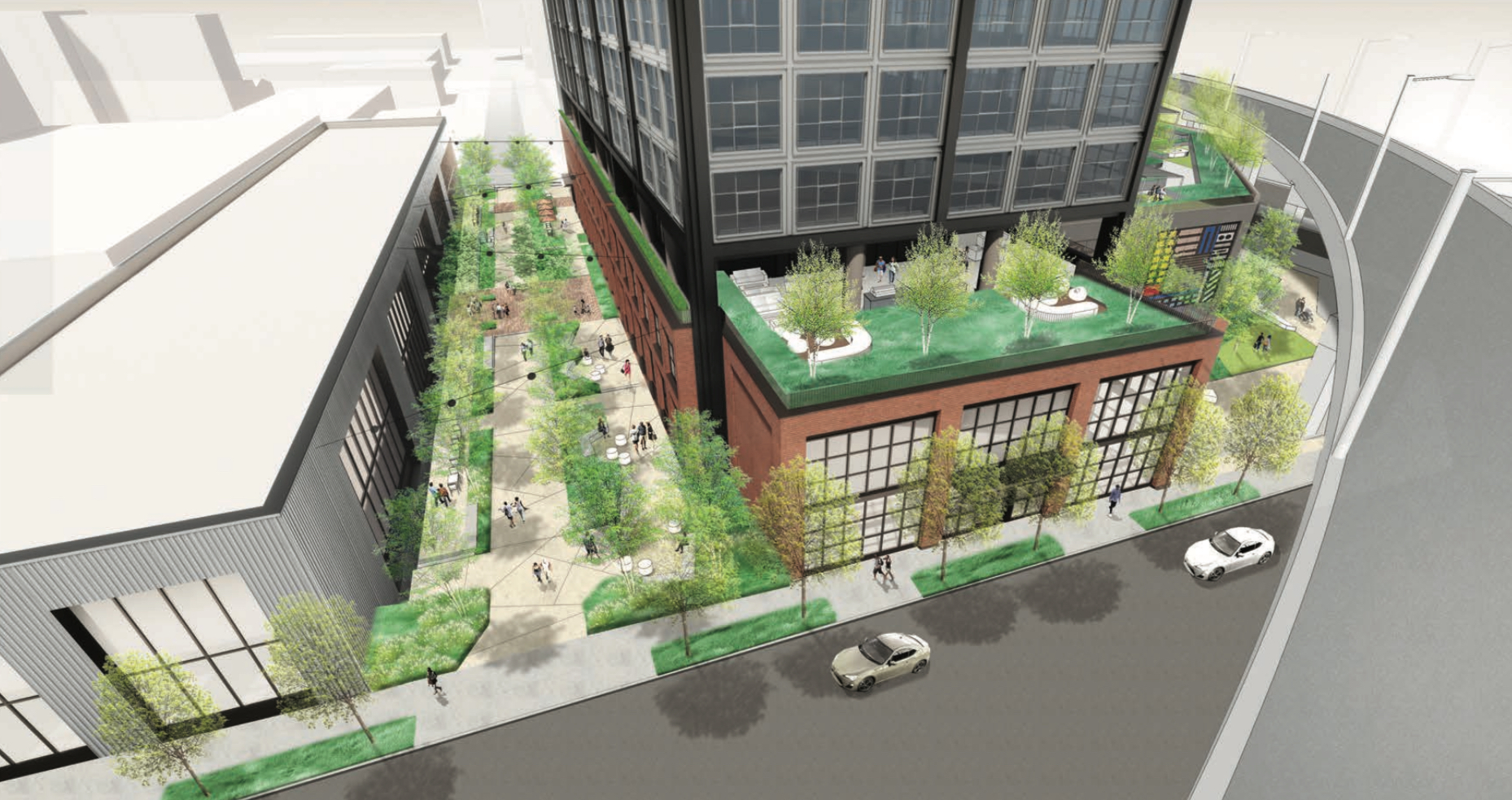
412 North 2nd Street. Credit: Morris Adjmi Architects
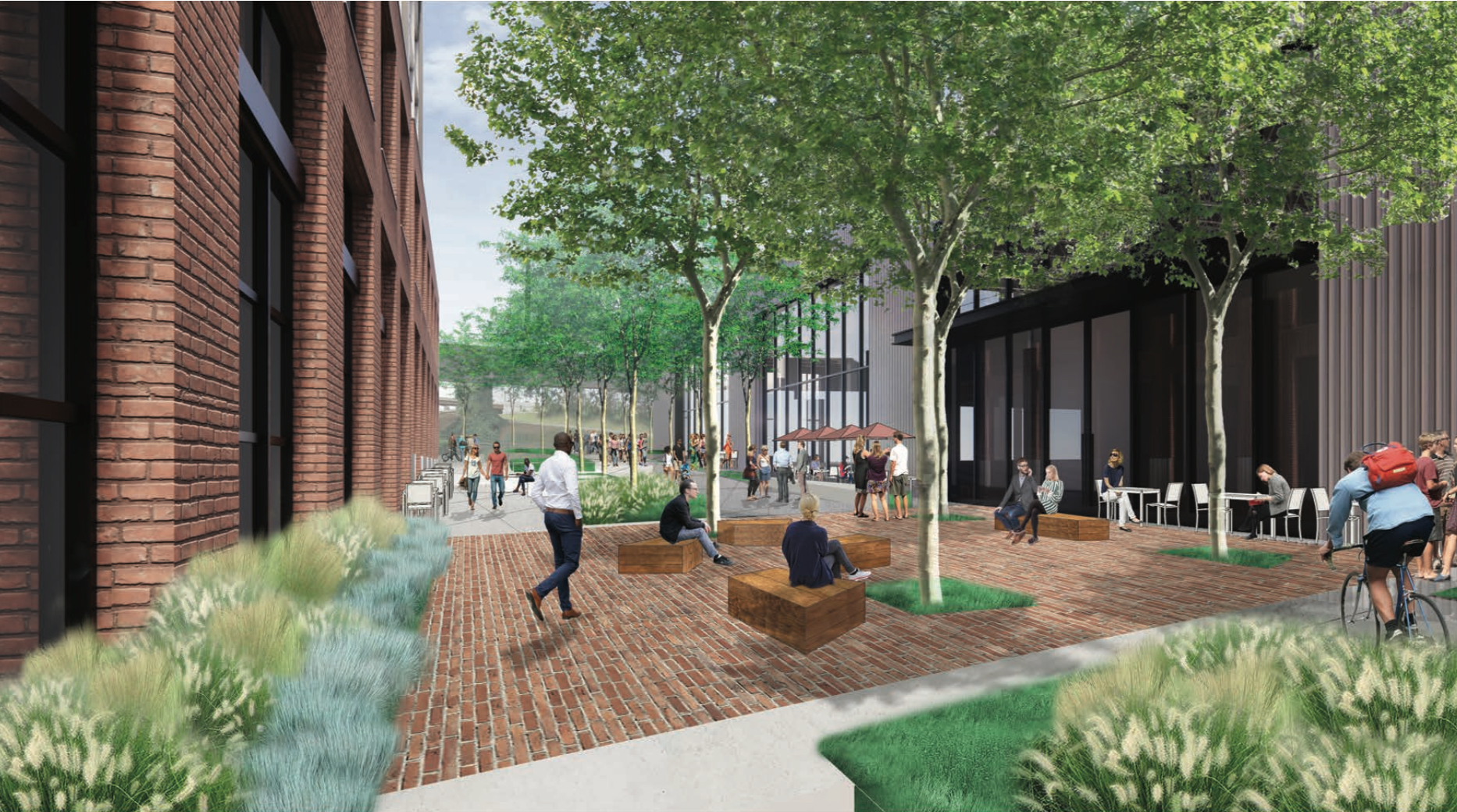
Rendering of 412 North 2nd Street. Credit: Morris Adjmi Architects.
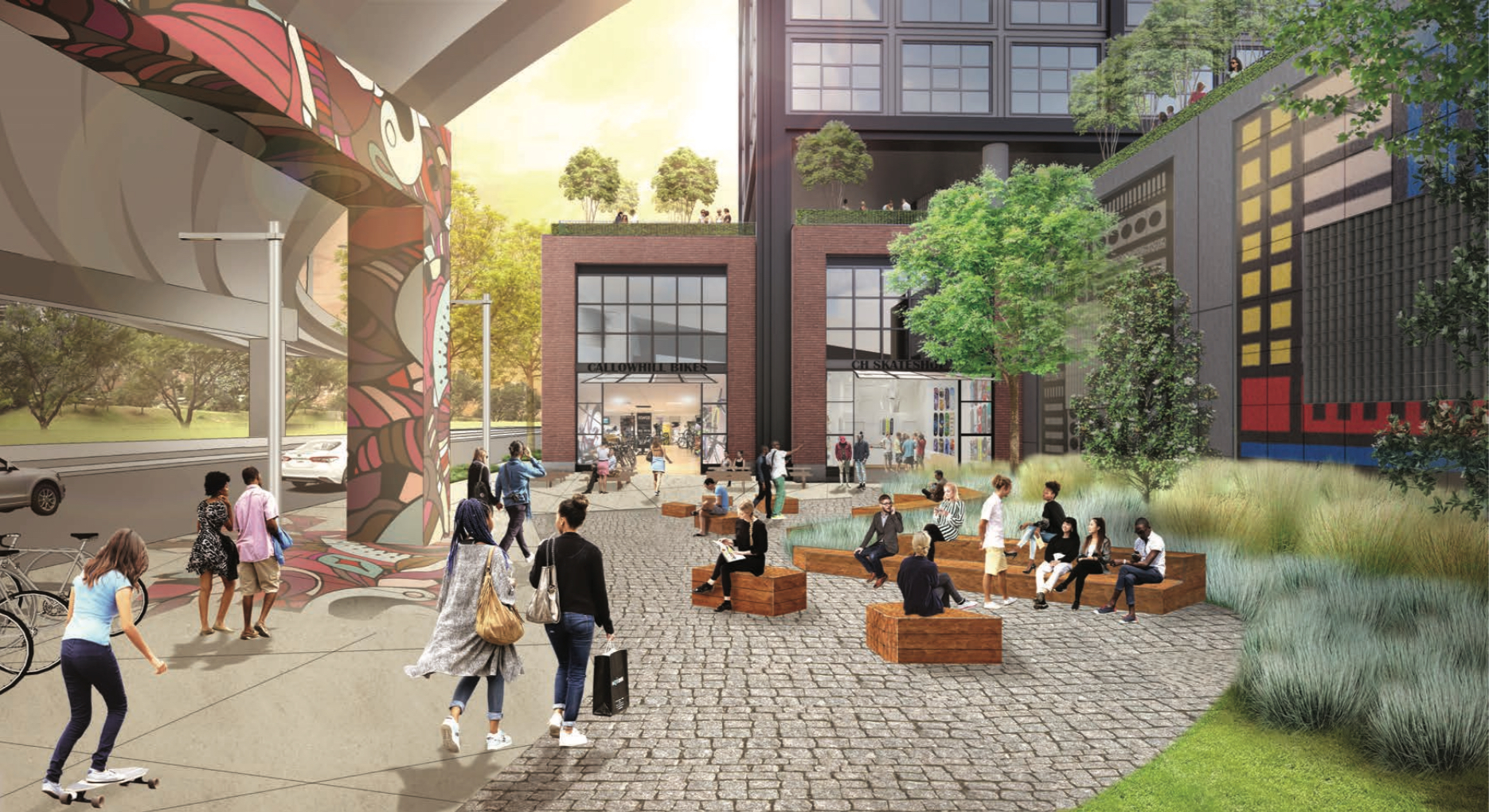
Rendering of 412 North 2nd Street. Credit: Morris Adjmi Architects.
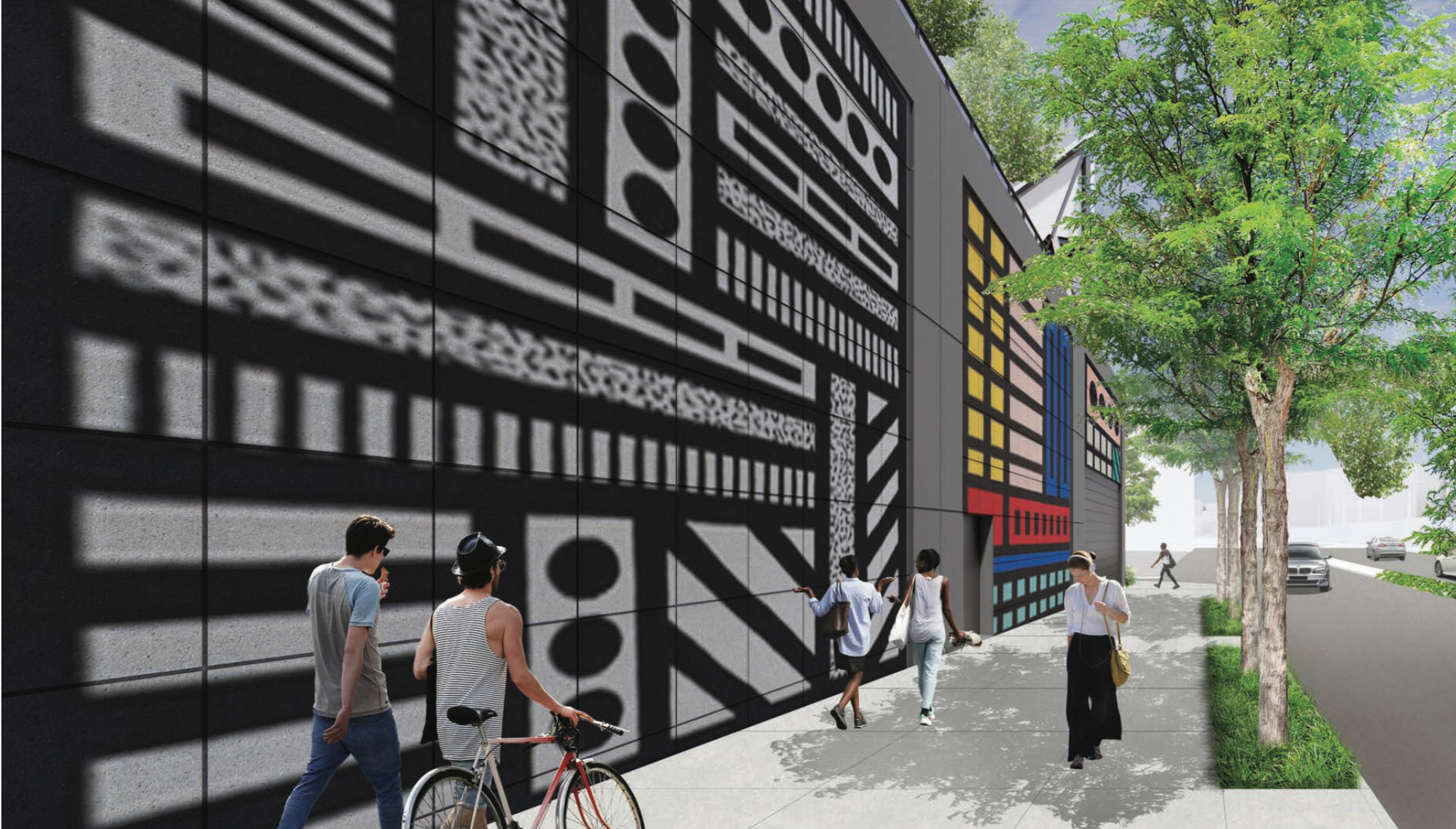
Rendering of 412 North 2nd Street. Credit: Morris Adjmi Architects.
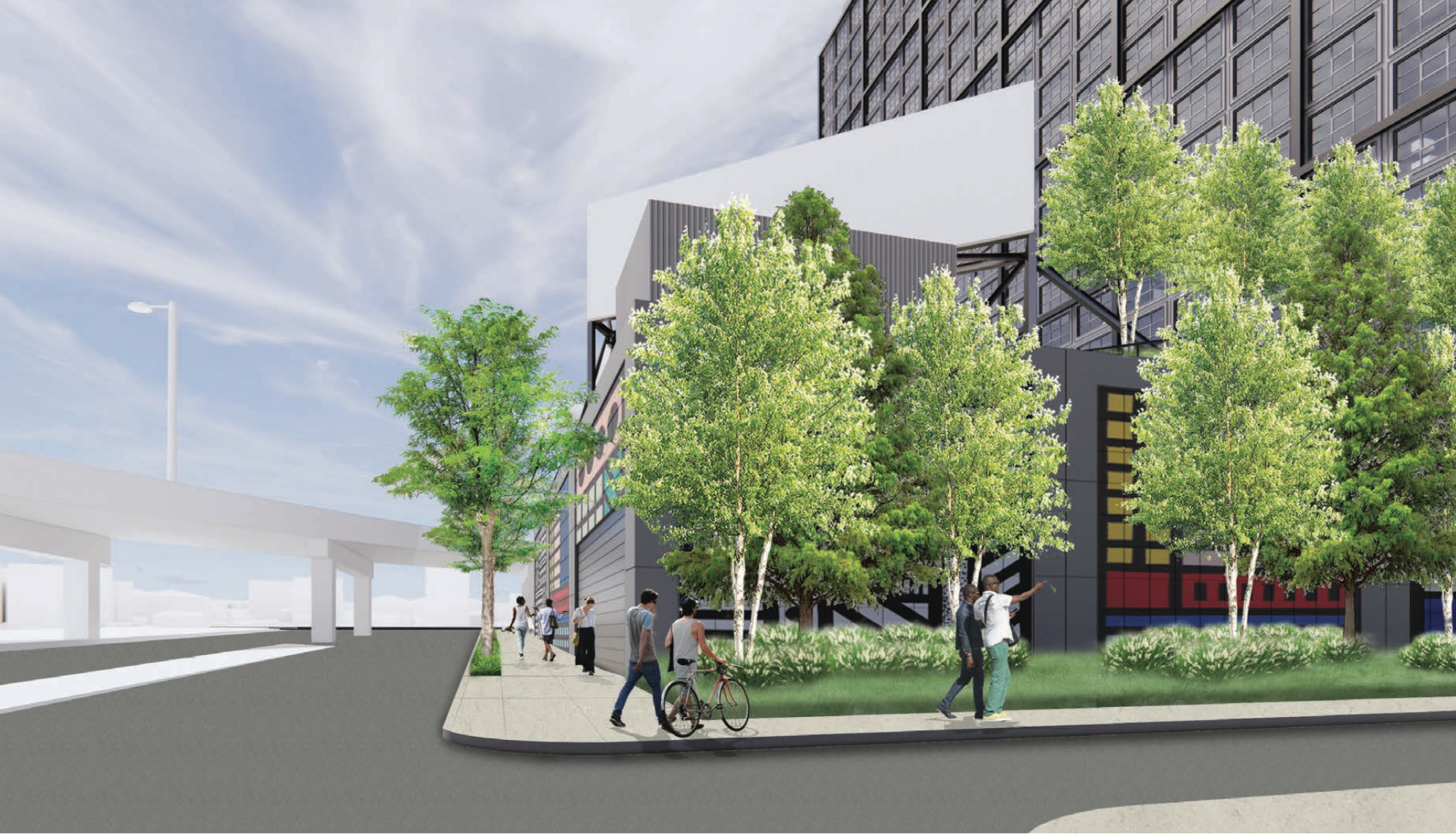
Rendering of 412 North 2nd Street. Credit: Morris Adjmi Architects.
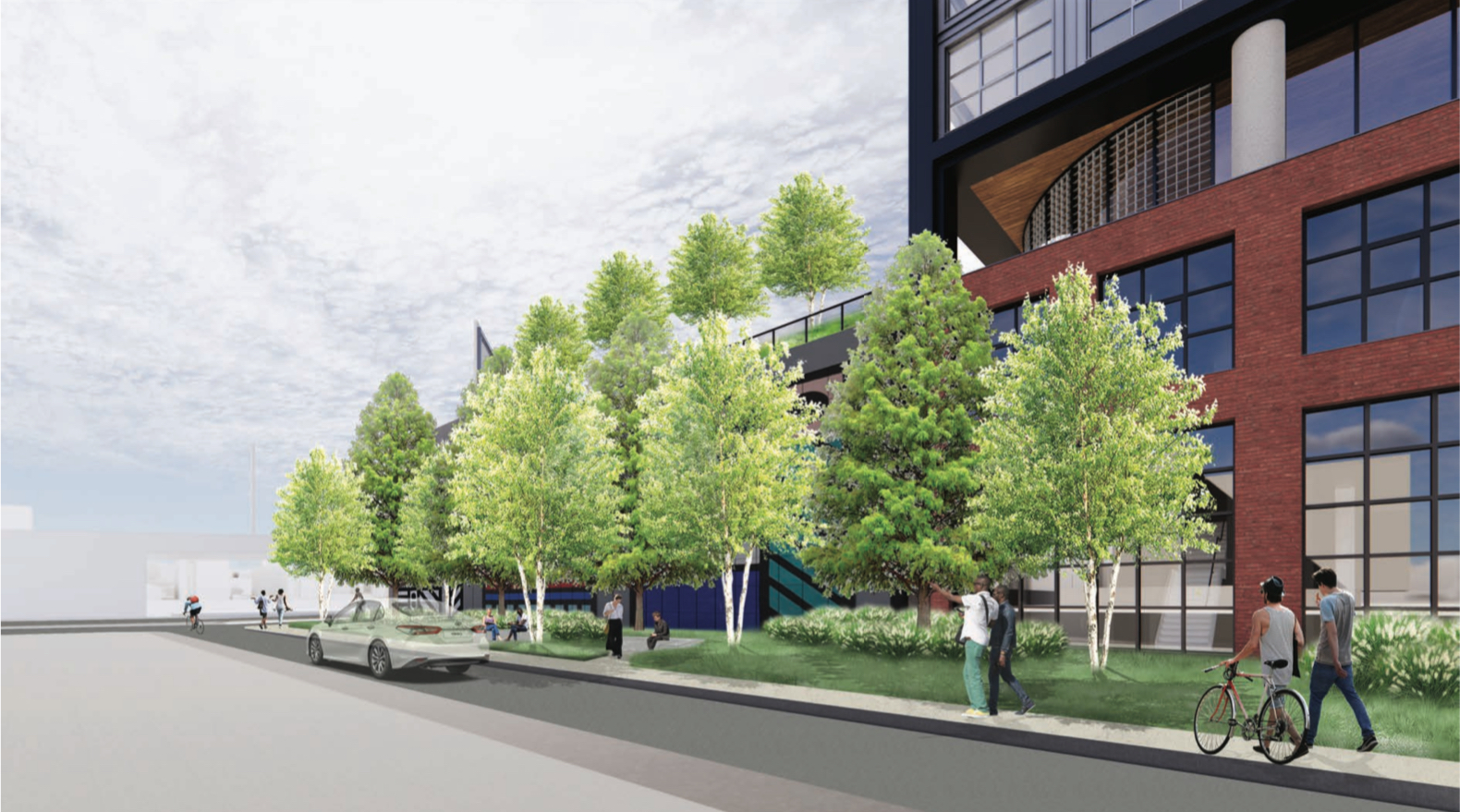
Rendering of 412 North 2nd Street. Credit: Morris Adjmi Architects.
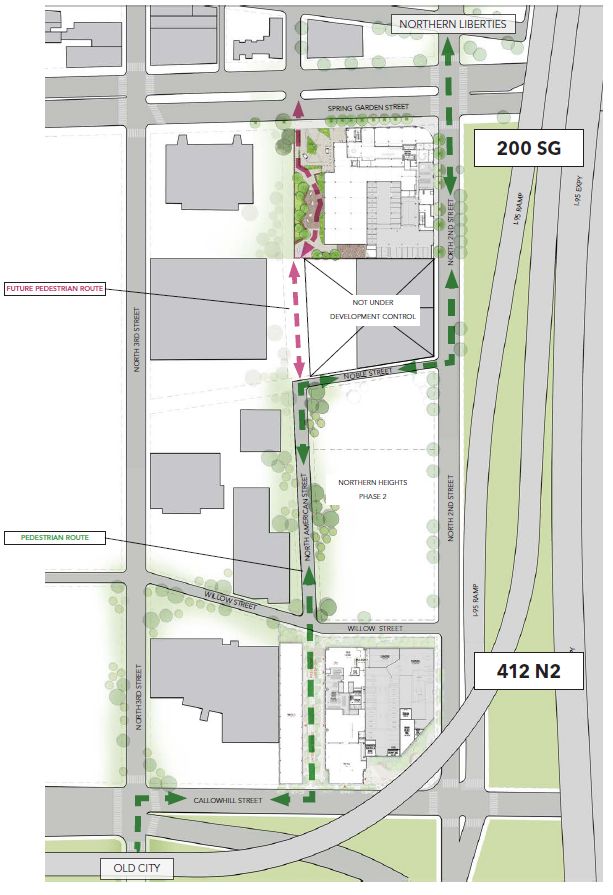
200 Spring Garden Street and 412 North 2nd Street. Site plan. Credit: Handel Architects
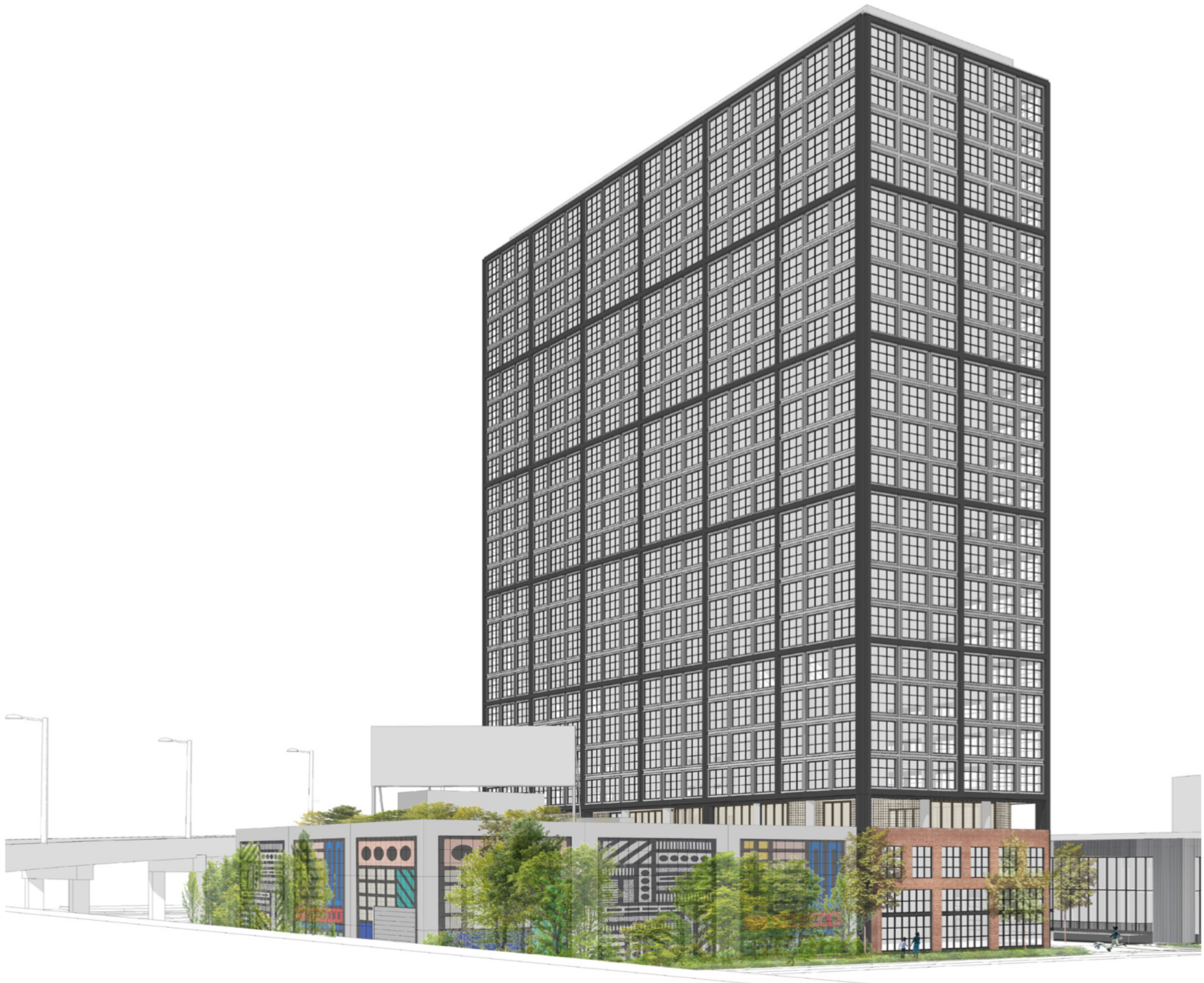
Rendering of 412 North 2nd Street. Credit: Handel Architects.
Subscribe to YIMBY’s daily e-mail
Follow YIMBYgram for real-time photo updates
Like YIMBY on Facebook
Follow YIMBY’s Twitter for the latest in YIMBYnews

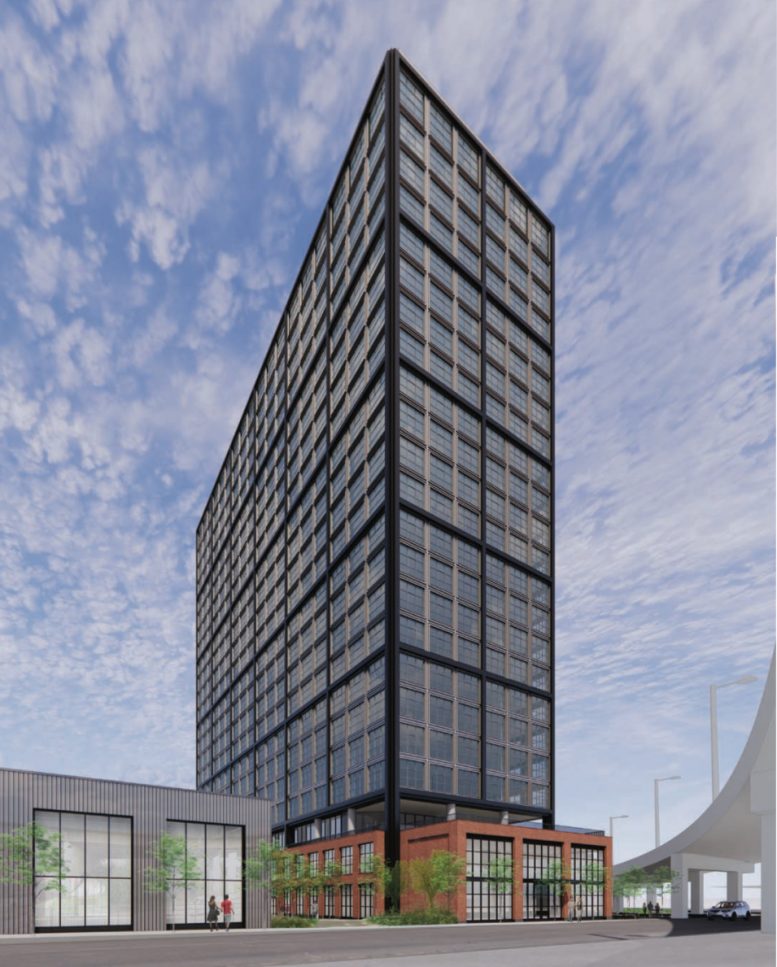
My comment from YIMBY’s January 2, 2025 post:
As per June 2024 Philadelphia Business Journal, “National Real Estate [developer] Dan Killinger says firm’s next Spring Garden project [is] ‘just a matter of when’. Ultimately, we will develop 2nd and Callowhill [i.e., 412 N. 2nd St.]. We are entitled and permitted and ready to go. We’re just waiting on the timing for that.
Things are more challenging today than they were two years ago. We will build that project, it’s just a matter of when. And then we’re always studying sites between Spring Garden and Callowhill. Some leases in there go on for five or six more years, so we’ve got plans for different versions of what that could be and we’ll follow the market at the time. But again, the goal there would be to create a neighborhood. Instead of linking Market to Chestnut [their East Market project], we’ll try to link Spring Garden to Callowhill through American Street.”
National Real Estate Development is responsible for high quality East Market, including new construction apartment high-rises The Girard and The Ludlow, Jefferson’s outpatient Honickman Center (where my wife Alyson works), and 12th and Chestnut’s public plaza, and adaptive reuse of both the historical Steven Girard building into Canopy by Hilton Hotel and the former warehouse at 1100 Ludlow into loft office and commercial space (including Mom’s Organic Market).
Best of all was the breakup of one superblock into several smaller spaces separated by narrow retail-lined Ludlow and Clover streets and Chestnut Walk.
National Real Estate Development’s 2nd St. project is equally ambitious, involving five new construction buildings from Spring Garden St. to Callowhill, along with a parallel retail-lined pedestrian walk on what is now N. American St. Magnificent residential and commercial 200 Spring Garden is already completed and occupied. Given National Real Estate Development’s prior work, N. 2nd St. promises to be a treat.
It could be interest rates and demand for tower housing. Nobody wants to build a tower if nobody fills the units. Design could change into housing construction instead of tower.
I don’t understand what’s the hold up? Why are they stalling when they could be making money off of these units, as this is a very desirable area to live in, especially for young professionals. It’s literally 7-10 mins walking distance to Old City, Spring Garden and the waterfront. No need for parking. It’s a bikers paradise. How long will they use their reasoning for delay as an excuse to hide that there’s some type of a financing issue? Build it now!
Sure, stand at the corner of 2nd and Callowhill and then tell me how desirable of a location it is. Do you schmucks actually believe anything that you think or say. And if you want it built, get out of mom’s basement and fund the project yourself if you think you know so much; Which you don’t.
Answer me this, how come you always comment against any development which benefits the community with gentrification, fills empty parking lots and removes boarded up eyesores in this city? Besides taking your profile name after the worst mayor Philly (and the world) has ever seen, you’re constantly pushing the looser nimby narratives. This blog is called yimby, and there’s no places for loosers like you here. All you have to do in this life is watch the ground and step over the dirty needles down by where you live at K&A.
Great comeback. This needs to be built asap.
This looks like a good project and I really like the location.
Don’t wait! Build it!
Who will make sure all of the greenery and trees are planted? It makes a big difference, you know….
Did you see the beautiful trees in the renders?
The renders on the developers website (National Real Estate Development) show how beautiful the tower will light the evening sky as motorists will drive by this beautiful tower.
Any updates to this project?