A recent site visit by Philadelphia YIMBY has observed that construction work is nearly complete at an 11-townhouse development at 244-58 North 2nd Street in the Old City section of Center City. Designed by LandMark Architectural Design, each townhouse stands four stories tall and spans nearly 5,000 square feet, and feature a cellar, a roof deck, an elevator, and a two-car garage. Permits list OCF Construction as the contractor.
Construction costs are listed at $550,000 per townhouse, with $512,000 allocated toward general construction, 16,000 for mechanical work, $12,500 for plumbing, and $9,500 for electrical work.
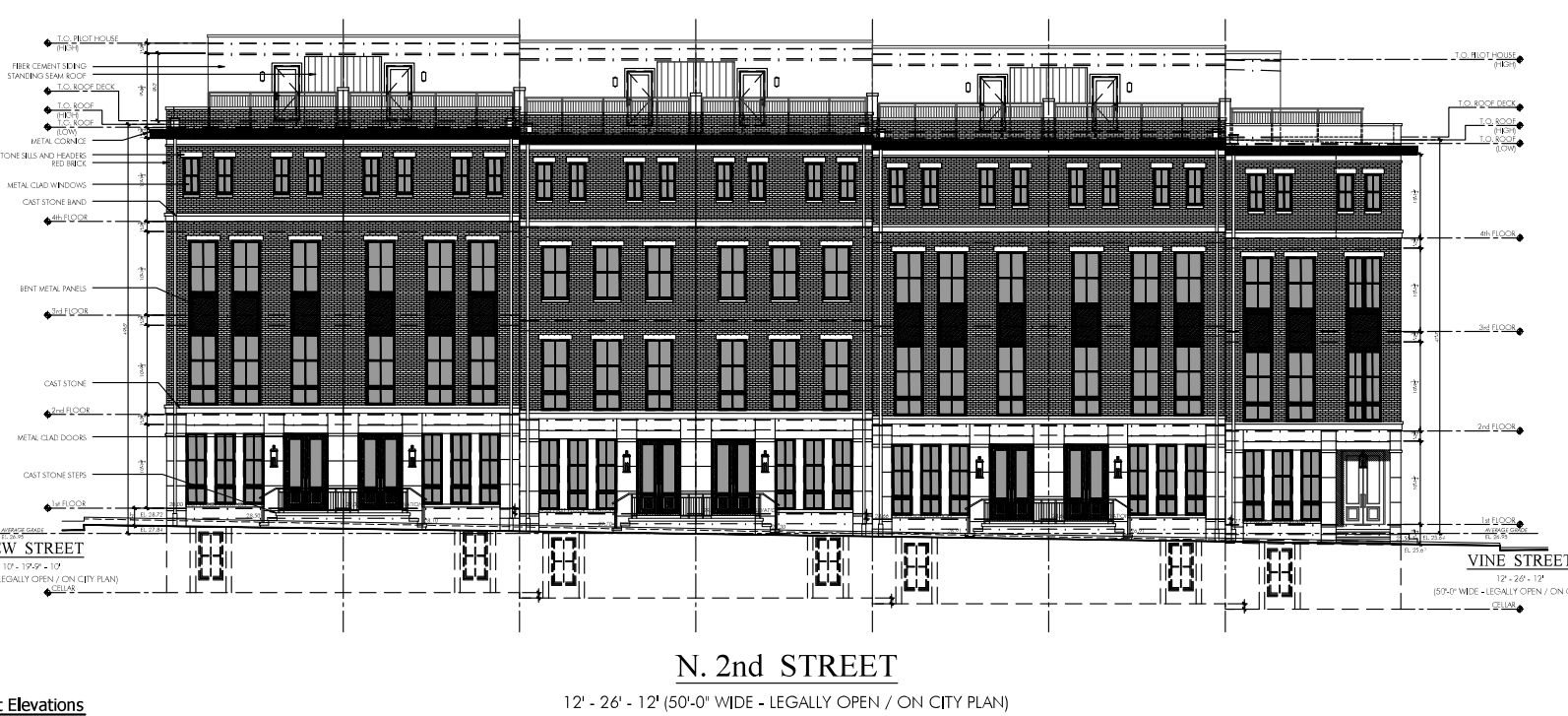
244-58 North 2nd Street. Credit:
LandMark Architectural Design LLC via the City of Philadelphia
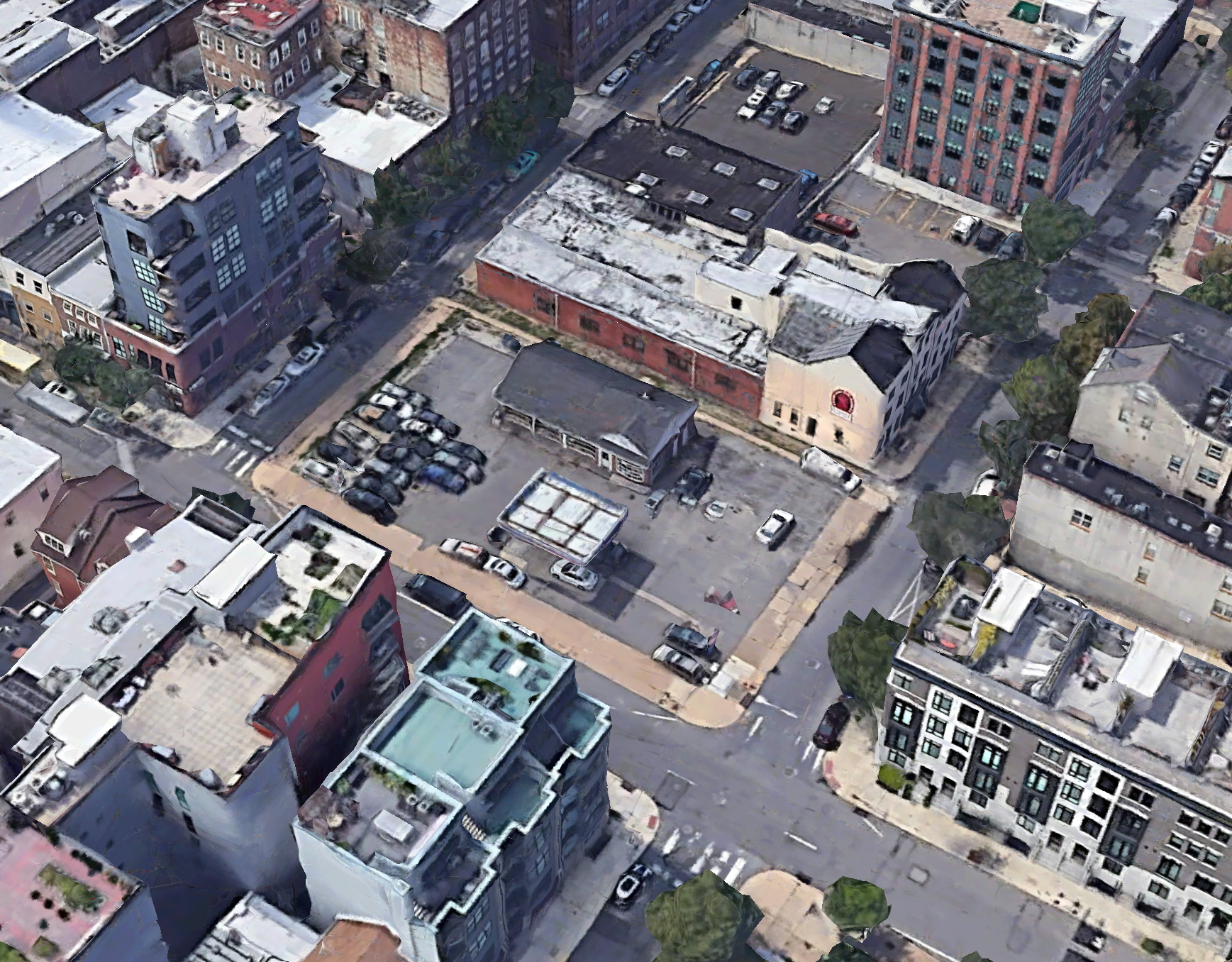
244-58 North 2nd Street. Credit: Google.
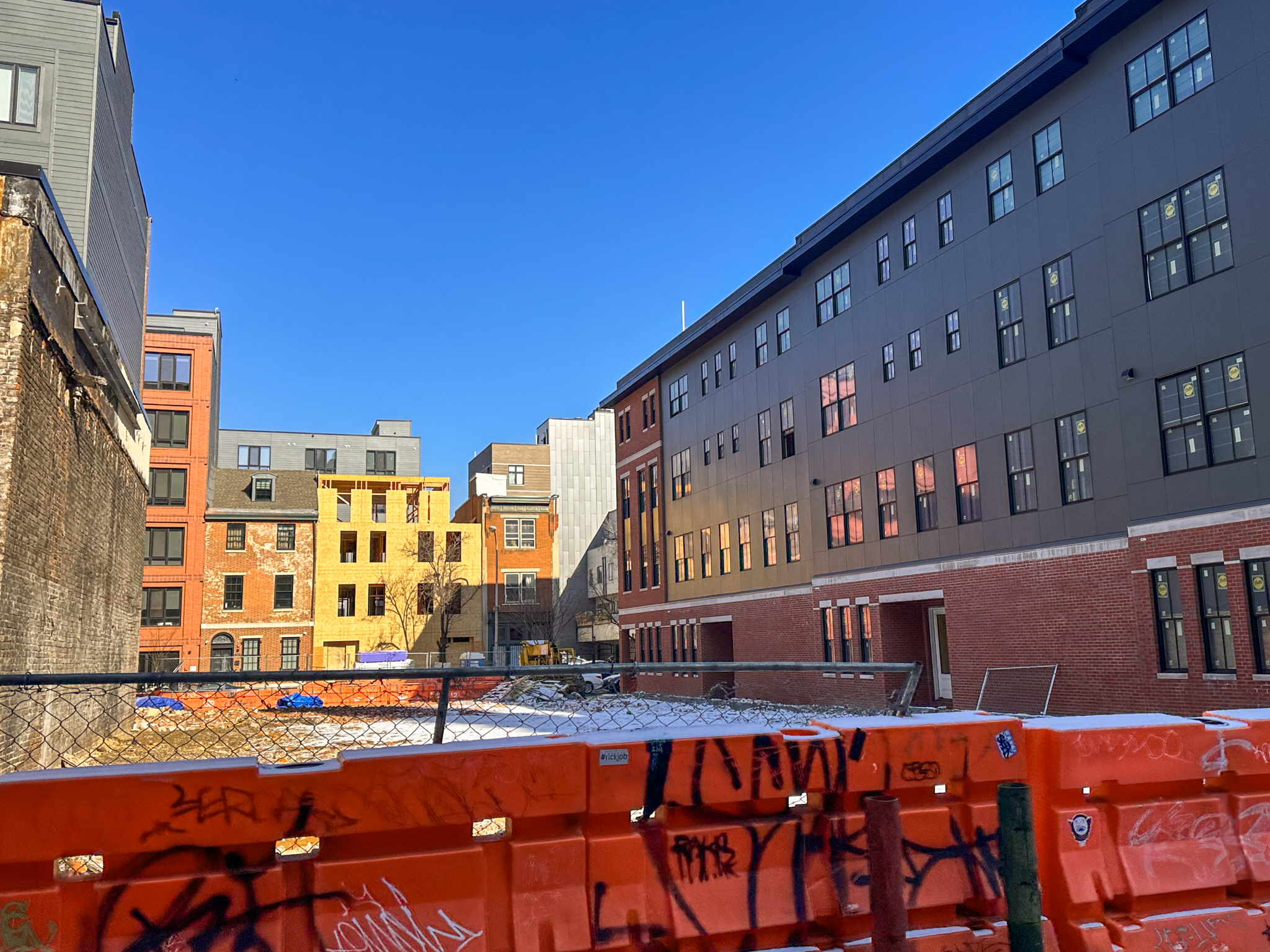
244-58 North 2nd Street. Photo by Jamie Meller. January 2025
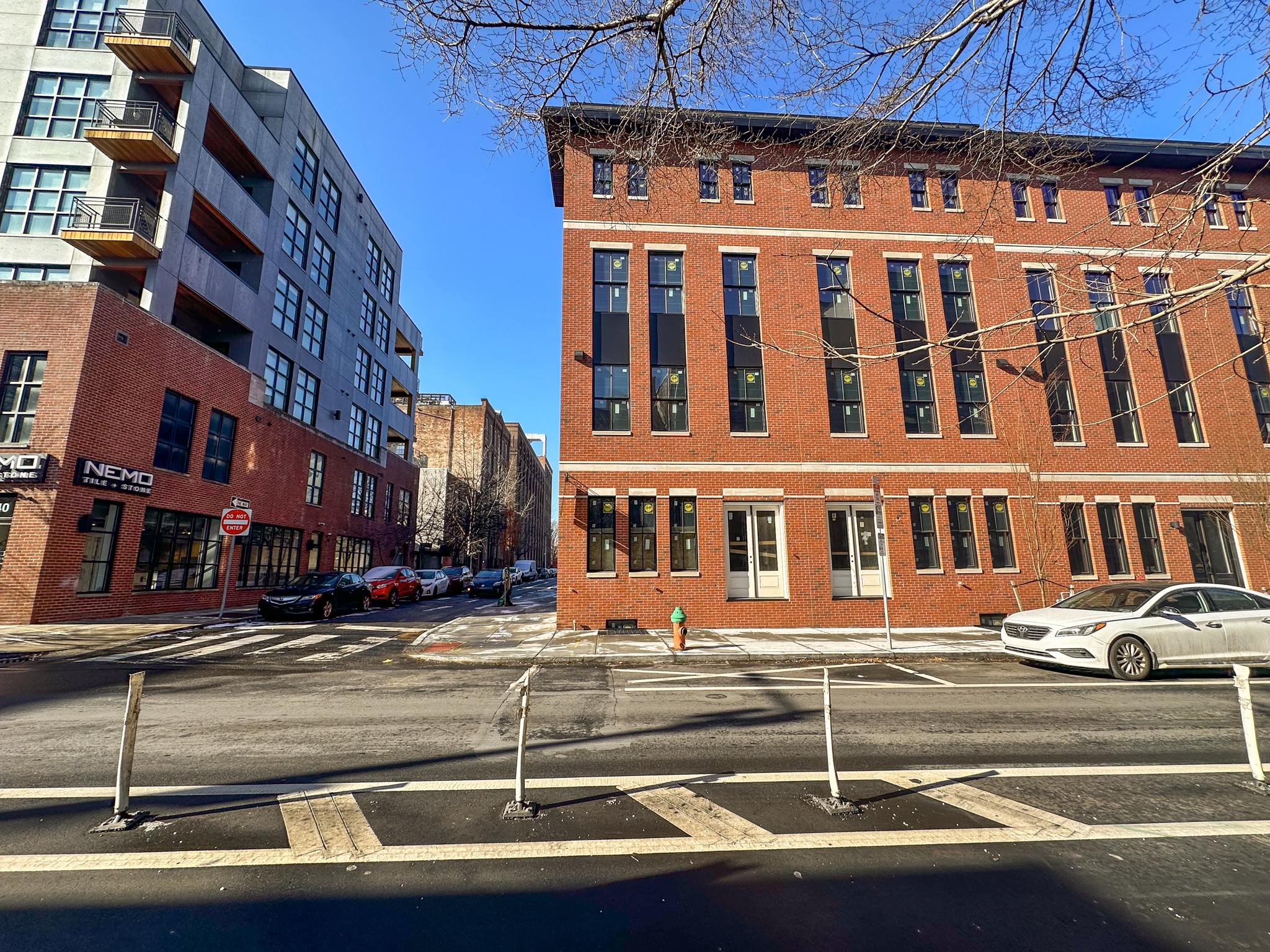
244-58 North 2nd Street. Photo by Jamie Meller. January 2025
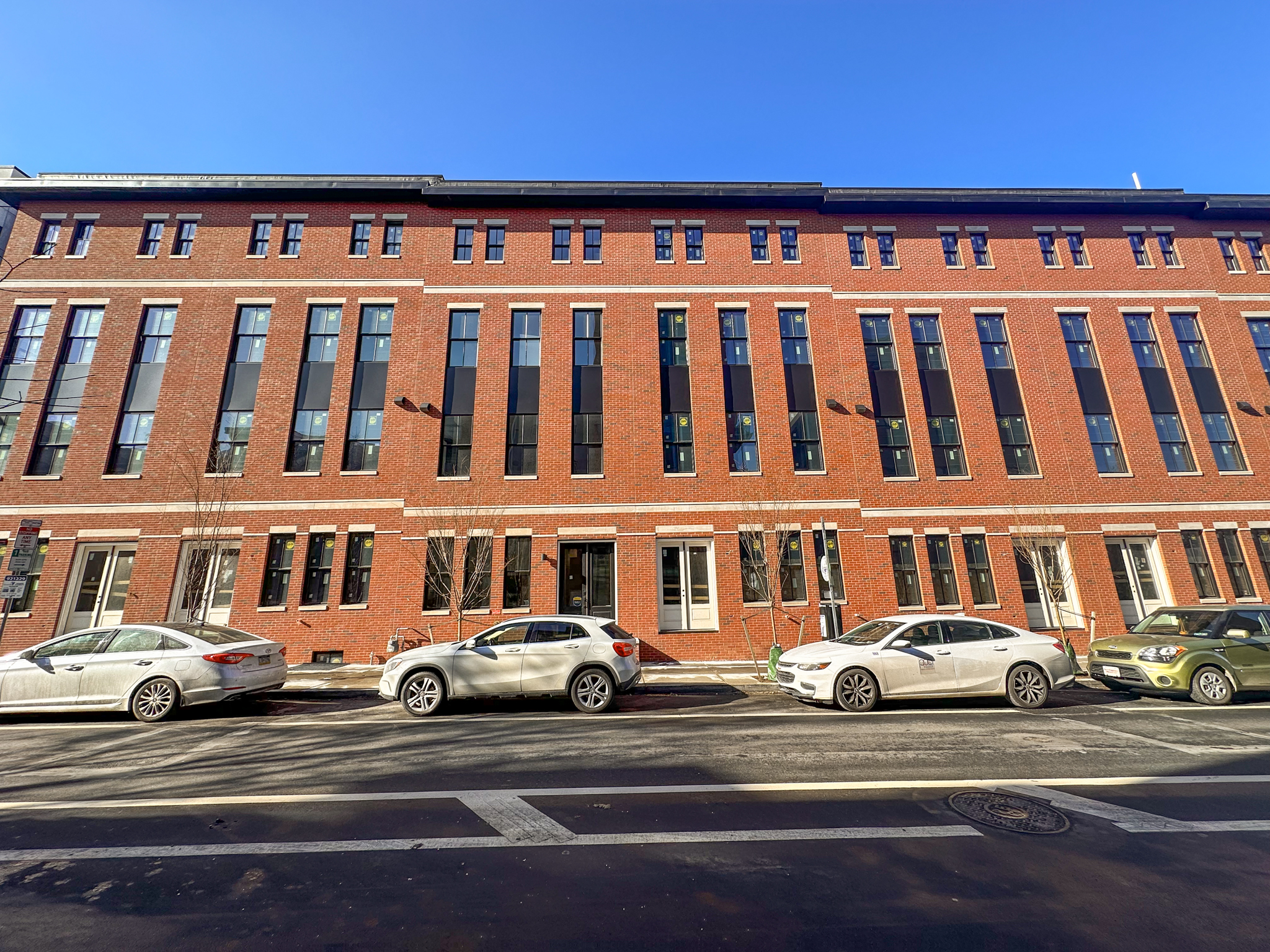
244-58 North 2nd Street. Photo by Jamie Meller. January 2025
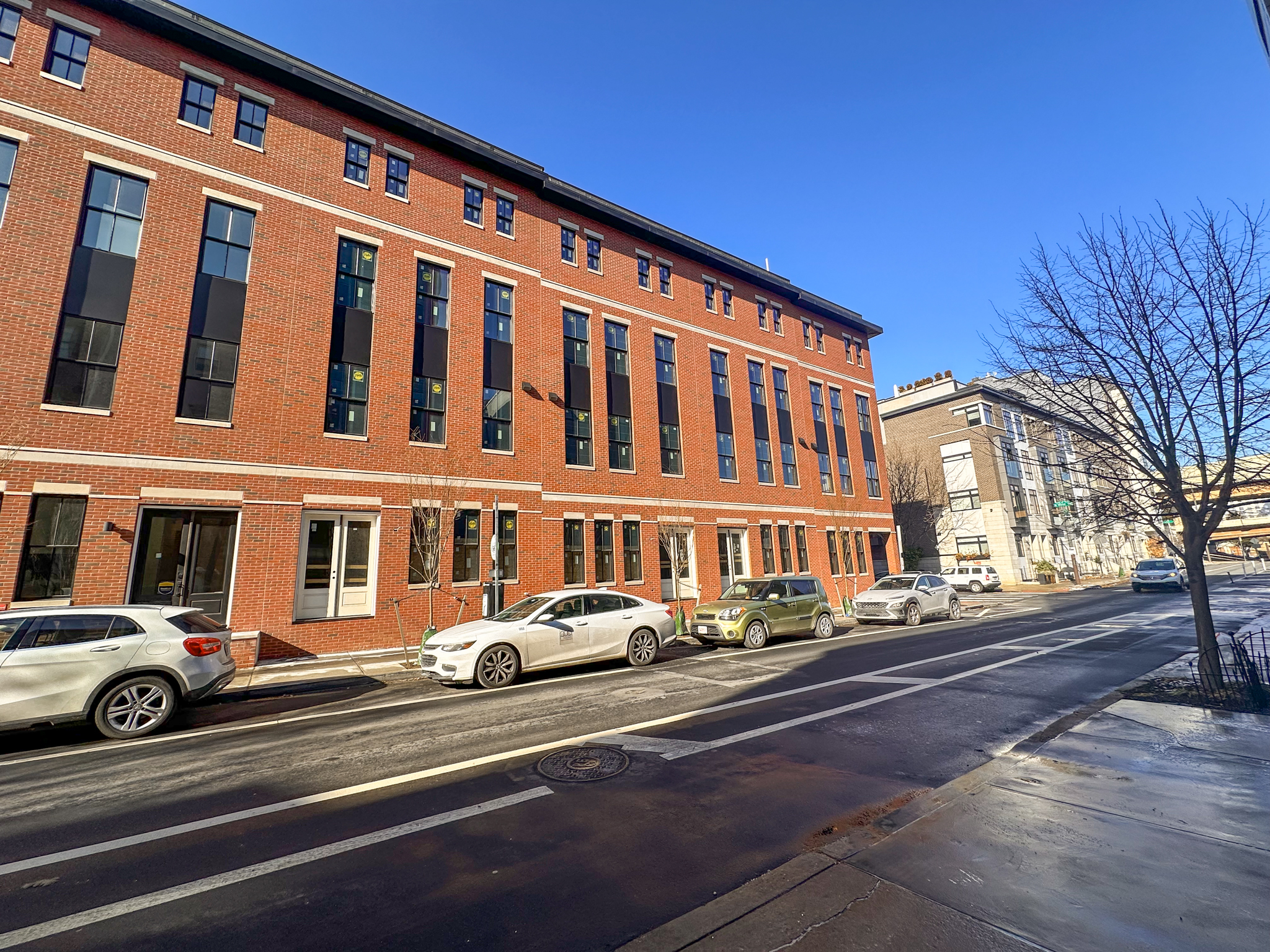
244-58 North 2nd Street. Photo by Jamie Meller. January 2025
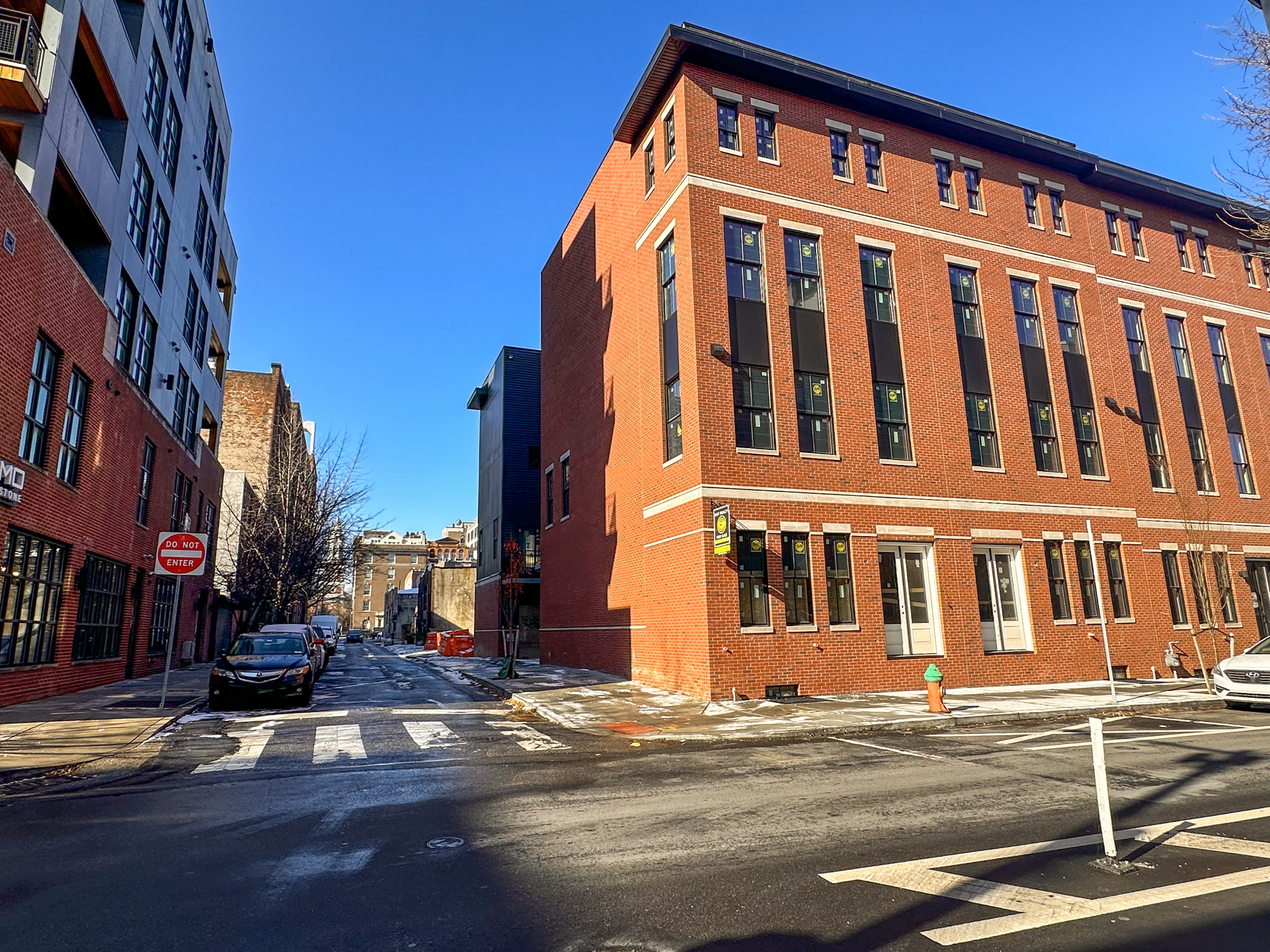
244-58 North 2nd Street. Photo by Jamie Meller. January 2025
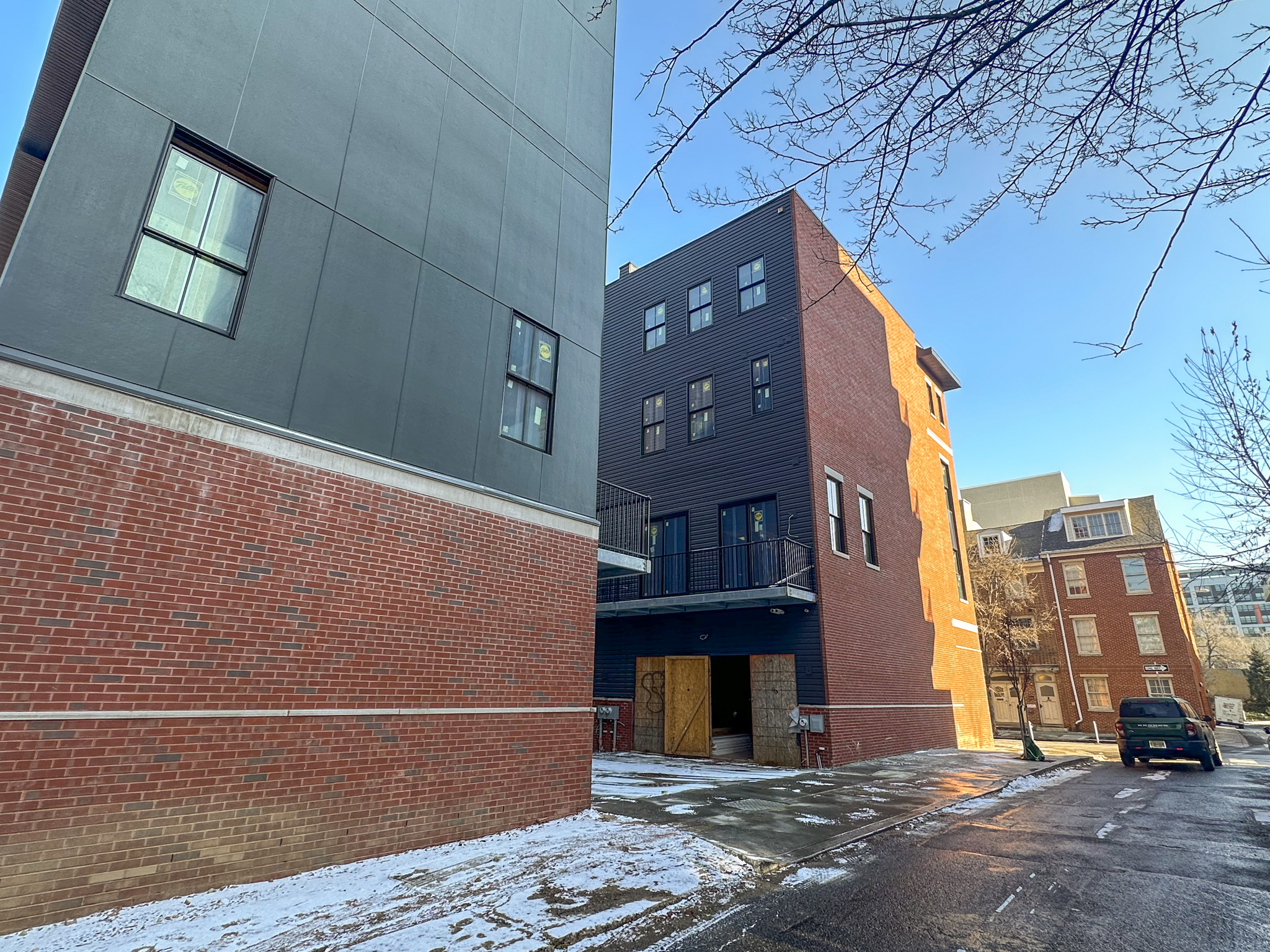
244-58 North 2nd Street. Photo by Jamie Meller. January 2025
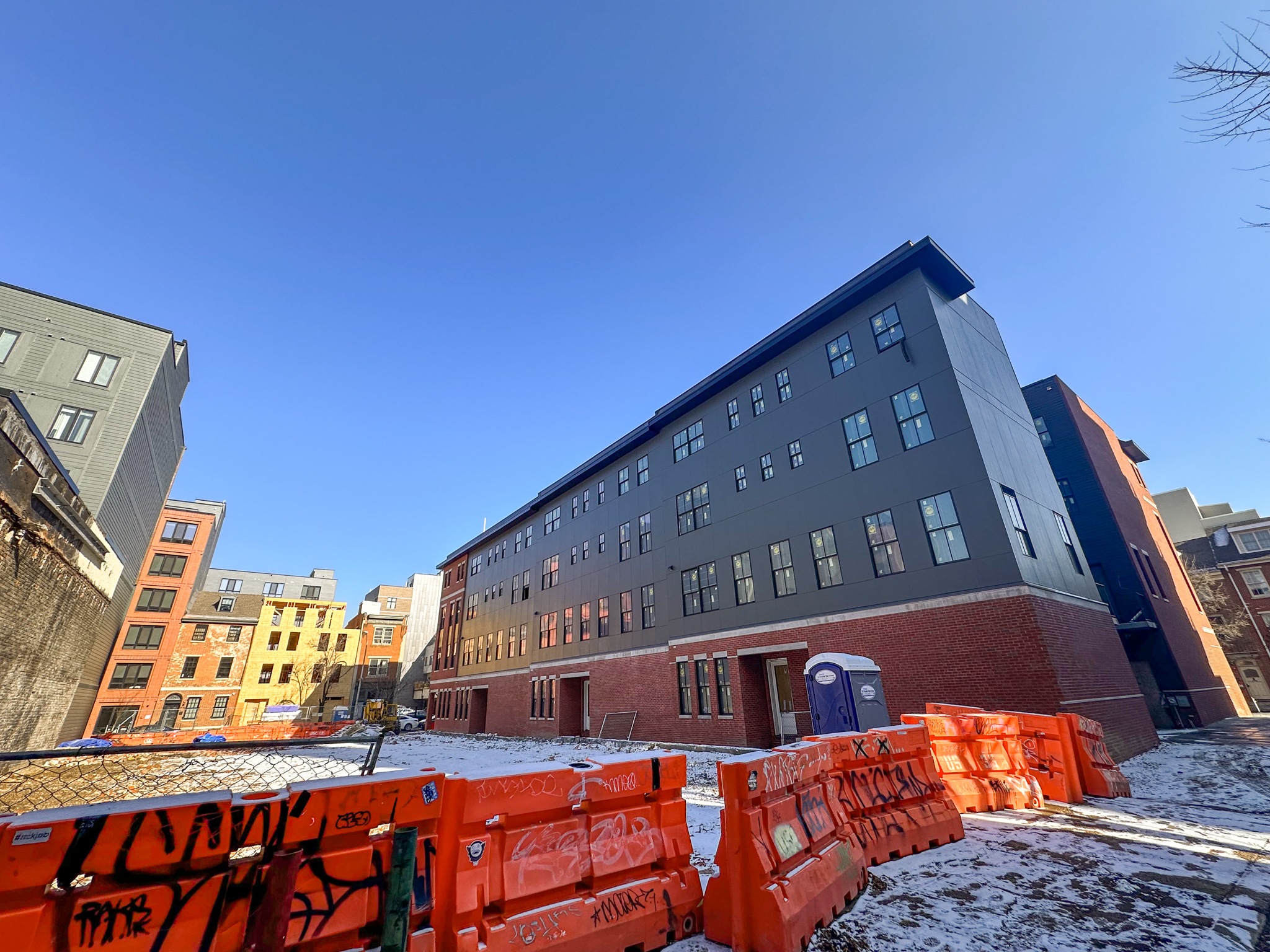
244-58 North 2nd Street. Photo by Jamie Meller. January 2025
While the historicist structures do feature contemporary design elements, 244-58 North 2nd Street is still one of the finest traditional-styled developments currently underway in the city.
Subscribe to YIMBY’s daily e-mail
Follow YIMBYgram for real-time photo updates
Like YIMBY on Facebook
Follow YIMBY’s Twitter for the latest in YIMBYnews

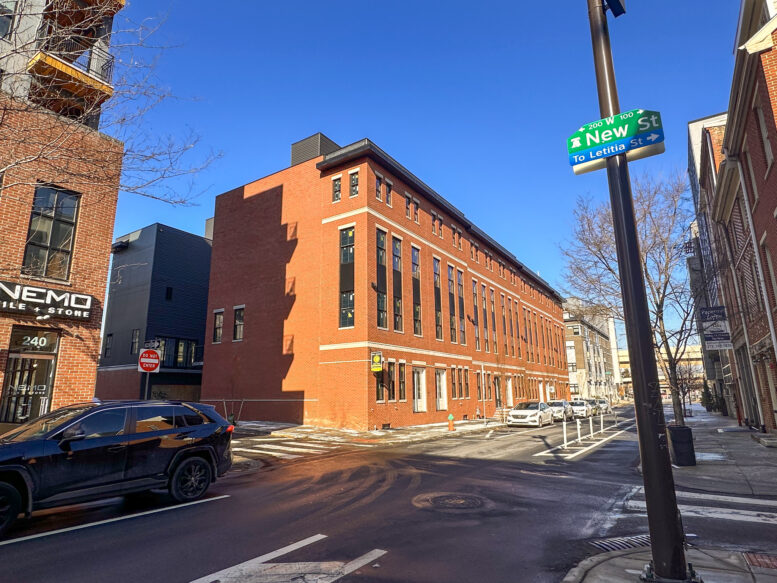
The tall, thin windows create an unusual and pleasing verticality. The brick is attractive.
For Old City, density is low, only 11 units.
While car parking for nine of the townhouses occurs via a drive aisle on New St., auto storage for two of the homes is accessed via curb cuts on Vine St. Thus two sets of pedestrian-disruptive curb cuts.
Compared with the 2021 elevations, there has been a significant quality downgrade. For instance, the brick and stone west facade on Philip St. has been replaced with mostly metal paneling, as has part of the New St. cladding. On all four sides, windows are smaller and fewer. Many lintels have disappeared. The N. 2nd St. masonry ground floor has been supplanted by brick. The two rendered Vine St. balconies have gone extinct. The N. 2nd St. first floor cornice is thinner and less prominent.
The complex was well designed, as the renderings show. The outcome, however, is less impressive.
Hoping the newly cleared lot (shown in the last photo) to the west of the 244-58 North 2nd Street project is developed quickly.
This project is at a standstill apparently while they attempt to sell units— Interiors are unfinished but for the sample — sidewalk on Vine Street not completed— units have obstructions over ground floor units so you can’t see in — little or no activity at this site for quite some time—
That’s unfortunate. Housing is still very much a sellers’ market so if that’s the only problem, this project should restart soon. At any rate, repair of the sidewalk should occur immediately.
How do these developers keep getting away with changing the rendered building materials with the end result??? There should be way more oversight by city council or a private firm hired by the city.
Especially in a historic district such as Old City.
Absolutely. Unless, they’re expecting the lot behind to get developed, which will obscure that side of the building to public anyways. So, why spend more? I do agree that even with that rationale, certain areas of the city (old city being at the top of that list) should restrict this type of trickery.
Although a six-story edifice is planned for the vacant lot, narrow N. Philip St. will continue to provide views of the west side of the partially completed townhomes. The recently cleared lot is slated for a Landmark Architectural Design designed six floor apartment house with 35 units described as “upscale lux”.
Before demo, the Historical Commission required Zoning Board of Adjustment approval and financing in place. So this recently cleared parcel should soon be under construction.
More OFC crap shacks
It looks like there is a “for sale” sign but there are no steps to get into the unit!
It can be put up for sale and whoever is interested in it will make an offer to buy and receive and buy to fix up and sell to customers
There has been no work on these for over 8 months, we live adjacent. Are they actually nearing completion?