A recent site visit by Philadelphia YIMBY has confirmed that construction work is largely complete at the eight-story, 63-unit Box Factory Lofts at 31 East Columbia Avenue in Fishtown. Designed by SITIO Architecture + Urbanism, the structure expands the original Box Factory Lofts, a four-story prewar industrial building located at 21 East Columbia Avenue with 20 rental units. The new building will add 67,342 square of feet to the development and introduce a new shared lobby for the two structures, as well as a common courtyard. The new building will feature ground-level retail, elevator service, covered parking for ten cars (including three car share and one accessible space) and 30 bicycles, and a roof deck. Permits list Equinox Management and Construction as the contractor and indicate a construction cost of $13 million.
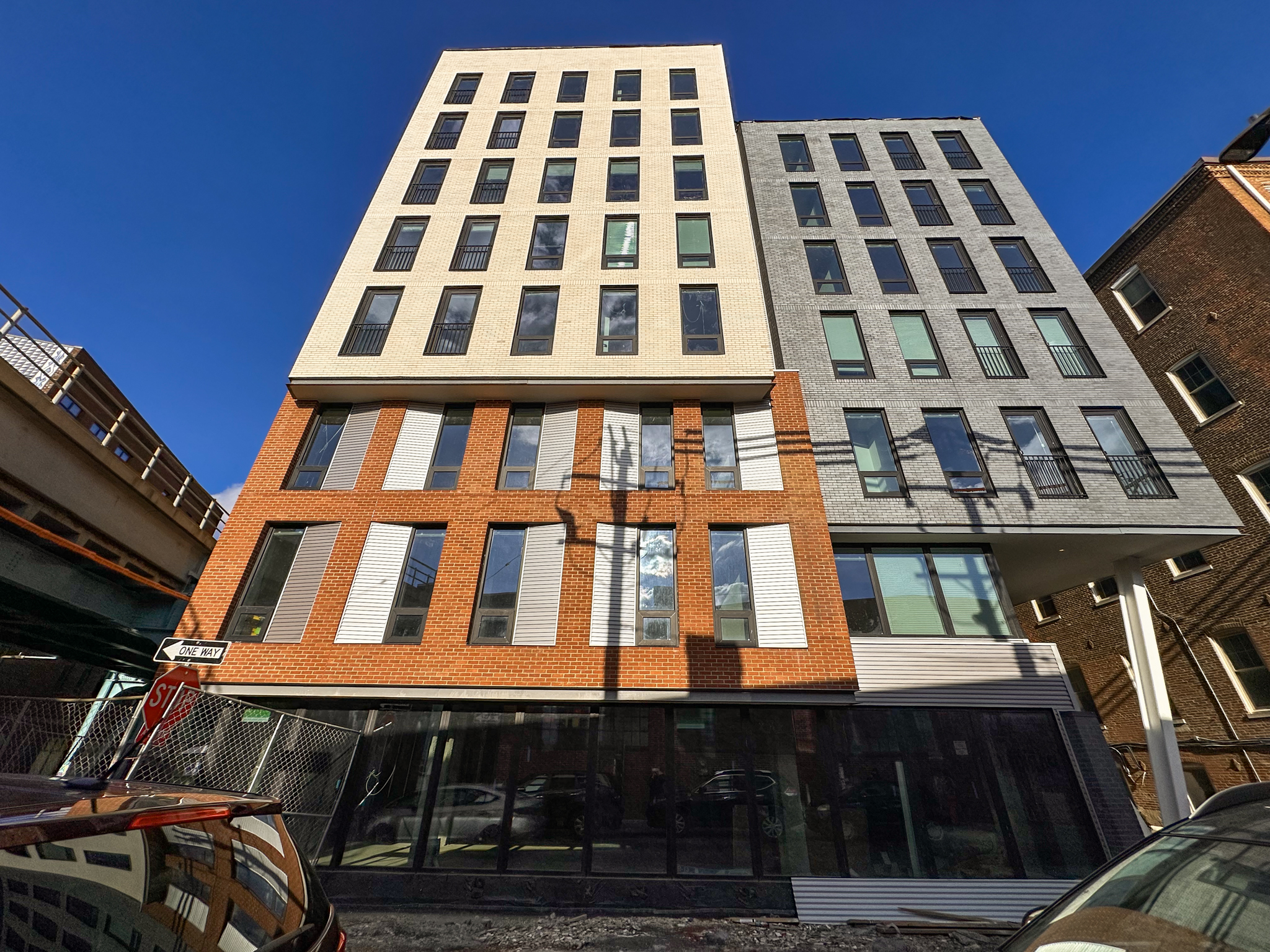
31 East Columbia Avenue. Photo by Jamie Meller. January 2025
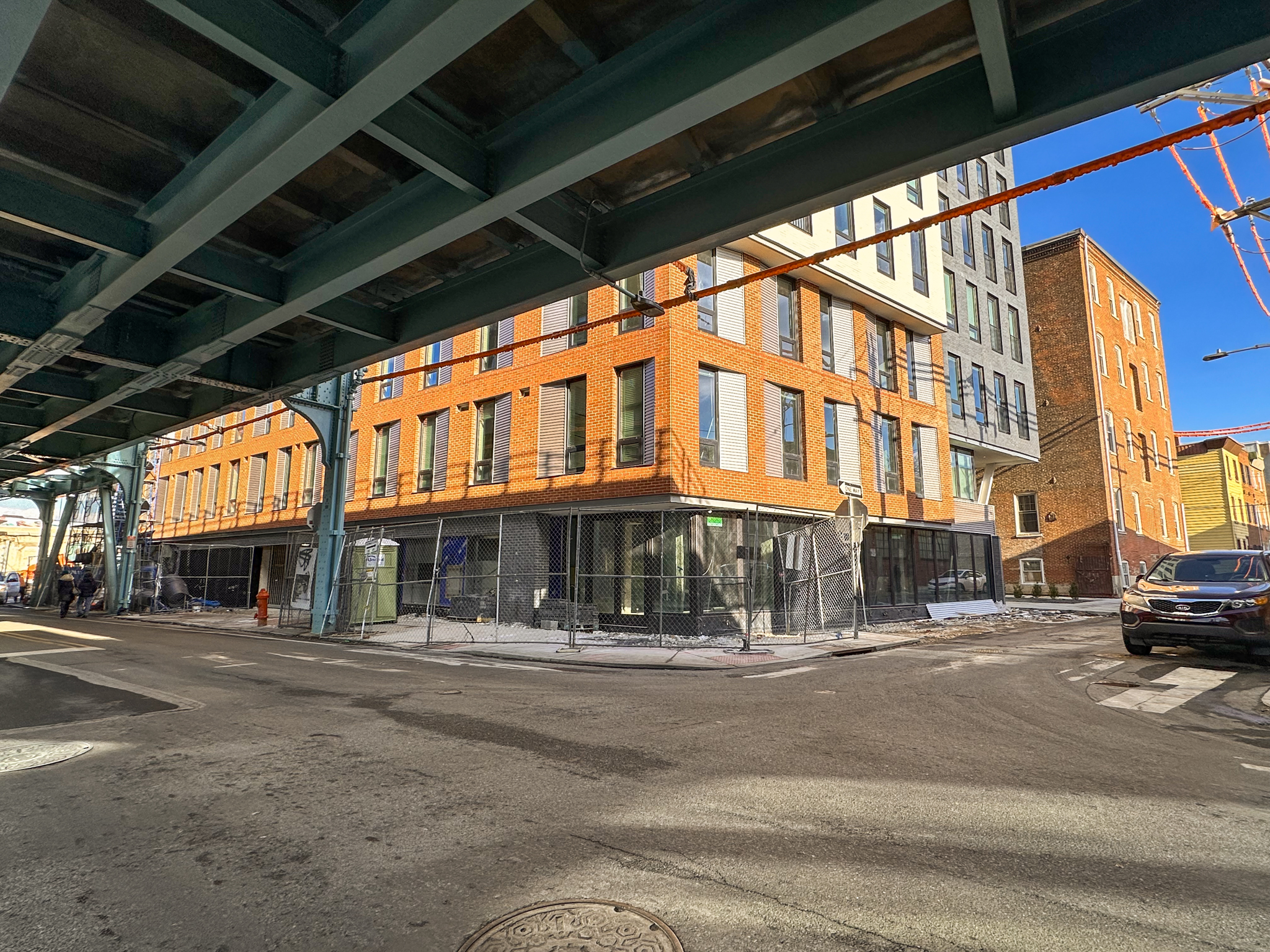
31 East Columbia Avenue. Photo by Jamie Meller. January 2025
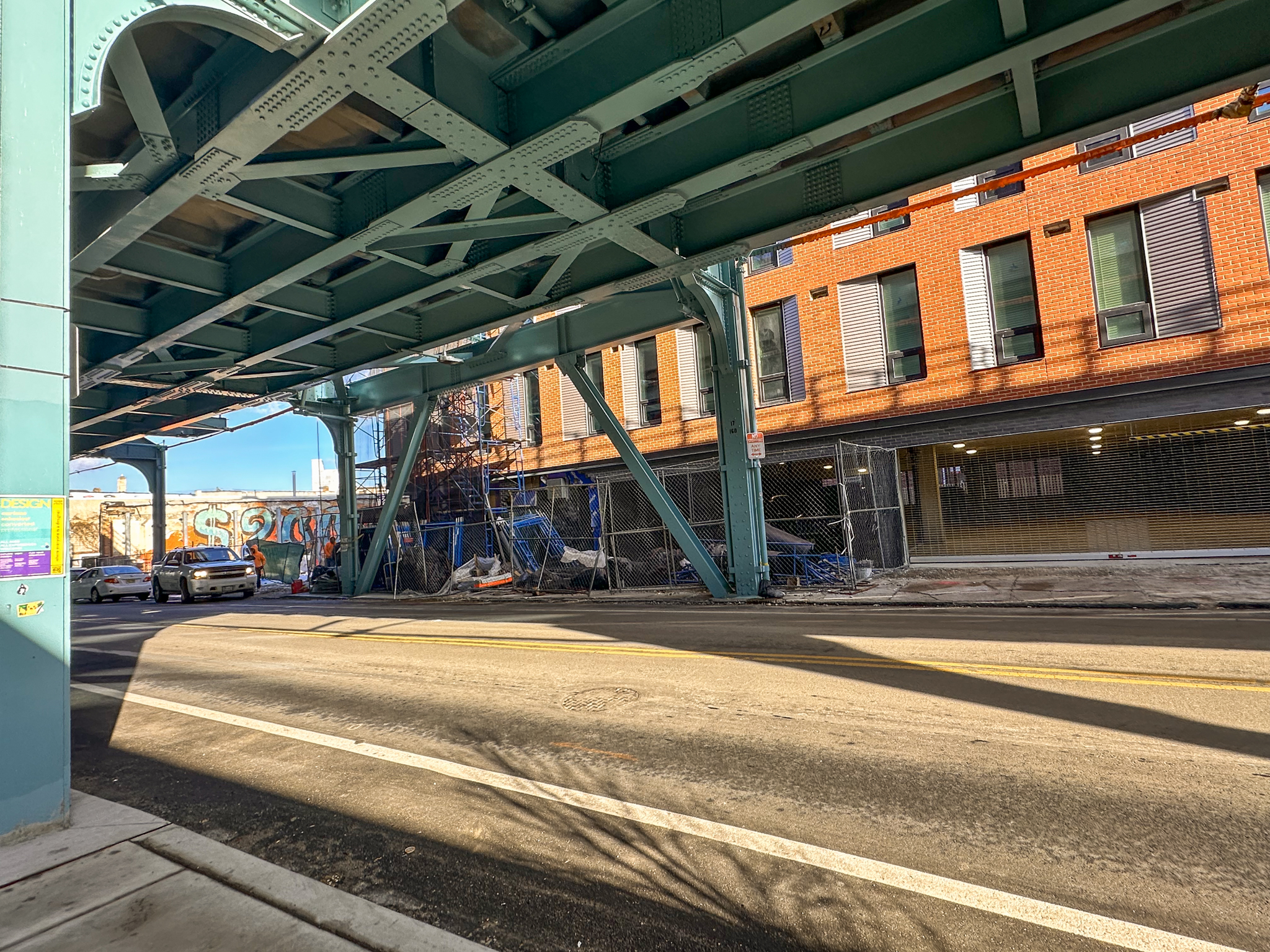
31 East Columbia Avenue. Photo by Jamie Meller. January 2025
The development spans a lot bordered by East Columbia Street to the south, Blair Street to the east, and North Front Street to the west, where it faces the elevated Market-Frankford Line. Prior to construction, the existing loft building, which rises around 60 feet tall and stands on Blair Street on the site’s eastern side, was accessible from its interior western side via a walk across a large parking lot. A low-rise prewar commercial building, decorated with a razzle dazzle mural, stood to the south.
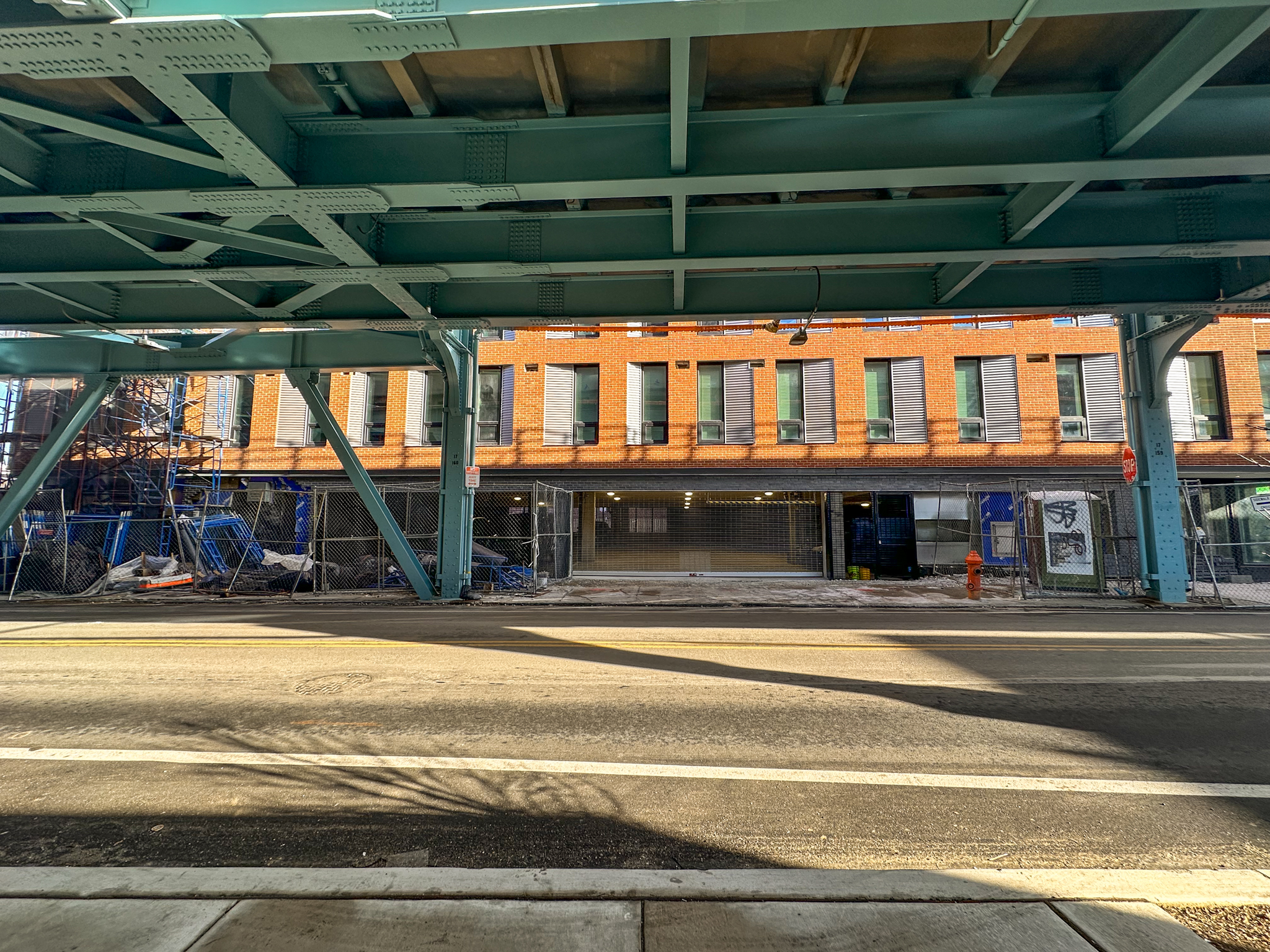
31 East Columbia Avenue. Photo by Jamie Meller. January 2025
31 East Columbia Avenue is shaping up to be a significant addition to the Front Street corridor, adding a significant number of new housing units and making for a distinctive presence in the neighborhood. The building towers over its surroundings in a distinctive manifestation of density appropriate for the valuable space along one of Philadelphia’s scarce subway lines. The design is attractive, notable for its astute vertical fenestration, robust cantilevers, and distinctive V-beam support at the main entrance. We look forward to seeing the appearance of the curtain wall, which promises to be the next step in the construction process.
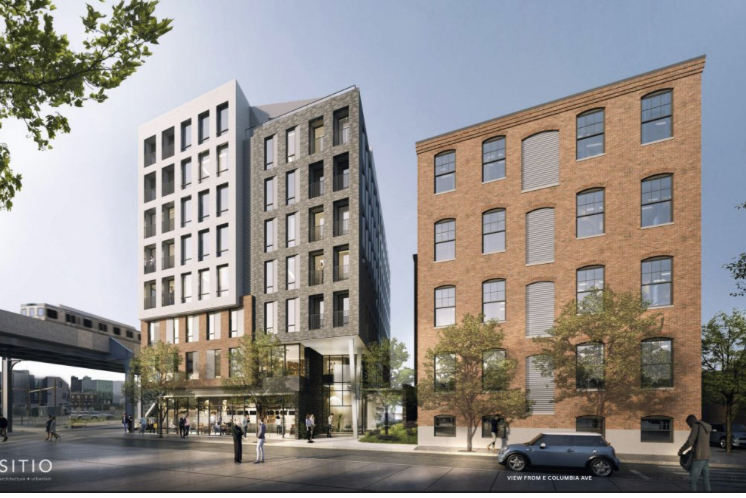
31 East Columbia Avenue. Rendering credit: SITIO Architecture + Urbanism

31 East Columbia Avenue. Rendering credit: SITIO Architecture + Urbanism

31 East Columbia Avenue. Rendering credit: SITIO Architecture + Urbanism
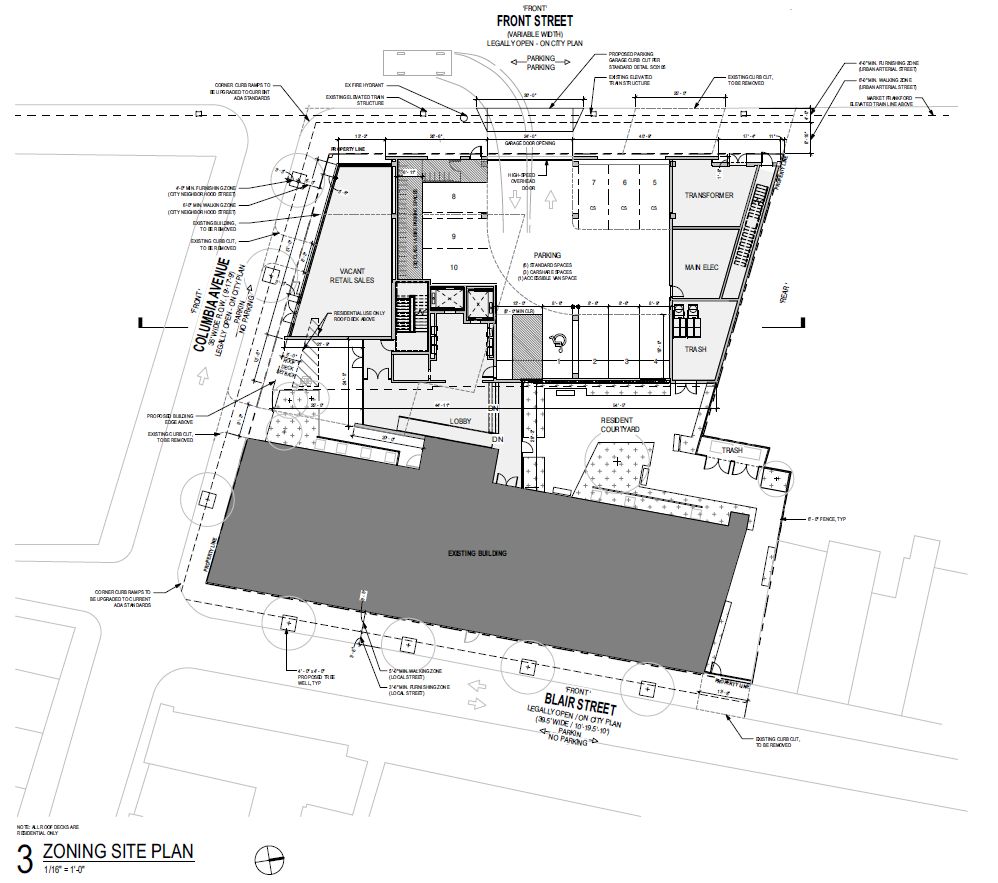
31 East Columbia Avenue. Site plan. Credit: SITIO Architecture + Urbanism via the City of Philadelphia
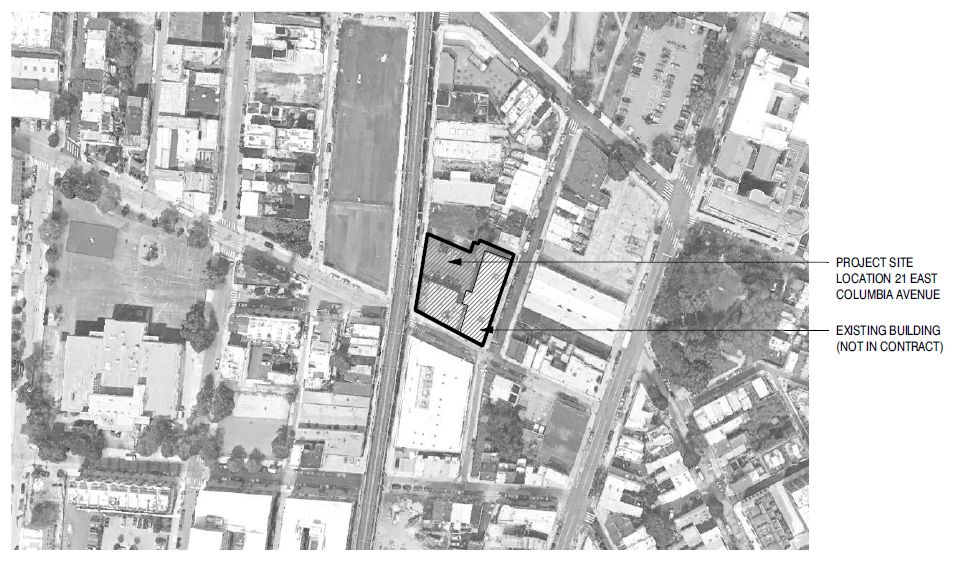
31 East Columbia Avenue. Site location. Credit: SITIO Architecture + Urbanism via the City of Philadelphia
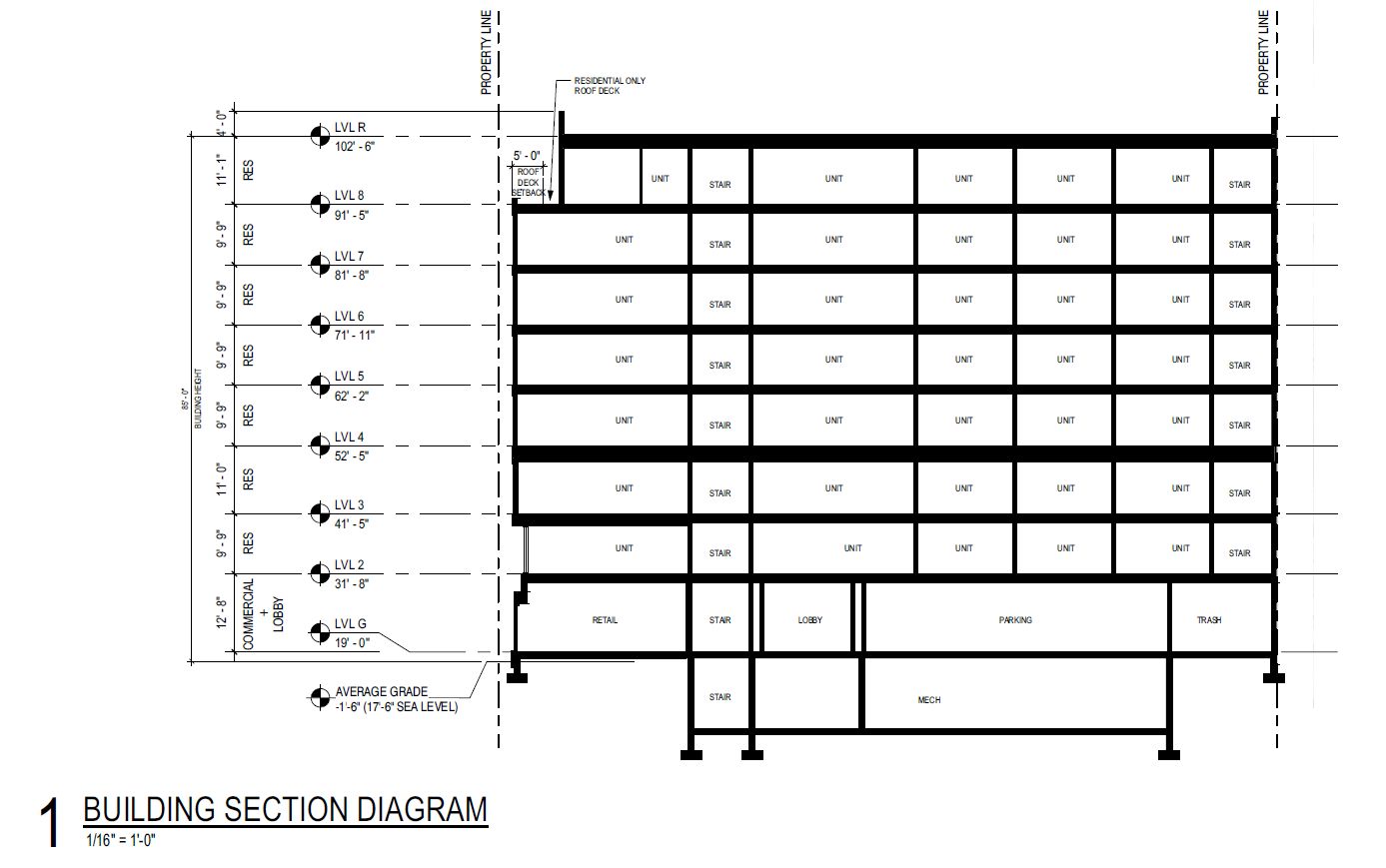
31 East Columbia Avenue. Building section. Credit: SITIO Architecture + Urbanism via the City of Philadelphia
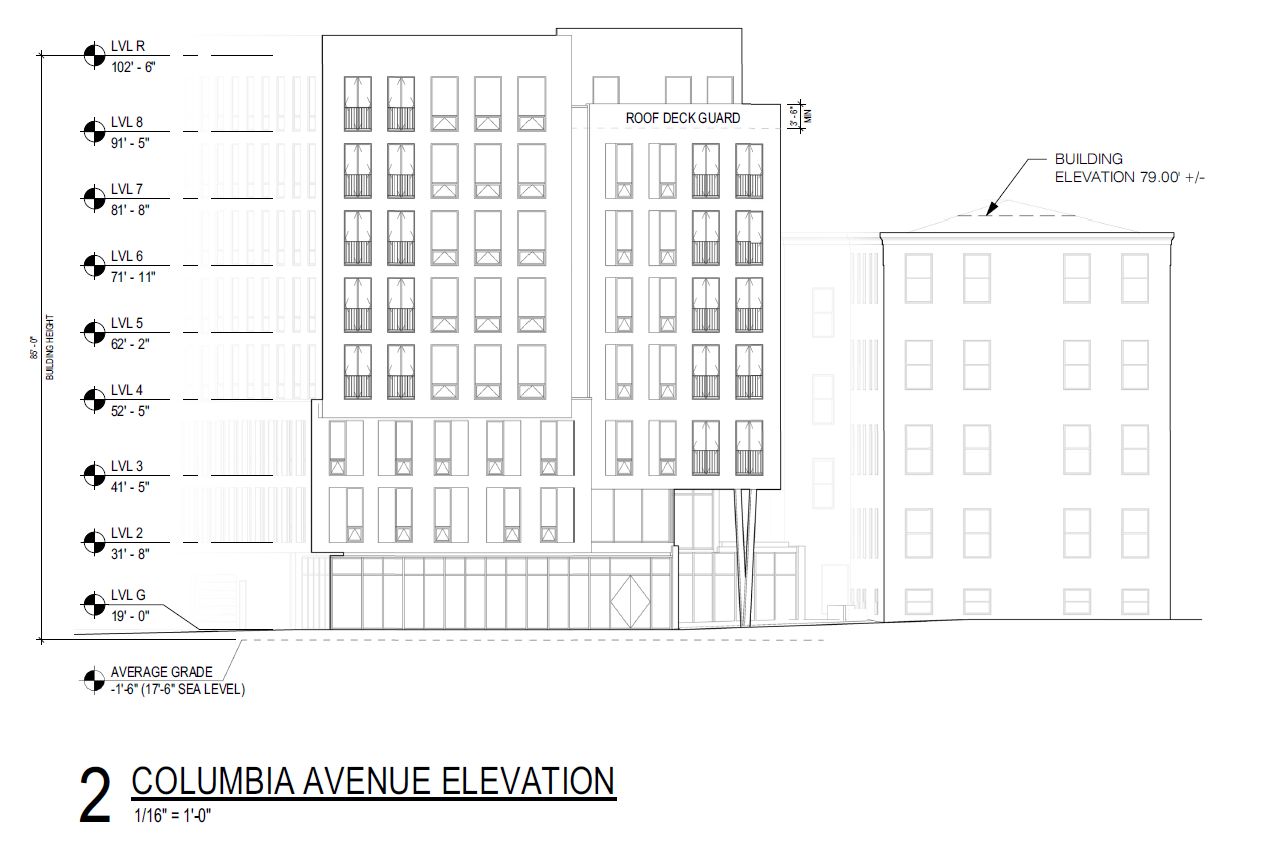
31 East Columbia Avenue. Building elevation. Credit: SITIO Architecture + Urbanism via the City of Philadelphia
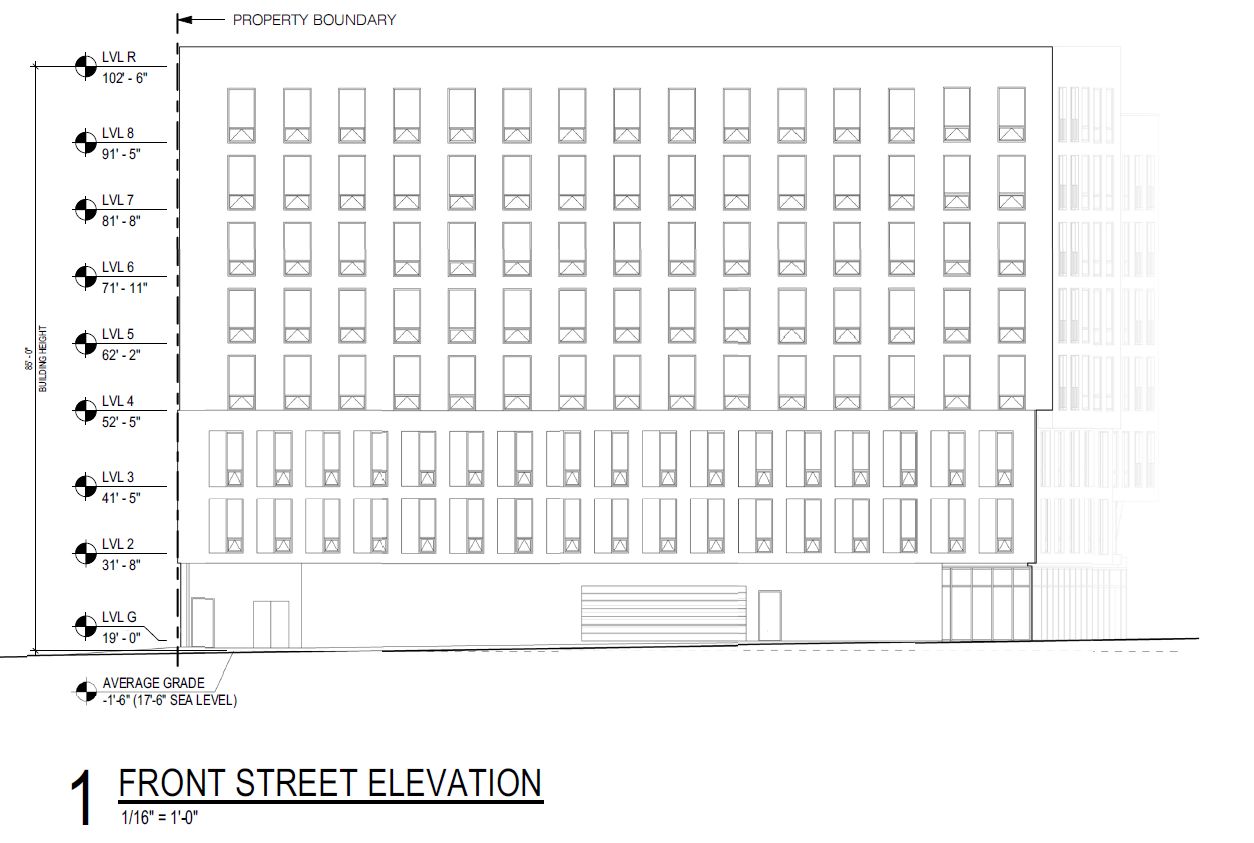
31 East Columbia Avenue. Building elevation. Credit: SITIO Architecture + Urbanism via the City of Philadelphia
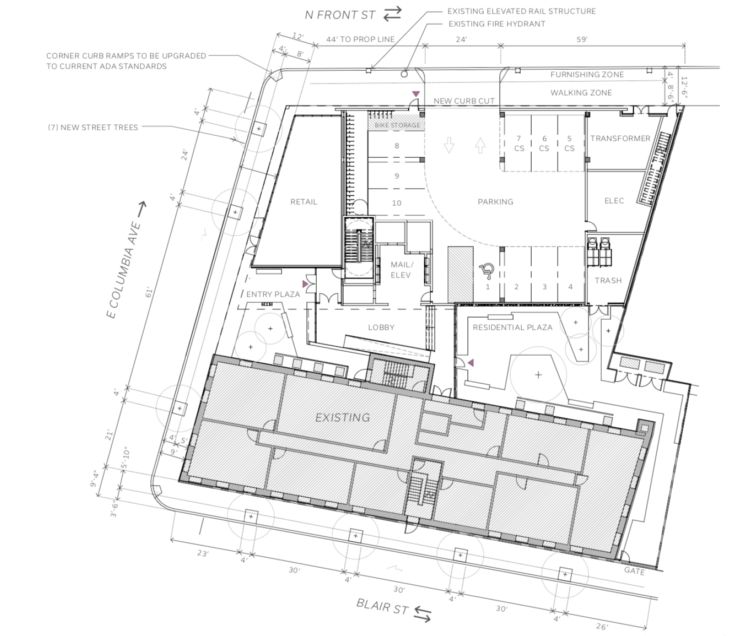
31 East Columbia Avenue. Site plan. Credit: SITIO Architecture + Urbanism
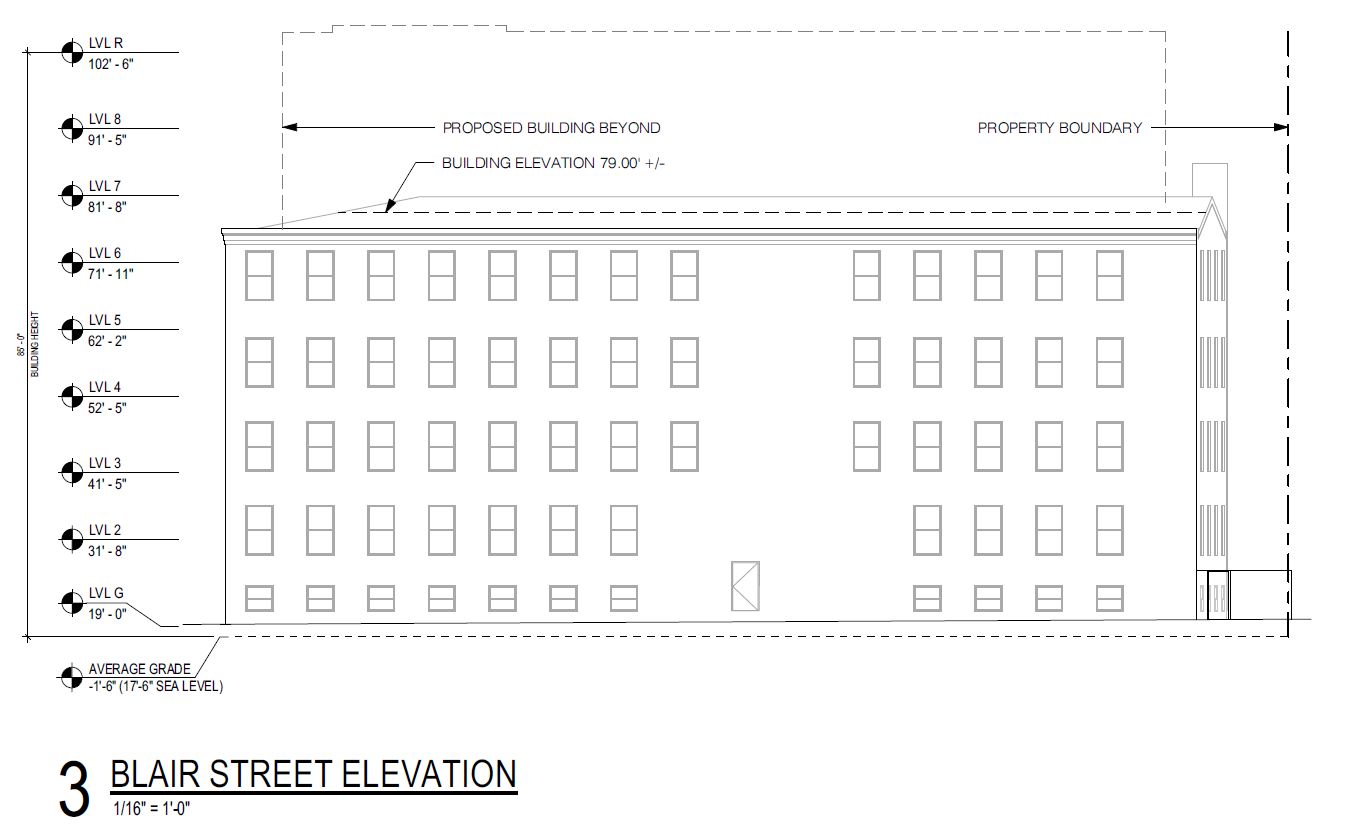
31 East Columbia Avenue. Building elevation. Credit: SITIO Architecture + Urbanism via the City of Philadelphia
Subscribe to YIMBY’s daily e-mail
Follow YIMBYgram for real-time photo updates
Like YIMBY on Facebook
Follow YIMBY’s Twitter for the latest in YIMBYnews

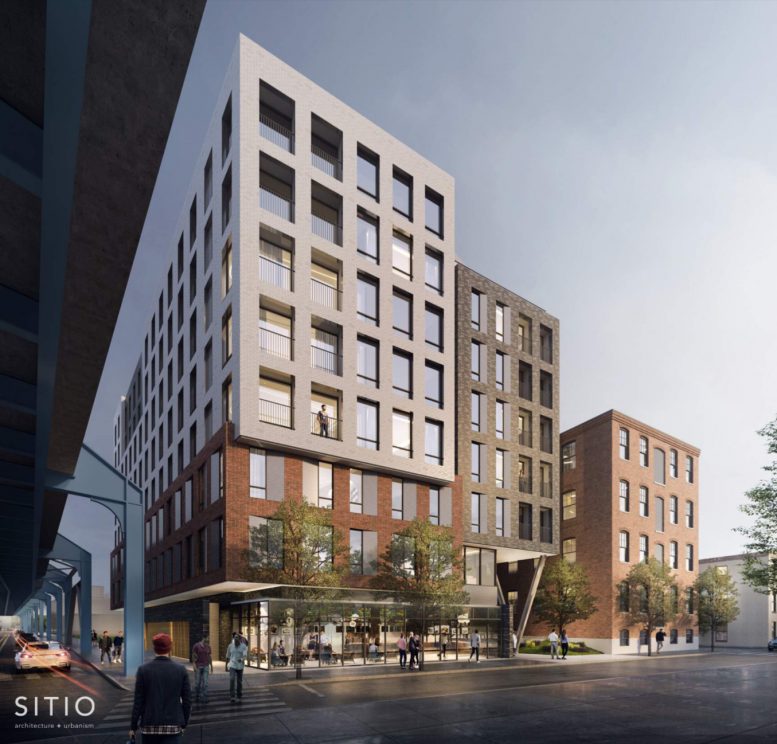
Very niiiice! (Borat accent)
How much will the rental costs be?🤔💰
Hey! What happened to that light gray in the renderings?! It complemented so well with the dark gray.