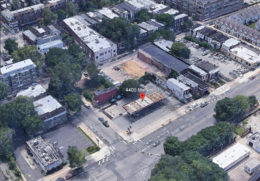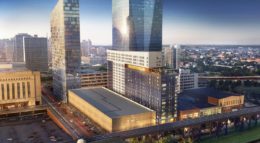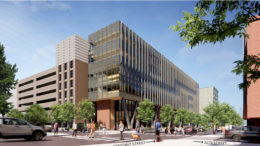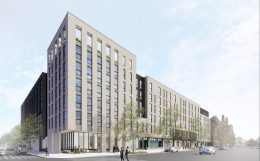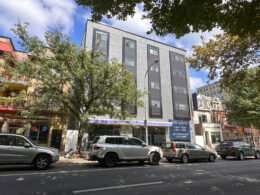Construction Anticipated at 4400-14 Market Street in Spruce Hill, West Philadelphia
Since the time of our last visit, Philly YIMBY recent visit has noted no new construction at the site of a proposed 11-story, 11-unit mixed-use development at 4400-14 Market Street in Spruce Hill, West Philadelphia. The building, situated on the southwest corner of the intersection of South 44th and Market streets, will span 103,175 square feet and include commercial space on the ground floor along Market Street. Permits specify construction costs at $17 million.

