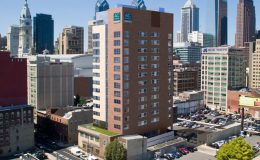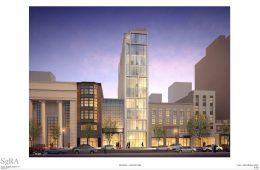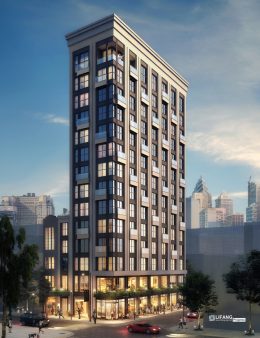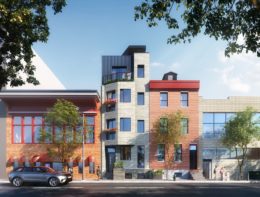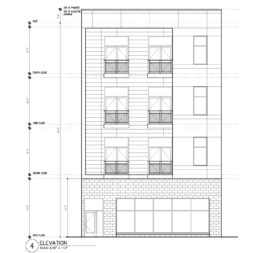Construction Still Pending at AC Hotel at 230 North 13th Street in Chinatown, Center City
A recent site visit by Philadelphia YIMBY has discovered that construction work has still not started on the 15-story, 150-room AC Hotel by Marriott at 230 North 13th Street in Chinatown, Center City. Developed by Baywood Hotels, the development will add a vertical extension atop the existing prewar building, bringing the structure’s total height to 181 feet. Permits were issued in May of last year and the building continues to stand vacant.

