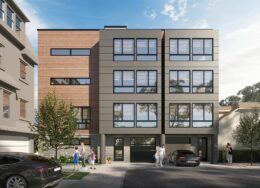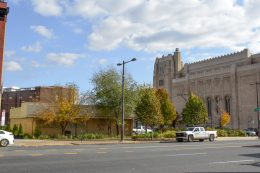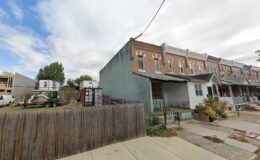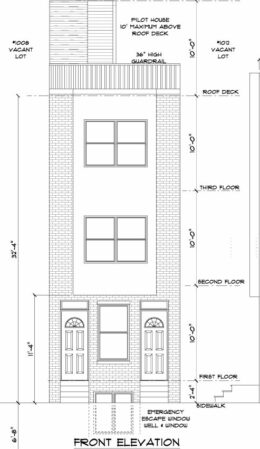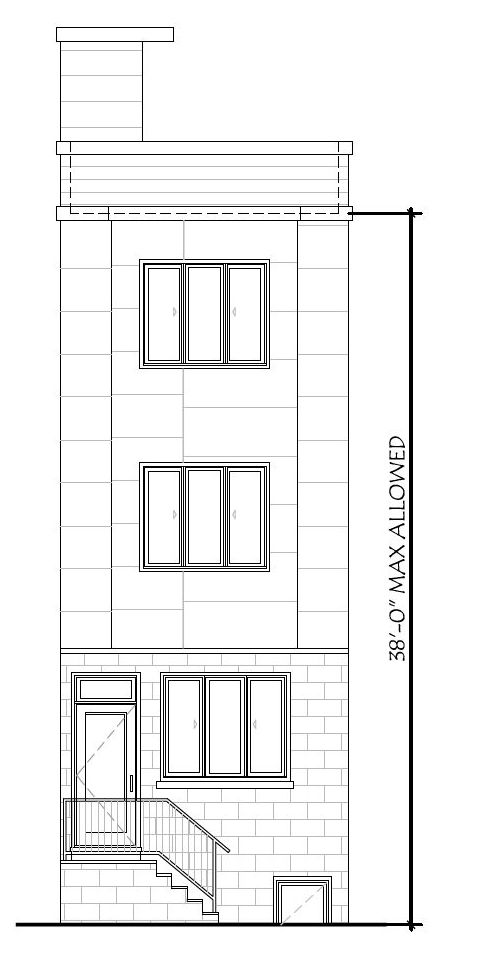YIMBY Shares Renderings for 250 Gates Street in Manayunk, Northwest Philadelphia
Last month, Philly YIMBY reported that permits have been issued for the construction of two four-story single-family buildings at 250 Gates Street in Manayunk, Northwest Philadelphia; today we share renderings for the project. Also known under the address of 4768R-72 Silverwood Street, the two structures are tentatively listed as Parcel A and Parcel B. Each of the buildings lists JOs. Serratore & Co. Architect as the designer and Meir Badush of Northeast Renovations LLC as the contractor.

