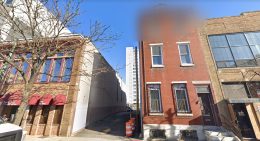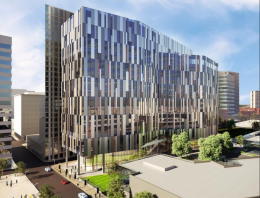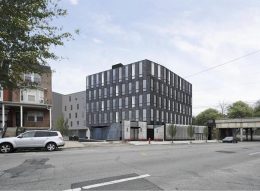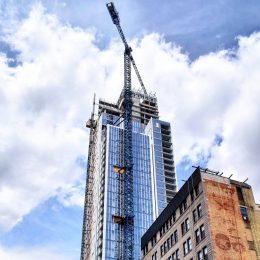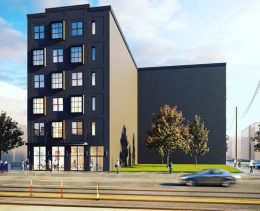Permits Issued for Seven-Unit Building at 245 North 12th Street in Chinatown, Center City
Permits have been issued for a seven-unit residential building at 245 North 12th Street in Chinatown, Center City. Upon completion, the development will rise four stories tall. A roof deck will be accessible via a pilot house. Seven bicycle spaces will be available as well as six off-site parking spaces, with one set to be van accessible. The building will hold 7,661 square feet of space. Permits estimate construction costs at $1 million.

