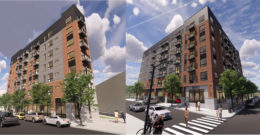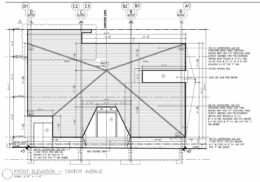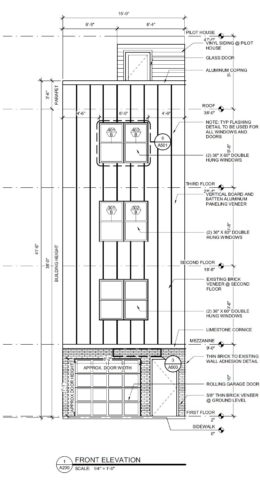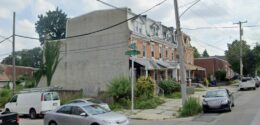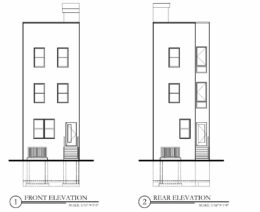Permits Issued for 130 West Girard Avenue in Northern Liberties, Lower North Philadelphia
Partial permits have been issued for the construction of a seven-story, 84-unit mixed-use building at 130 West Girard Avenue in Northern Liberties, Lower North Philadelphia. The structure will span a triangular block bound by Girard Avenue to the north, North Howard Street to the east, and O’Neill Street to the southwest, replacing a bank and its associated parking lot. Designed by Studio HS4, the structure will feature 57,000 square feet of residential space, 3,500 square feet of commercial space at the ground floor, and parking for 11 cars and 28 bicycles. Permits list the Ferraro Construction Group as the contractor.

