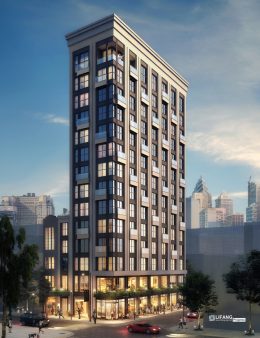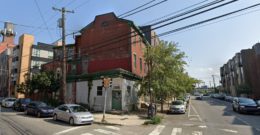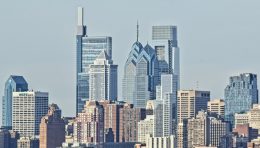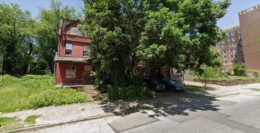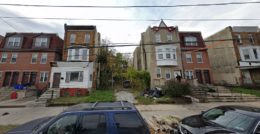Demolition Pending at Site of Blue Ivy Hotel at 122 South 11th Street in Midtown Village, Center City
A few years ago, circa 2019, plans were announced for a 14-story, 86-room hotel to rise at 122 South 11th Street in Midtown Village, Center City. Since that time, progress on the project has been moving at a snail’s pace, which may be explained by economic uncertainty and a hospitality industry crisis that rolled in the following year. Still, development appears to be ongoing, both in terms of filing activity and on-site action, minimal as it may be. Our recent site visit revealed that the joined pair of low-rise buildings that stands at the site has not yet been demolished, though both appear shuttered, stripped down, and likely gutted.

