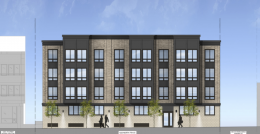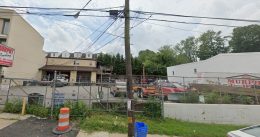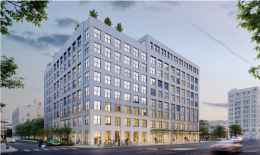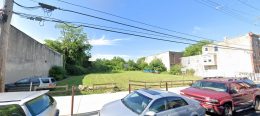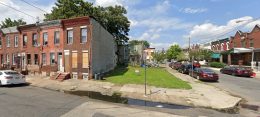Permits Issued for a 31-Unit Structure at 1223 North 7th Street in Ludlow, North Philadelphia
Permits have been issued for the construction of a four-story, 31-unit multi-family structure at 1223 North 7th Street in Ludlow, North Philadelphia. The development will include parking for 18 cars and 11 bicycles. The building will total 40,019 square feet, feature a green roof, and cost an estimated $4 million to build.

