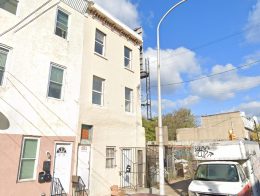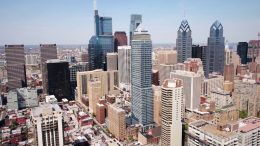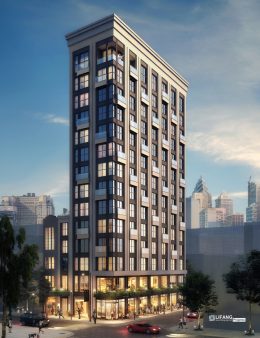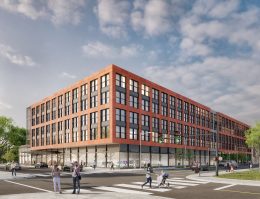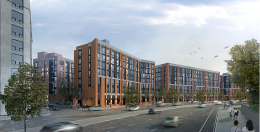Permits Issued for Mixed-Use Building at 2454 North 2nd Street in West Kensington
Permits have been issued for the construction of a three-story mixed-use building at 2454 North 2nd Street in West Kensington. The ground floor will hold artist studios and artisan industrial space. The upper two floors will hold five residential units. In total, the building contain 8,172 square feet of interior space. Anthony Tsirantonakis is listed as the design professional, with Salini Brothers Ornamental Iron Work listed as the contractor. Permits specify a construction cost of cost $1.1 million.

