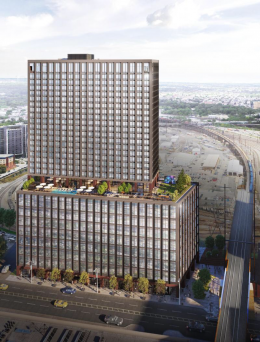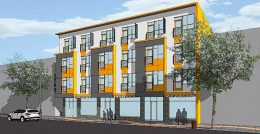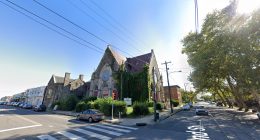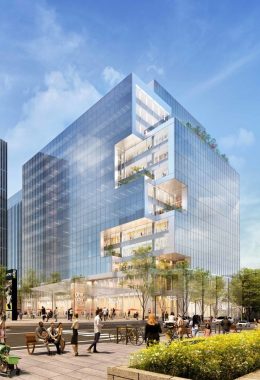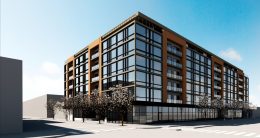Foundation Work Underway at 3025 John F. Kennedy Boulevard in University City, West Philadelphia
Foundation work is underway for first tower of the 14-acre Schuylkill Yards megadevelopment, located at 3025 John F. Kennedy Boulevard in University City, West Philadelphia. Designed by the Practice for Architecture and Urbanism and developed by Brandywine Realty Trust, the building will rise at a total height of 361 feet and 28 stories. The skyscraper is also known as Schuylkill Yards West for its placement compared to the proposed skyscraper to the east at 3001 John F. Kennedy Boulevard.

