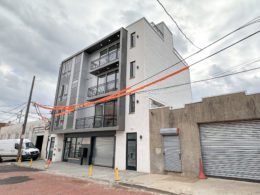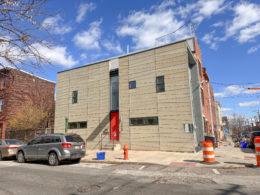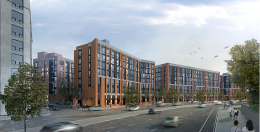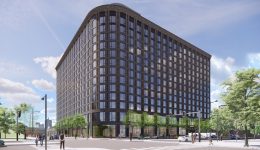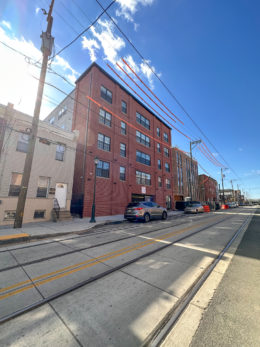Construction Complete at 1108-12 Sigel Street in Wharton, South Philadelphia
Philly YIMBY’s recent site visit has observed that construction is complete at a four-story, six-unit residential building at 1108-12 Sigel Street in Wharton, South Philadelphia, since we last stopped by in January. The structure replaces a single-story, warehouse-style commercial building on the south end of the block located between South 11th and South Sartain streets. The development will include parking for four cars and 11 bicycles, as well as a roof deck. Permits list Diantonio & Bongiovanni B. as the owners, Timothy Kerner as the design professional, and Diantonio & Bongiovanni LLC as the contractor, indicating that the structure will be constructed by the owner. Construction costs are specified at $600,000.

