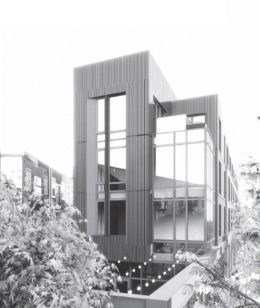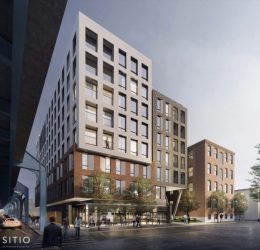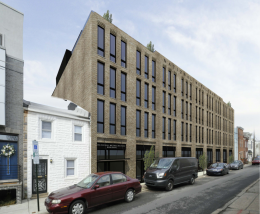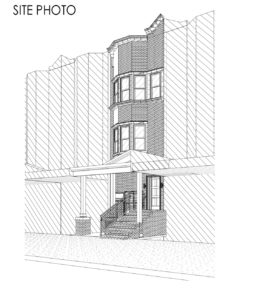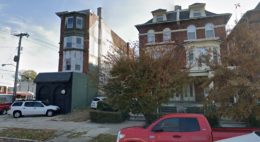YIMBY Takes a Detailed Look at 1359 Frankford Avenue in Fishtown
In February, YIMBY shared that a four-story, 61-unit mixed-use development at 1359 Frankford Avenue in Fishtown, Kensington, is going before the Civic Design Review. Today we take a detailed look at the project, which spans a highly irregular lot between Frankford Avenue to the west and Crease Street to the east. Designed by NORR and developed by the Fishtown Collective, the project will span 60,948 square feet and offer 12,285 square feet of retail along Frankford Avenue and a selection of apartments consisting of 31 studios, 22 one-bedroom units, and eight two-bedroom apartments.

