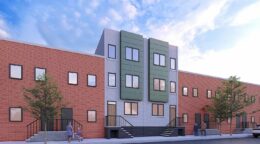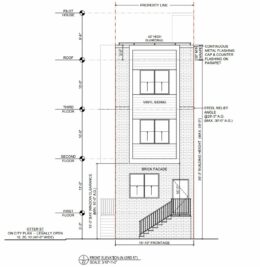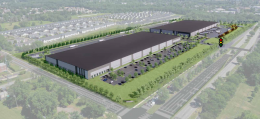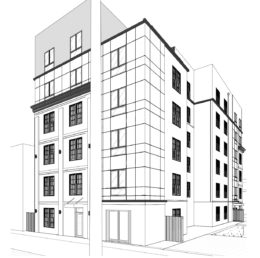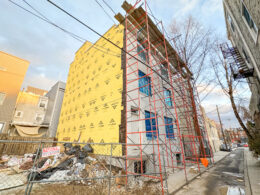Permits Issued for 1017 West Dauphin Street Near Temple University in North Philadelphia
Permits have been issued for the construction of a three-story, three-unit rowhouse at 1017 West Dauphin Street near Temple University in North Philadelphia. Adjacent to a sister building proposed at house number 1019, the development will rise from a vacant lot located at the north side of the block between North 10th and North 11th streets. The new building will span 4,551 square feet and feature a basement and a roof deck. The project team will consist of Plato Marinakos of Plato Studio as the architect and Olympia Construction as the contractor.

