A recent site visit by Philadelphia YIMBY has noted that construction work is nearing completion at a five-story, 59-unit mixed-use complex at 1148 Frankford Avenue in Fishtown. The development will span 42,100 square feet and will include a renovation and retail conversion of the 19th-century Kensington National Bank as well as construction of a five-story apartment building at the site of the bank’s parking lot. The Wells Fargo Bank branch currently situated in the existing building will be relocated to the new structure. Designed by OOMBRA Architects, the development will include 20 parking spaces for commercial customers, elevator service for residents, 20 bicycle spaces, and a roof deck. Permits list Wells Fargo Bank as the owner and Reed St. Builders LLC, and a construction cost of $9.25 million. The development is also known under its full address of 1148-62 Frankford Avenue.
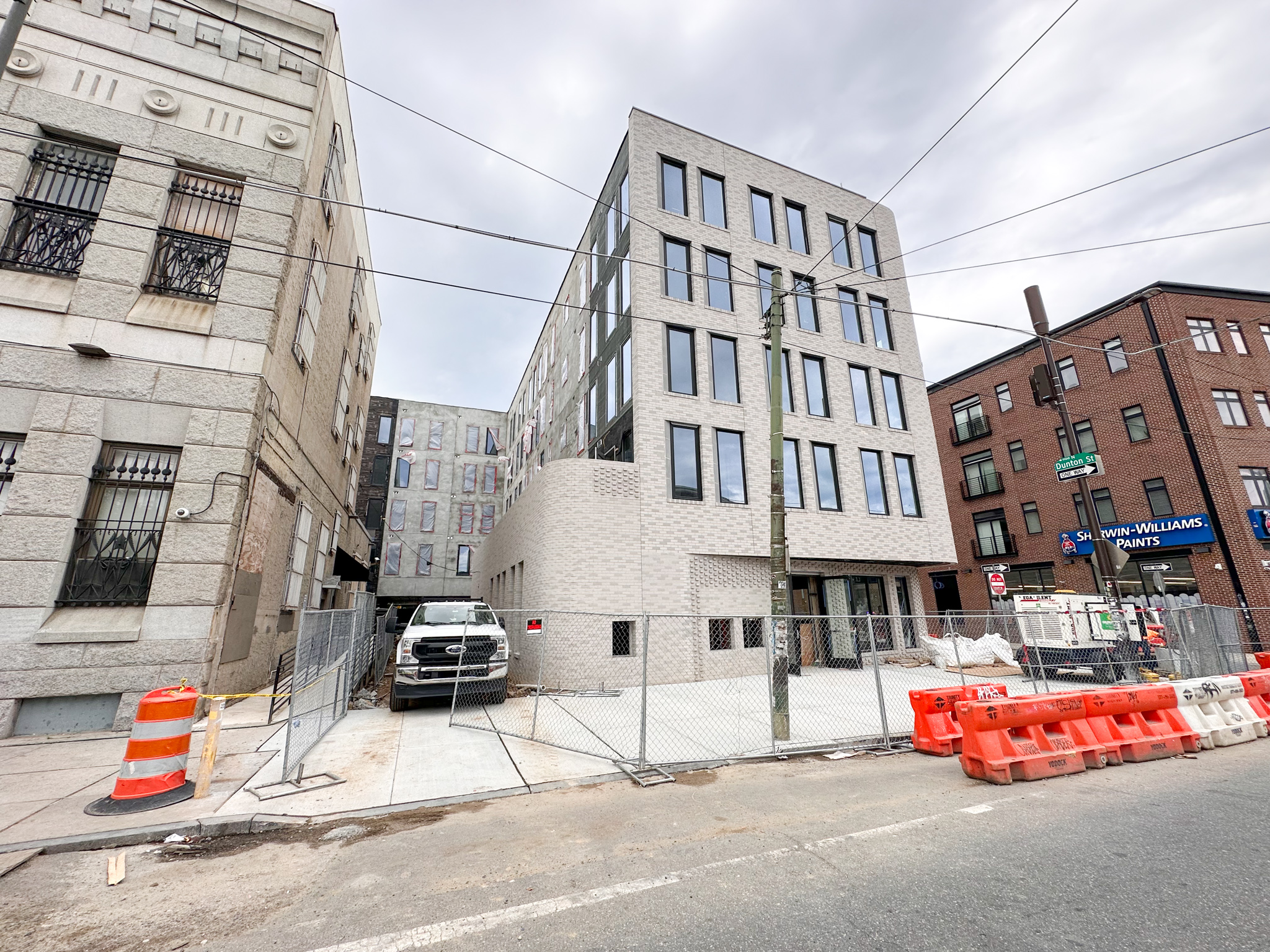
1148 Frankford Avenue. Photo by Jamie Meller
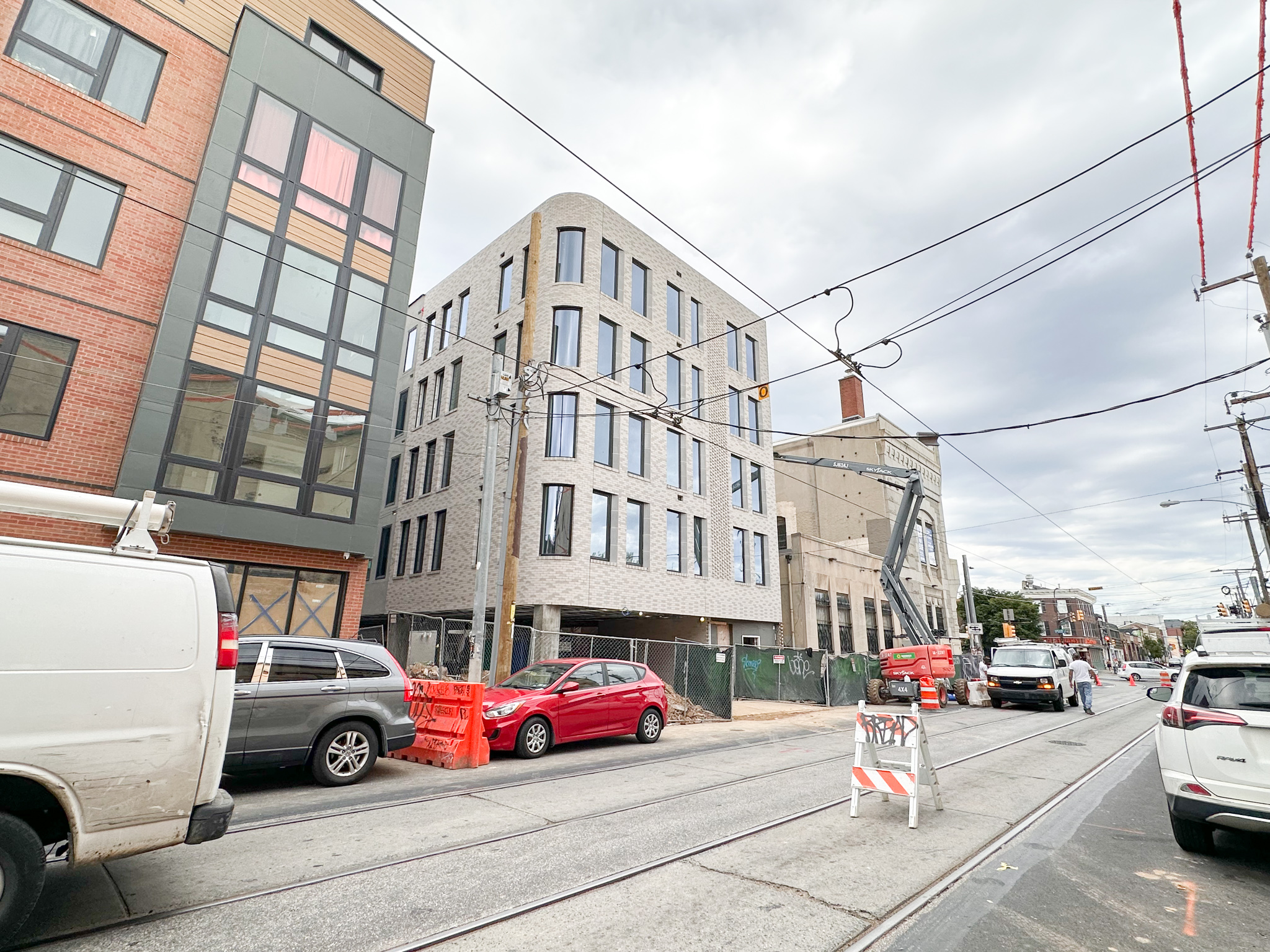
1148 Frankford Avenue. Photo by Jamie Meller
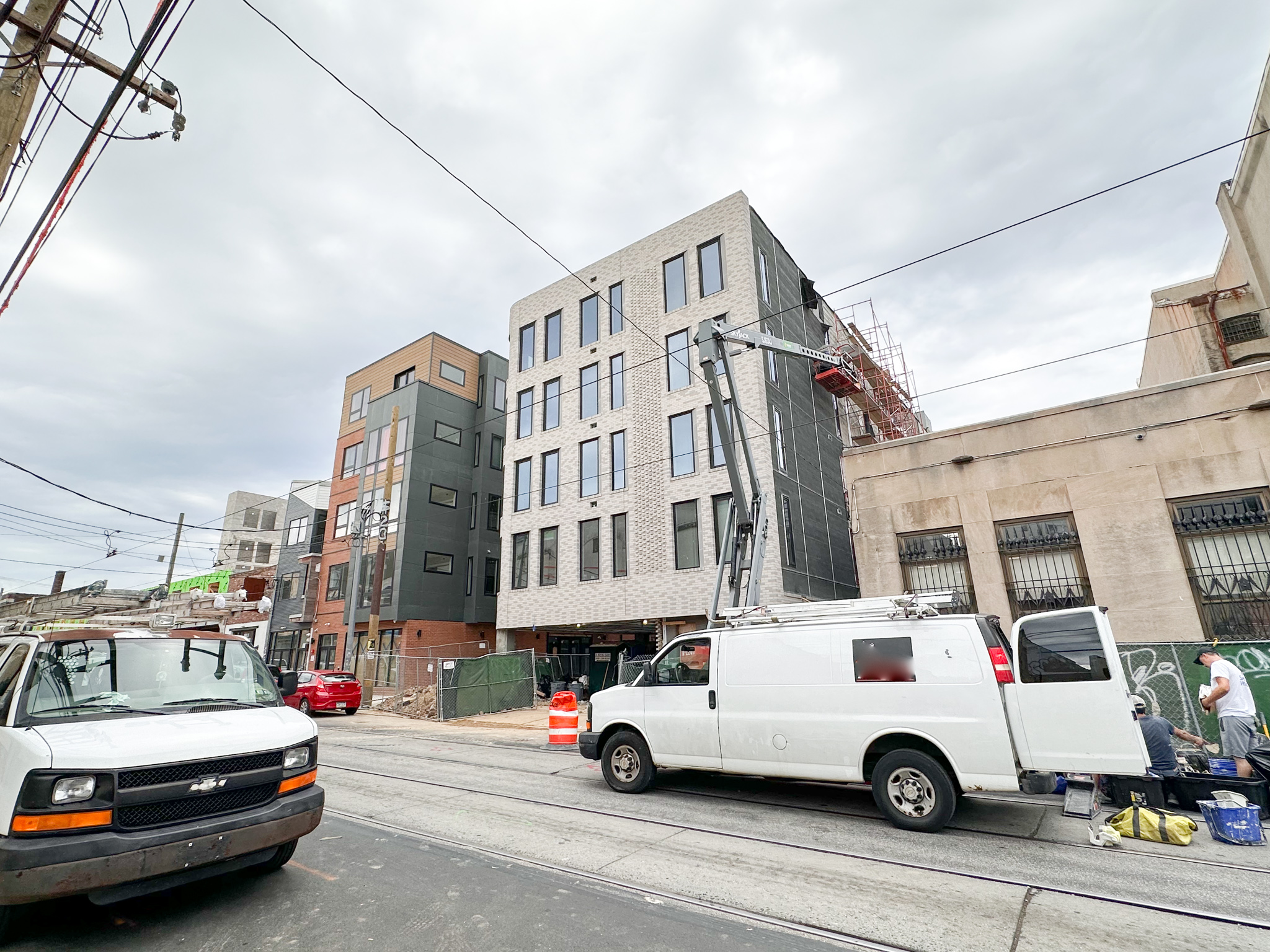
1148 Frankford Avenue. Photo by Jamie Meller
At the moment, the buildings within the new development appear structurally complete, with exterior and interior finishes currently underway. The textured off-white brick, projecting brickwork, and curved corners make for a wonderful addition to the existing historic structure, emulating its general spirit and color palette, while maintaining a distinctive contemporary flair of their own.
The new development rises next to the recently completed Frankford Collective, situated at 1144 Frankford Avenue.
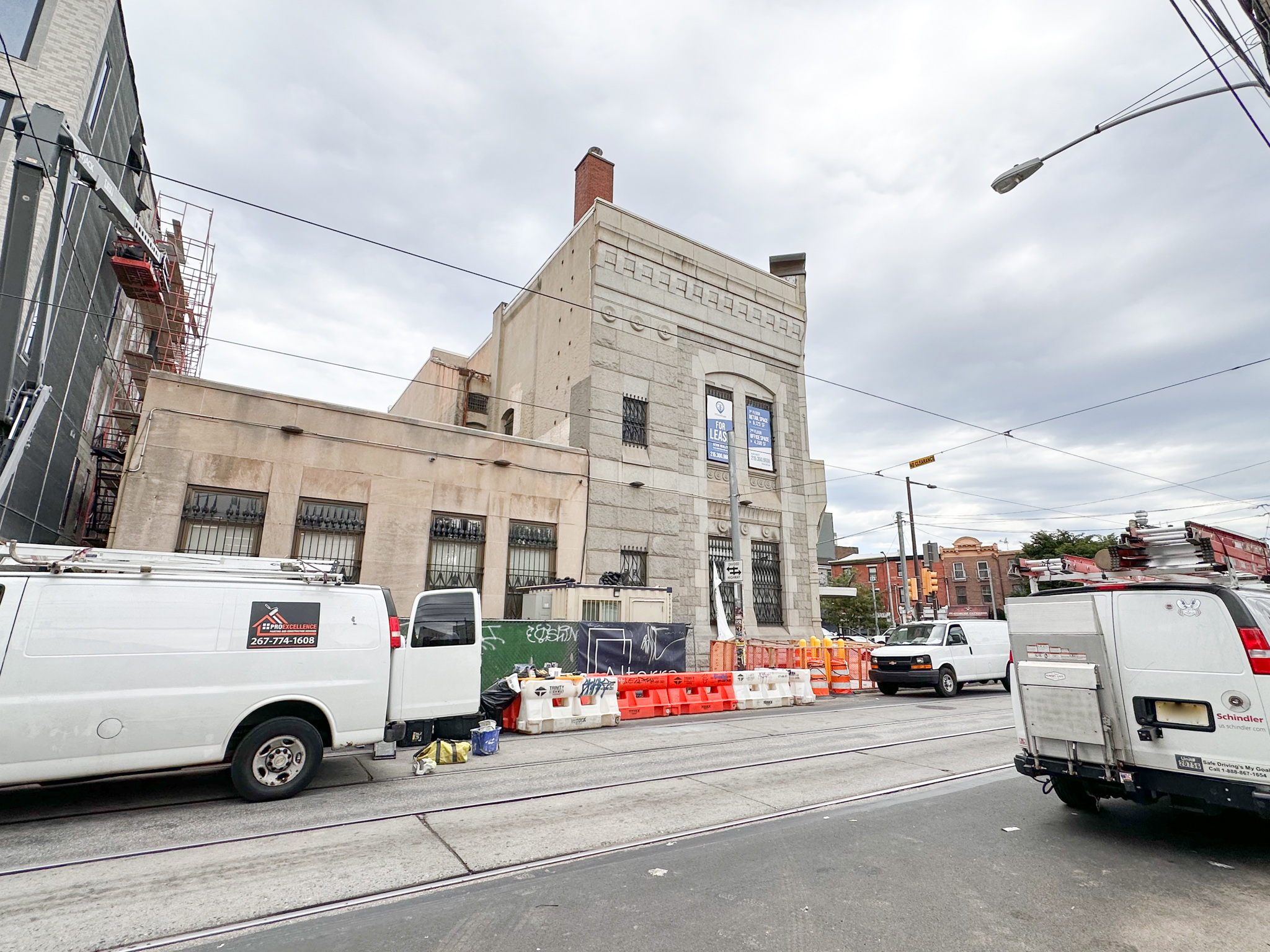
1148 Frankford Avenue. Photo by Jamie Meller
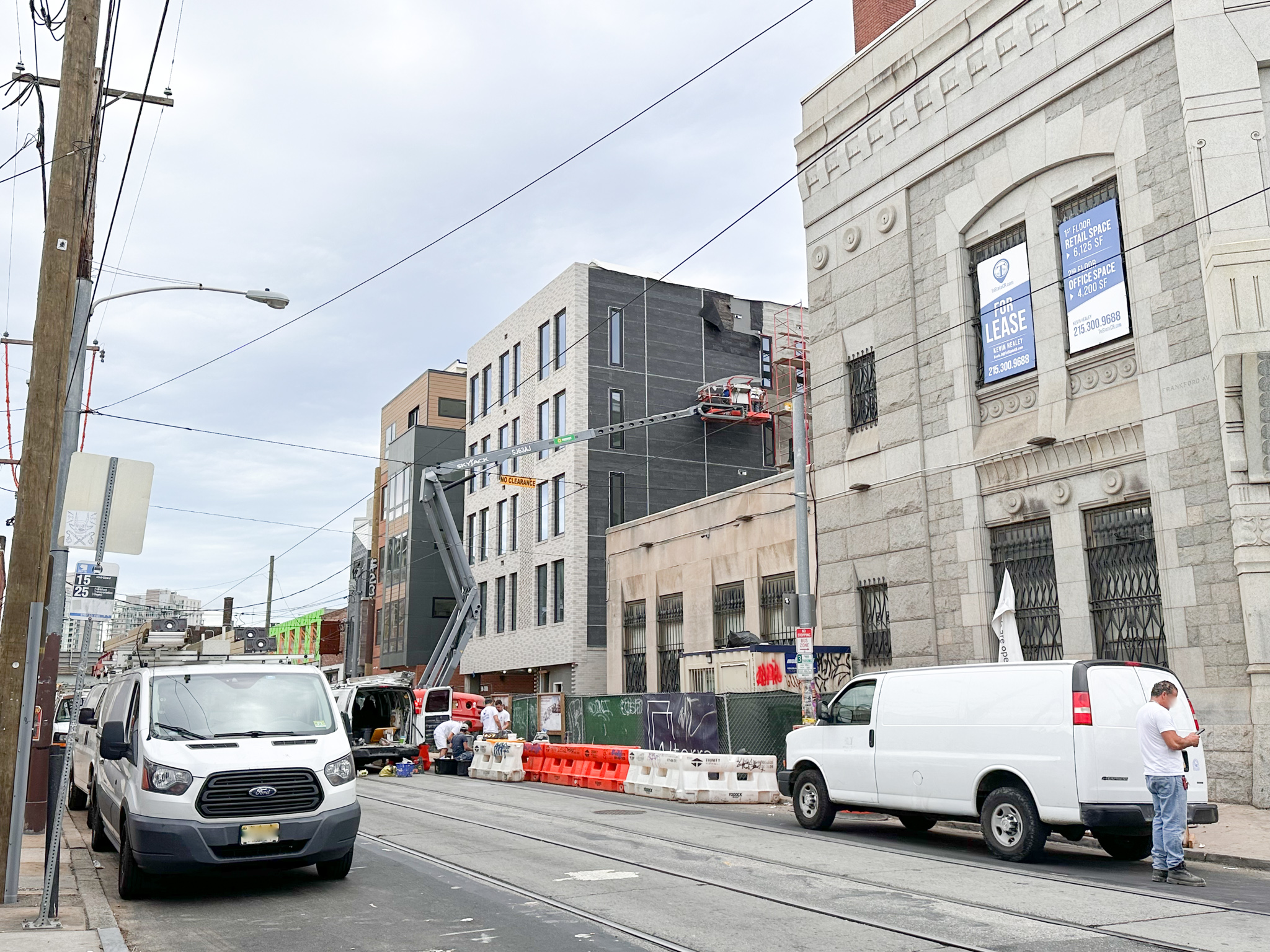
1148 Frankford Avenue. Photo by Jamie Meller
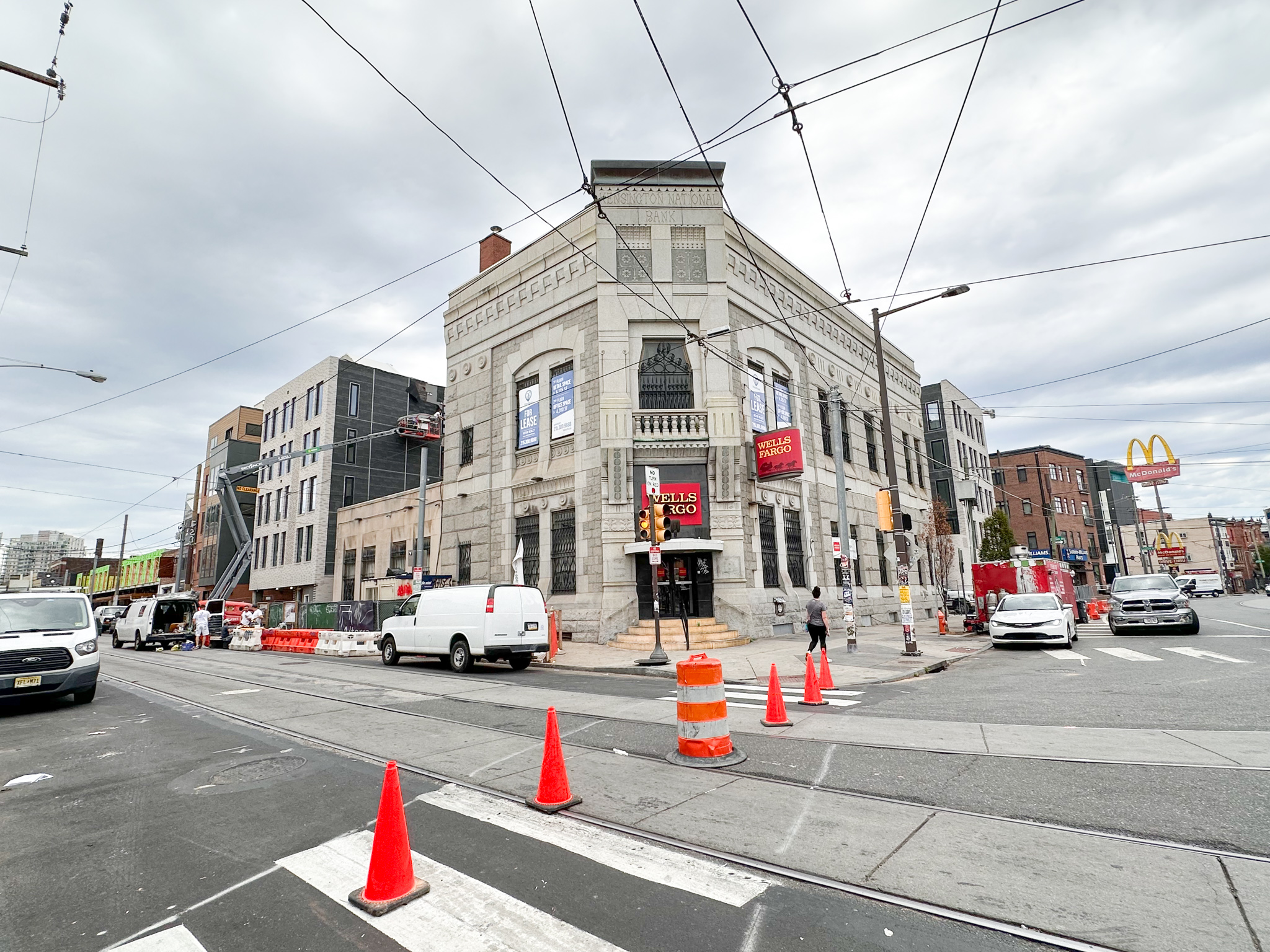
1148 Frankford Avenue. Photo by Jamie Meller. July 2023
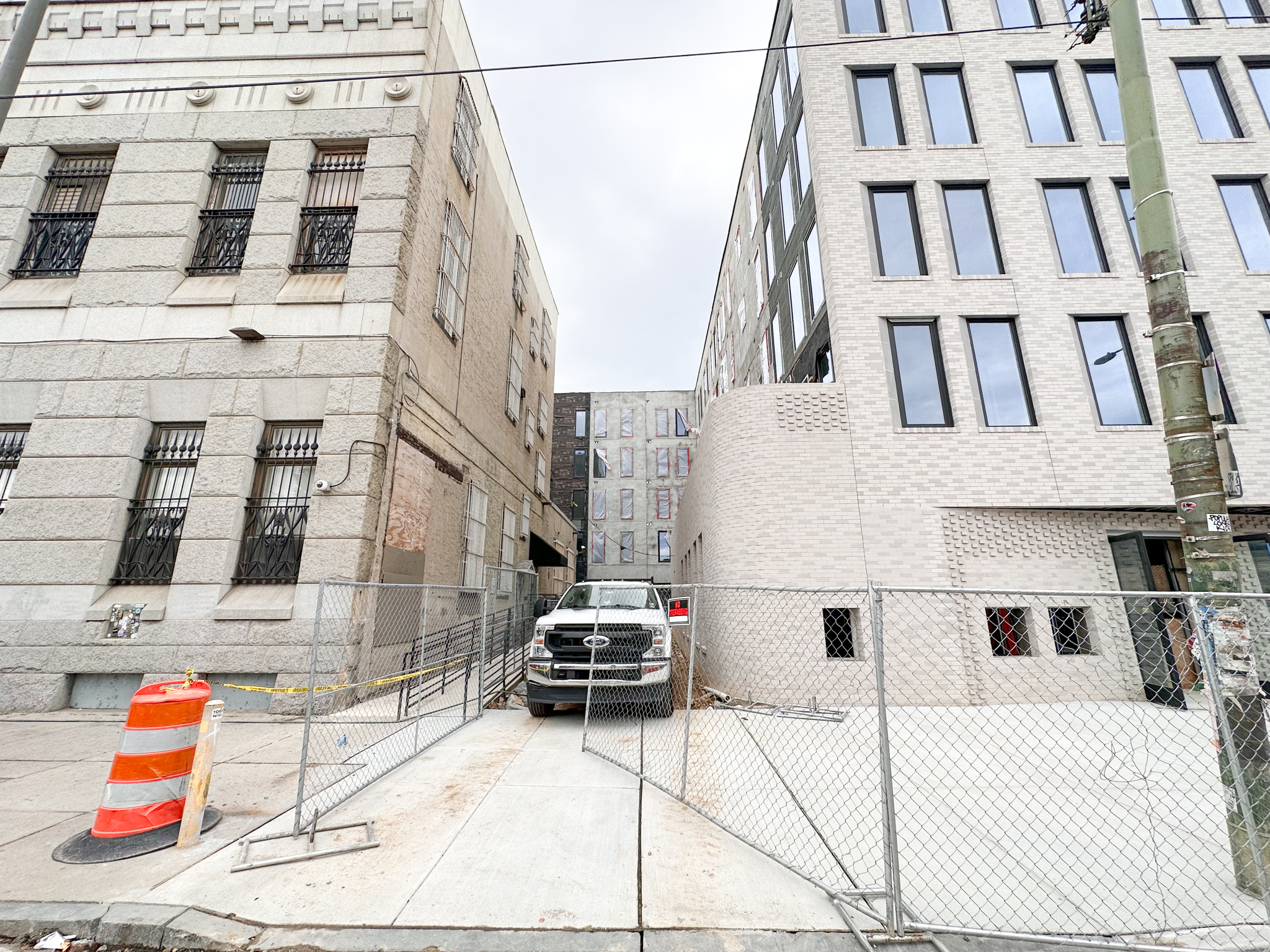
1144 Frankford Avenue. Photo by Jamie Meller
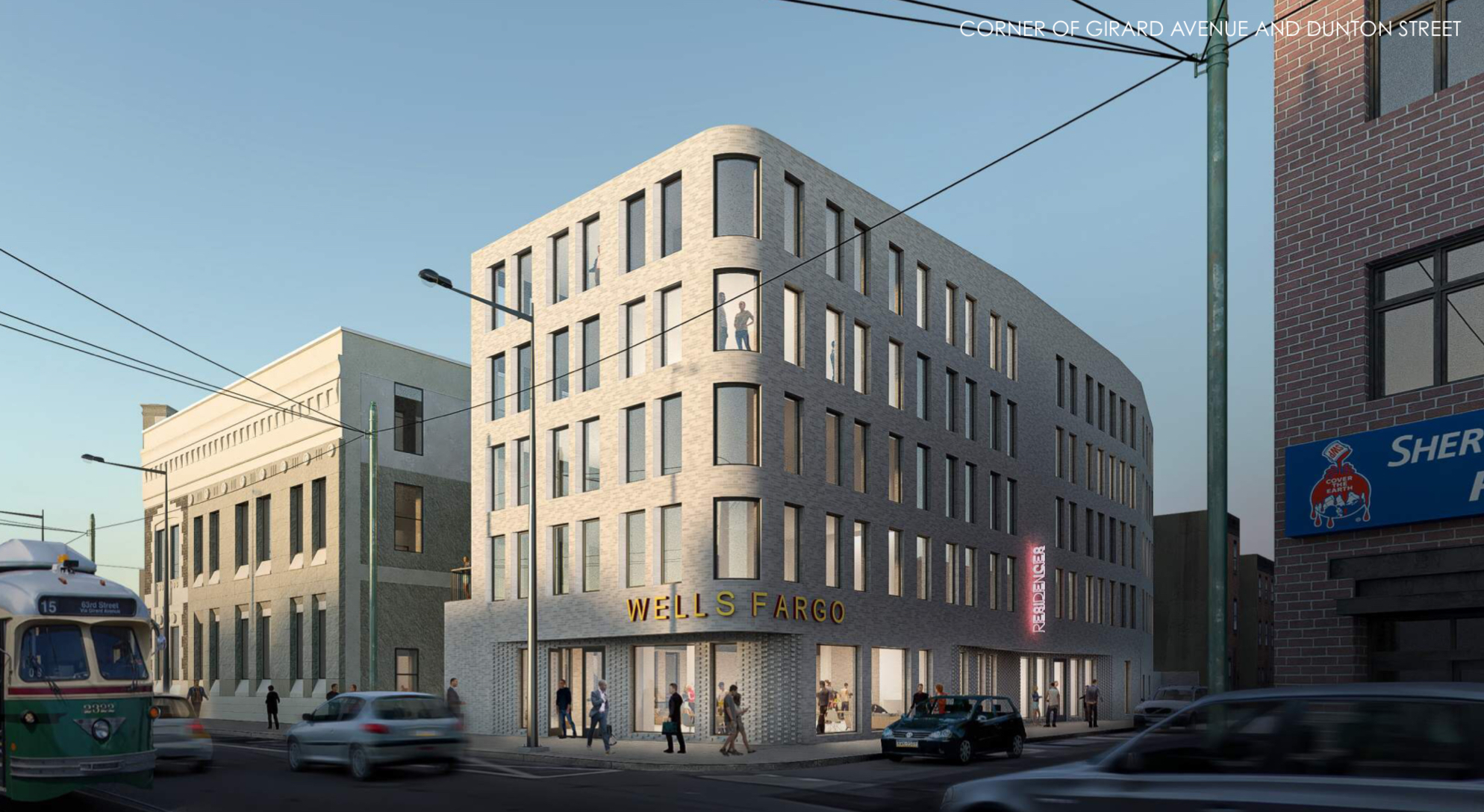
1148-62 Frankford Avenue. Rendering credit: OOMBRA Architects
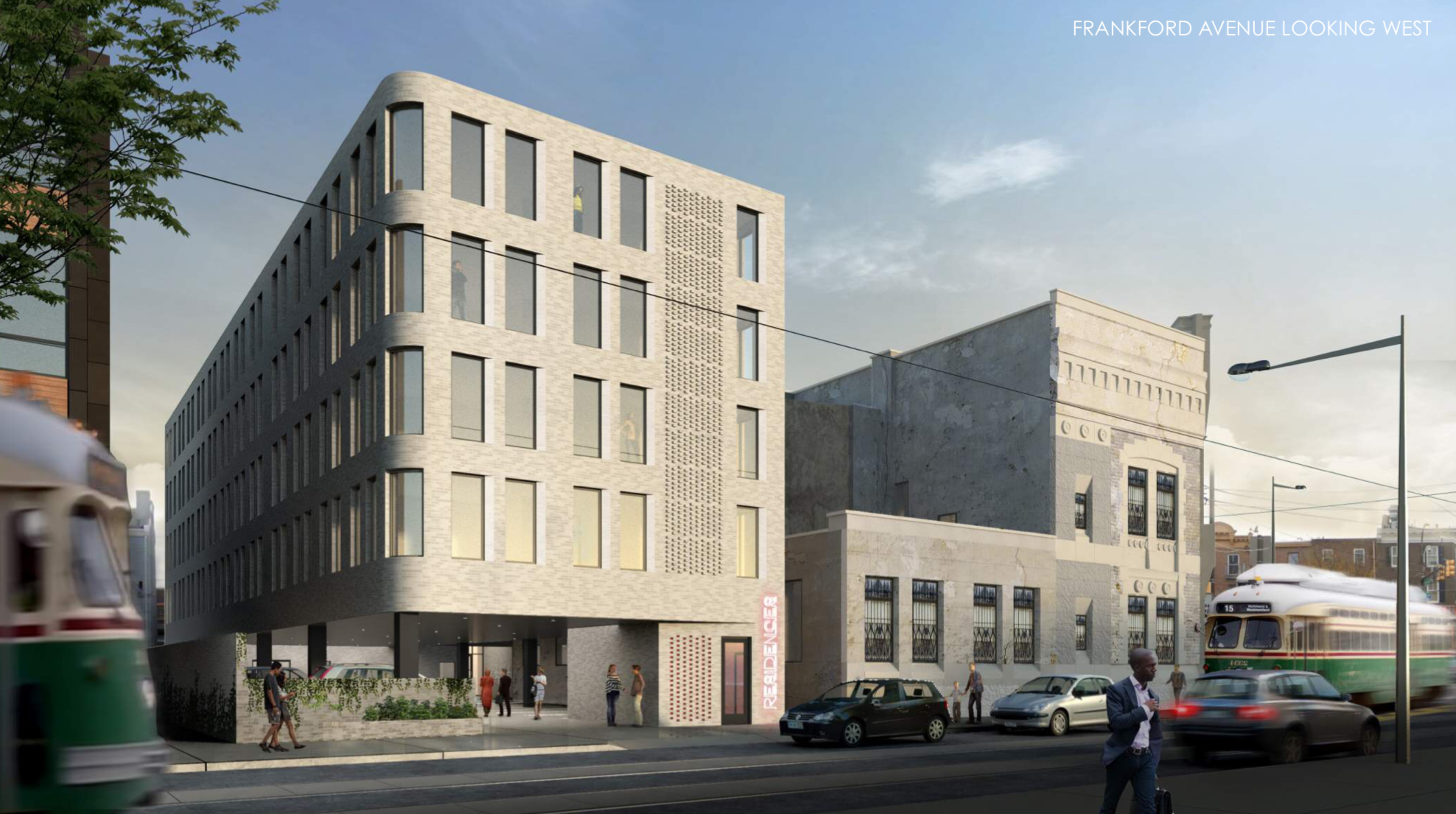
1148-62 Frankford Avenue. Rendering credit: OOMBRA Architects
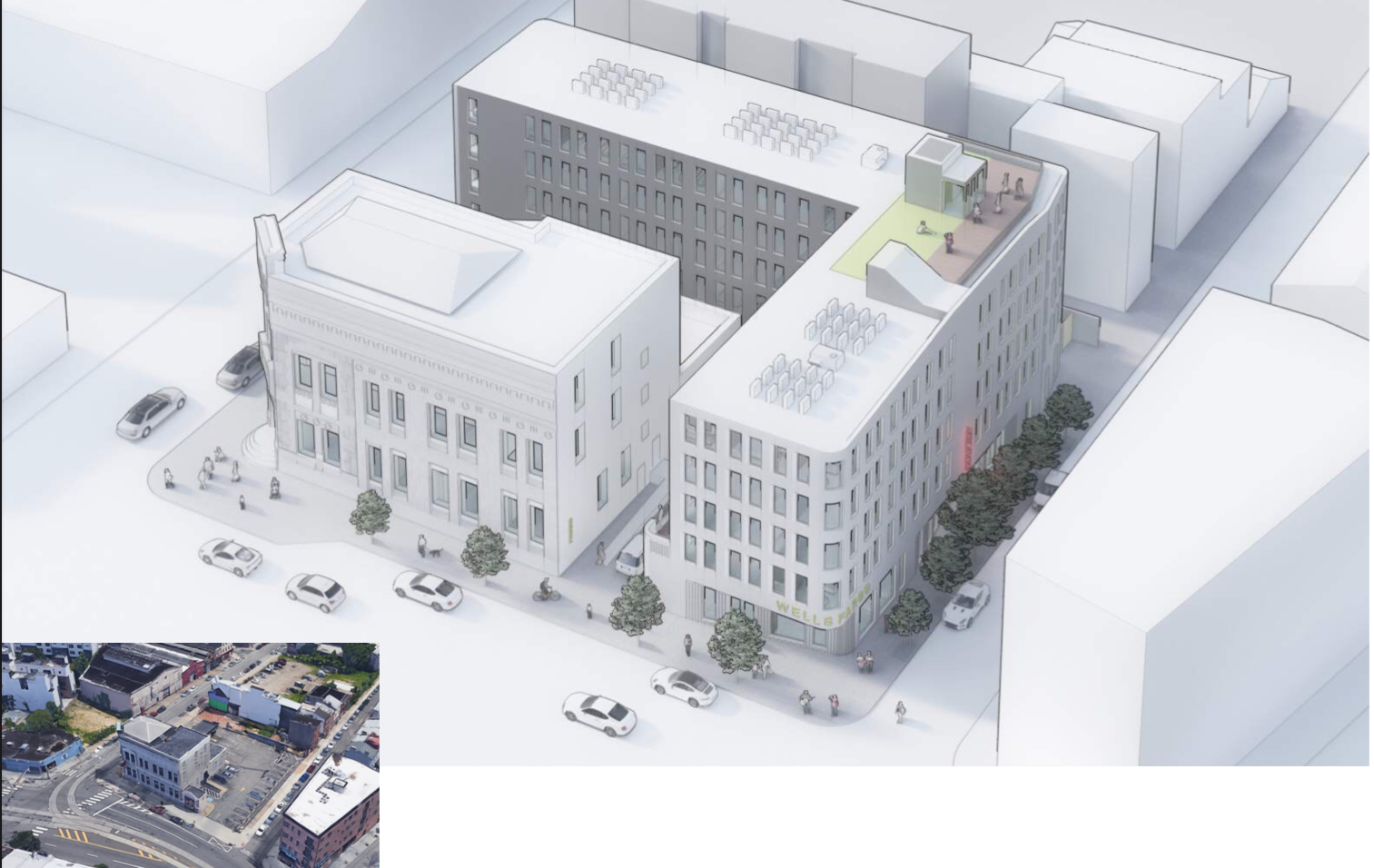
1148-62 Frankford Avenue. Rendering credit: OOMBRA Architects
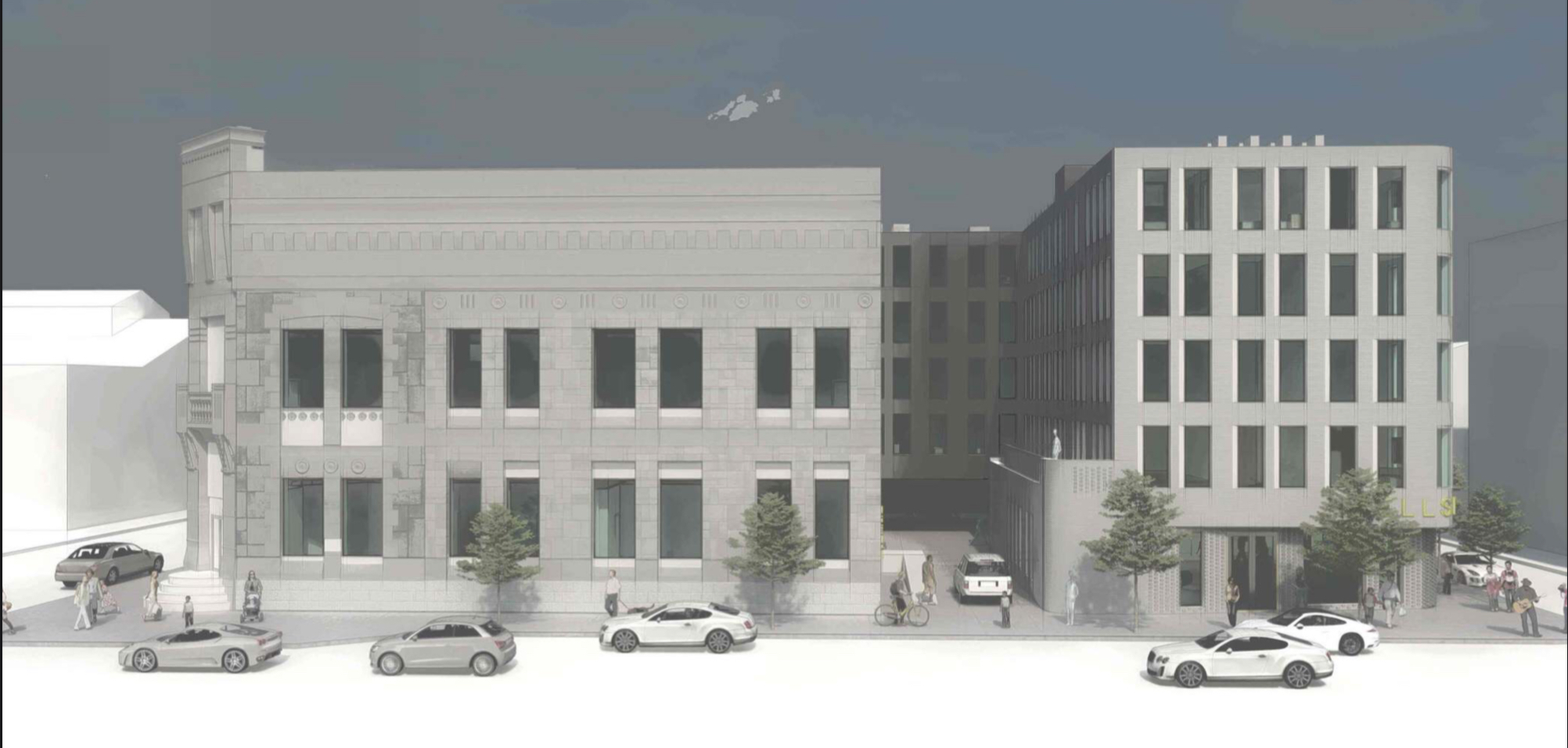
1148-62 Frankford Avenue. Rendering credit: OOMBRA Architects
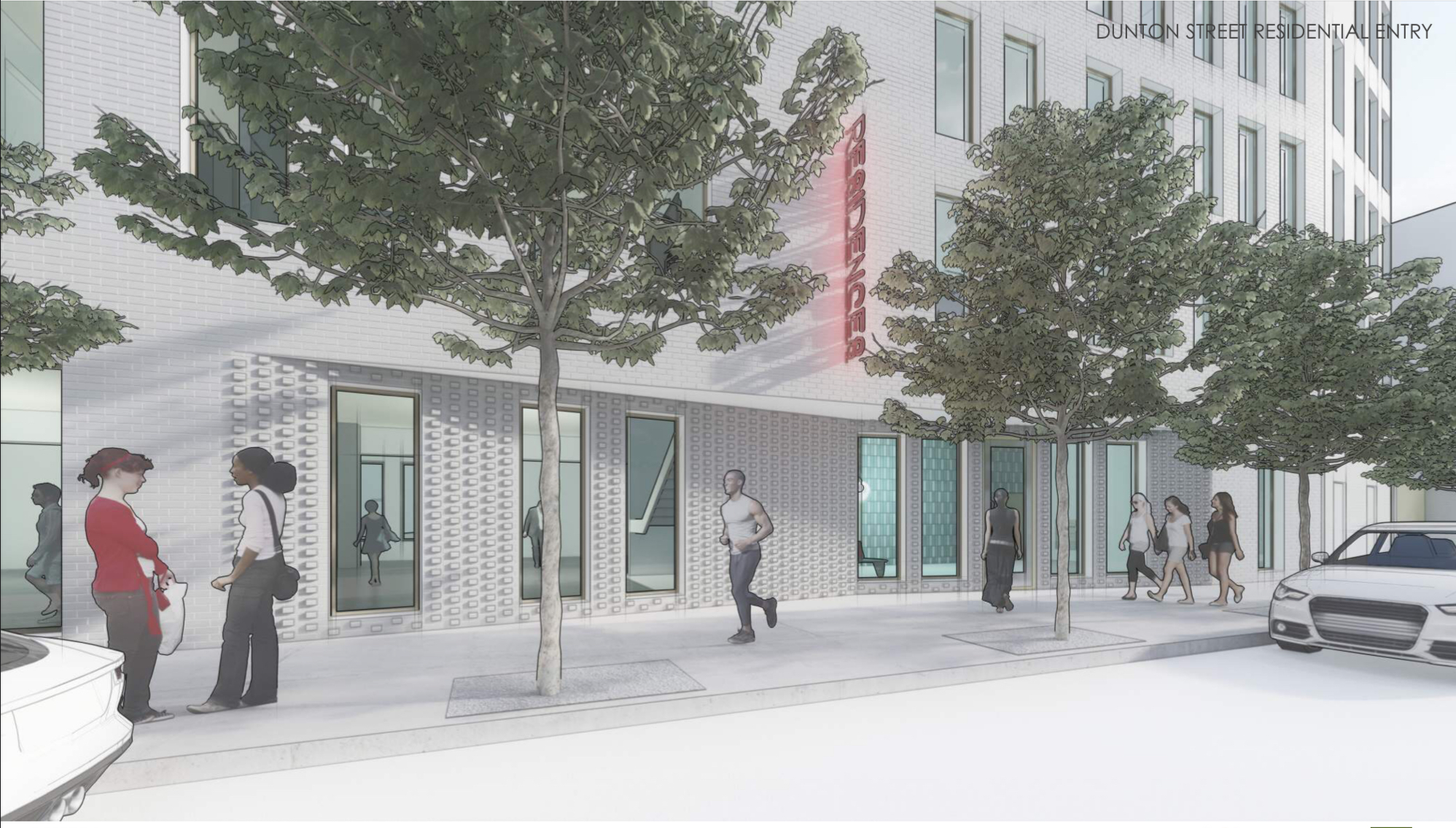
1148-62 Frankford Avenue. Rendering credit: OOMBRA Architects
Subscribe to YIMBY’s daily e-mail
Follow YIMBYgram for real-time photo updates
Like YIMBY on Facebook
Follow YIMBY’s Twitter for the latest in YIMBYnews

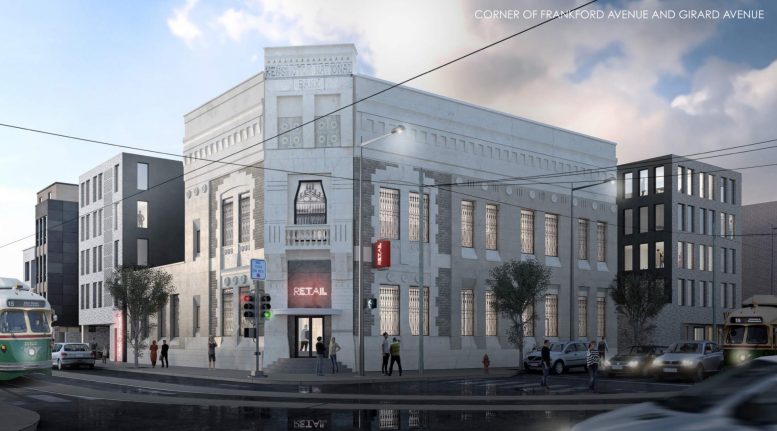
Frank Furness!
I like that they are reusing the bank instead of tearing it down. Very expensive to recreate that kind of character, cheaper to hire designers and architects that can work with it, Look at Del Frisco’s at 15th and Chestnut, it would not look the same partitioned off with painted drywall and a drop ceiling.