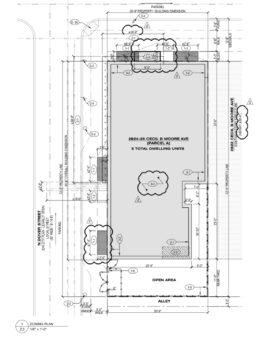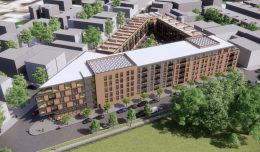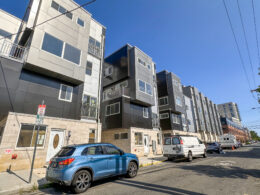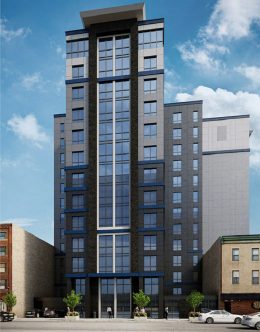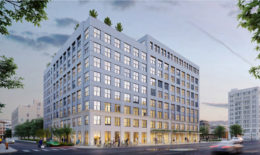Permits Issued for 2824 Cecil B. Moore Avenue in Brewerytown, North Philadelphia
Permits have been issued for the construction of a new mixed-use development located at 2824 Cecil B. Moore Avenue in Brewerytown, North Philadelphia. Designed by HDO Architecture, the new building will rise three stories and will contain five residential units. In total, the structure will span 6,192 square feet of space.

