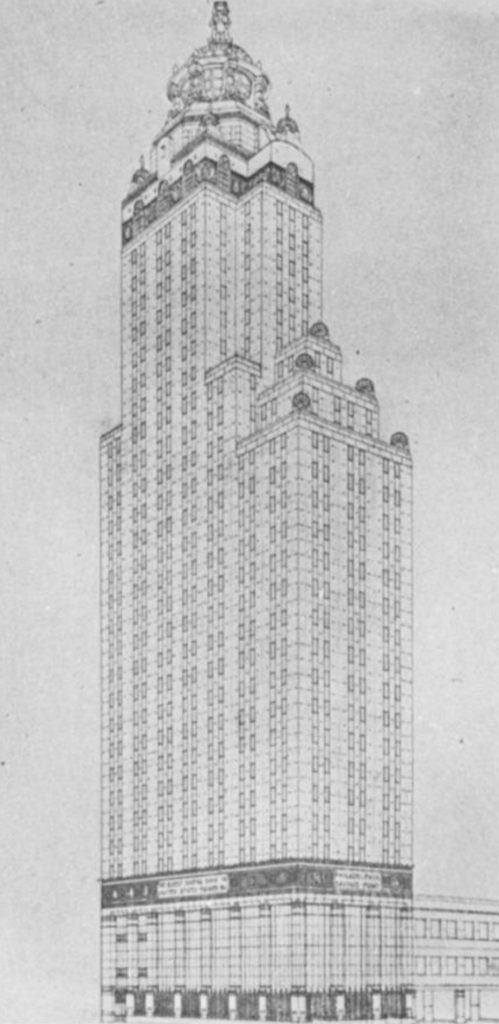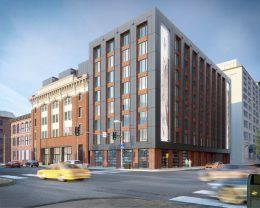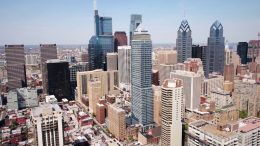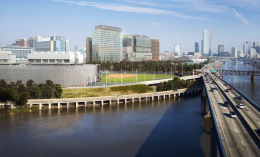Looking Back at Early Iterations of the PSFS Building
Earlier this year, Philadelphia YIMBY ran two features (one introductory and another covering construction) on the iconic PSFS Building at 1200 Market Street in Market East, Center City. The sizable high-rise, developed for the Philadelphia Savings Fund Society, was a modern marvel at the time it was built, and to this day it still makes an impression with its height and history. The 36-story building stands 491 feet tall, with the antenna bringing the total height to 792 feet. The tower was designed by George Howe and William Edmond Lescaze, who made a few iterations of the design before arriving at a version that became one of the first major International-style skyscrapers.





