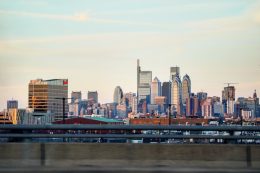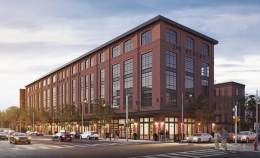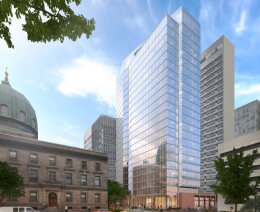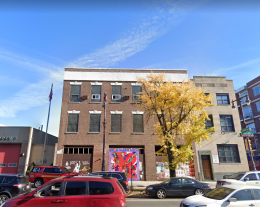Philly YIMBY Visits the Recently Completed Live! Casino and Hotel in The Sports Complex District, South Philadelphia
Philadelphia YIMBY has recently made a site visit to the Live! Casino and Hotel at 900 Packer Avenue, where it has recently finished construction in the Sports Complex District in South Philadelphia. The 1.5 million-square-foot development opened on February 11th, with both the casino and hotel opening to the public. The hotel stands 14 stories tall and features 215 units. The complex was designed by Bower Lewis Thrower Architects, which has also designed Symphony House and was on the design team for the FMC Tower. The developers, the Cordish Company and Greenwood Racing and Entertainment, has also erected two other Live! Casino and Hotel’s in Pittsburgh and Maryland.





