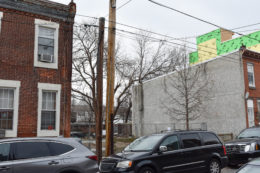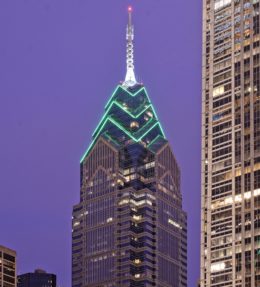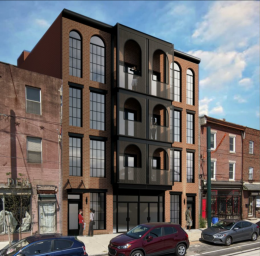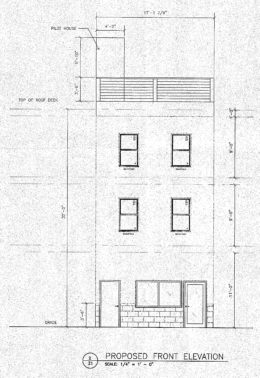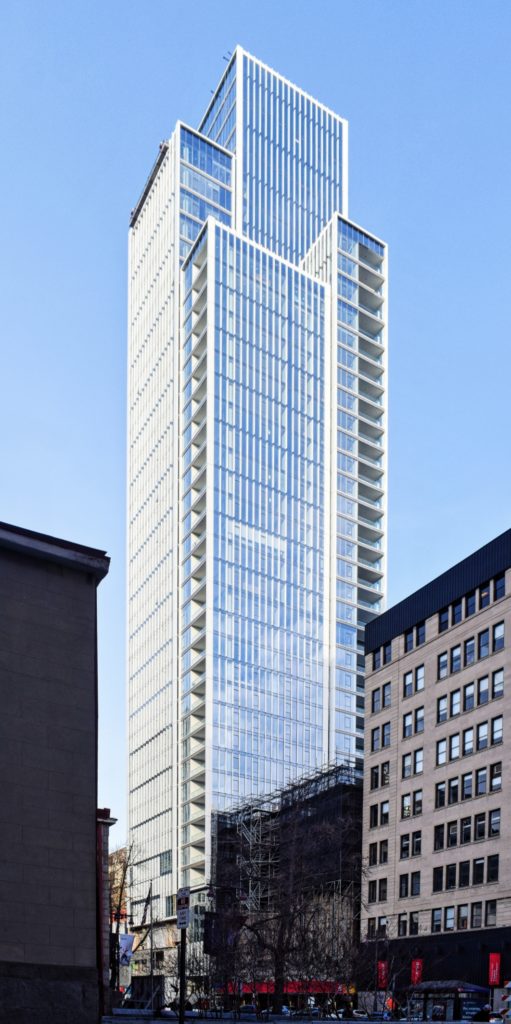Construction Not Yet Started at 1328 South 31st Street in Grays Ferry, South Philadelphia
In fall 2020, YIMBY reported that permits have been filed for the construction of a single-family townhouse at 1328 South 31st Street in Grays Ferry in South Philadelphia. The building will replace a vacant lot on then west side of the block between Wharton Street and Reed Street. Designed by Scale Design Group, the development will rise three stories and hold 2,164 square feet of interior space. The project will feature full sprinkling, a basement, and a roof deck. Permits list Shawn D. Thomas as the owner and 3027 Darien Street LLC as the contractor.

