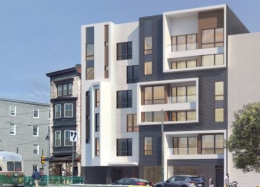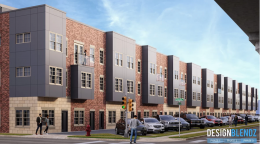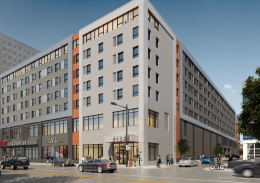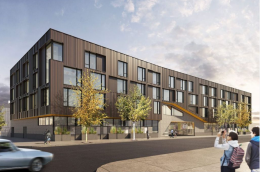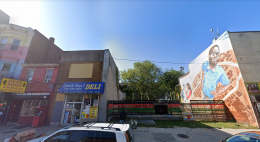Construction Progresses at 629-33 West Girard Avenue in Ludlow, North Philadelphia
Construction is progressing rapidly at 629-33 West Girard Avenue, a six-story, 36-unit mixed-use development in Ludlow, North Philadelphia. YIMBY shared news of the development last December, stating that permits were issued for the structure. A commercial space will be located on the ground floor. Tester Construction is the contractor.

