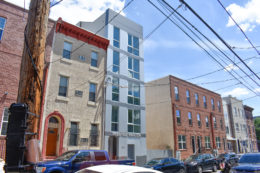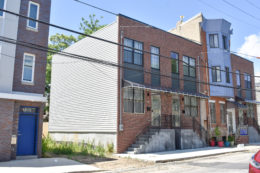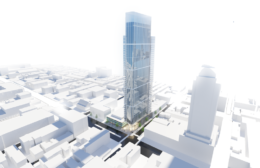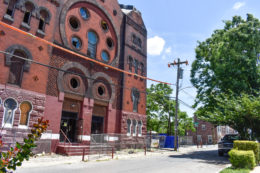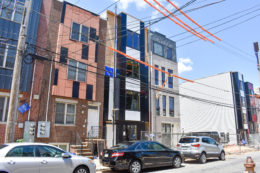Construction Complete at 1929 North 7th Street in North Philadelphia East
A recent site visit by Philly YIMBY has revealed that construction is complete at the Prestige Pavilion, a five-story, six-unit residential building at 1929 North 7th Street in North Philadelphia East near Temple University. Designed by Plato Marinakos, the building will rise five stories tall. The building will span 9,156 square feet and feature a roof deck and full sprinkling. Permits list Ofer Komerian of Prestige Design on Girard as the contractor and a construction cost of $900,000.

