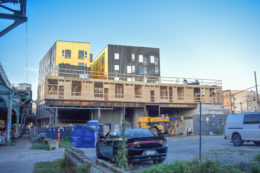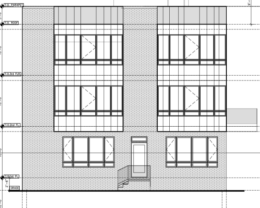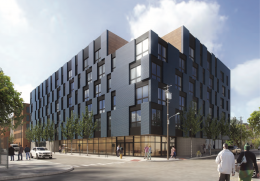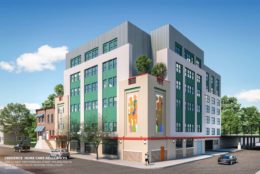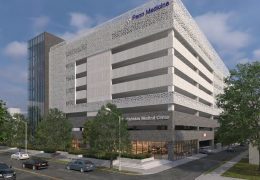Construction Continues at 1131-39 North Front Street in Northern Liberties, North Philadelphia
A recent site visit by Philly YIMBY has documented the current construction status at a six-story, 47-unit project at 1131-39 North Front Street, at the junction of Northern Liberties and Fishtown. The building will be situated on the east side of the block between West Wildey Street and Girard Avenue, just to the south of the Girard Avenue Station on the Market-Frankford Line. The structure will span a ground footprint of 10,200 square feet and will contain 32,223 square feet of interior space, translating into just under 700 square feet per average unit, and will include ground-level commercial space. Building features include full sprinkling and a roof deck, which will offer ample views of the neighborhood’s rapidly growing skyline. Permits list Front Street Two LLC as the owner, Brian Phillips as the design professional, and Callahan & Ward Properties LLC as the contractor. Construction costs are stated at $5.4 million.

