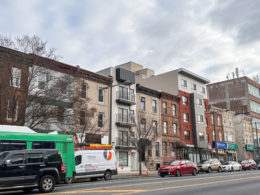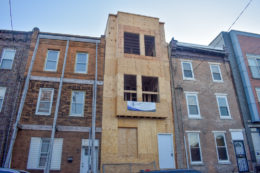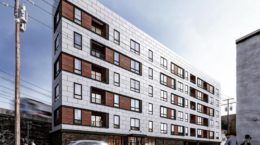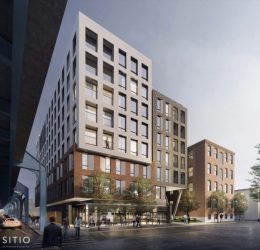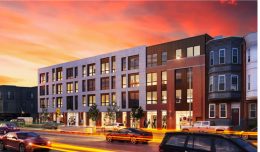Construction Complete at 2243 North Broad Street Near Temple University in North Philadelphia
A recent site visit by Philly YIMBY revealed that construction nears completion at a four-story mixed-use building at 2243 North Broad Street in North Philadelphia. The development is sited on the east side of the block between West Susqehanna and West Daphion streets, a block to the north of the Temple University campus and next to the Susquehanna-Dauphin Station on the Broad Street Line. Designed by Stuart G. Rosenberg Architects (SgRA), the structure spans 10,297 square feet and holds commercial space on the ground floor and seven residential units that range from studios to two-bedrooms. Features include full sprinkling, space for 15 bicycles, in-unit washer/dryers, and balconies in many of the units. Permits list Ascent Design and Builder LLC as the designer and specify a construction cost of $700,000.

