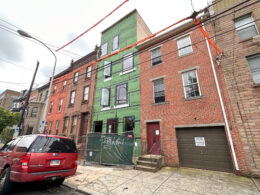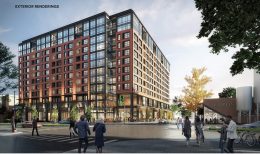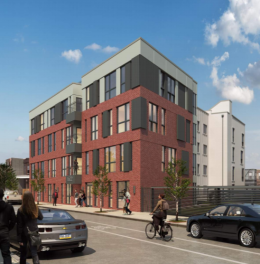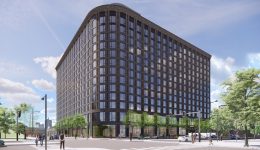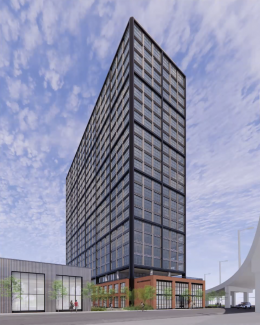Construction Tops Out at 1712 Christian Street in Graduate Hospital, South Philadelphia
A recent site visit by Philly YIMBY has observed that construction has topped out at a two-building, six-unit complex at 1712 Christian Street in Graduate Hospital, South Philadelphia. The project replaces two three-story prewar rowhouses on a through-block lot that stretches from Christian Street to the north to Montrose Street to the south. Designed by Moto Designshop, the development will consist of two rowhouses situated at either end of the site, each rising three stories and featuring three units, with a 33-foot-long rear yard in between. Both structures will feature rear and roof decks. Permits list Made Construction as the contractor and a construction cost of $400,000.

