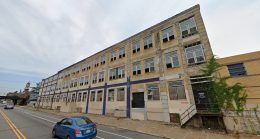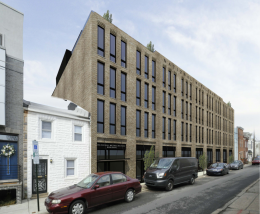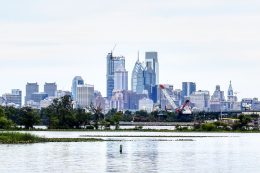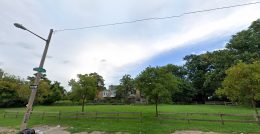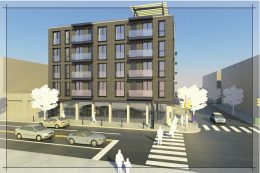Permits Issued for Multi-Family Renovation at 3701 Sepviva Street in Port Richmond, Kensington
Permits have been issued for a large-scale change of use and renovation of a four-story industrial building at 3701 Sepviva Street in Port Richmond, Kensington. The structure will house 90 residential units as well as ten commercial spaces on the ground floor. Five surface parking spaces will be included in the project, with one set to be van accessible, as well as 30 bicycle spaces. A roof deck will also be added to the top, with multiple new access structures. In total, the building will hold 78,832 square feet of interior space. The conversion will cost an estimated $5 million to undergo.

