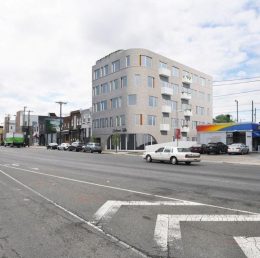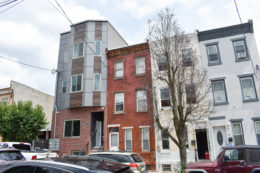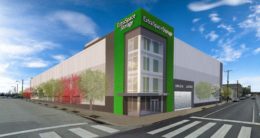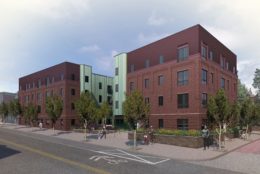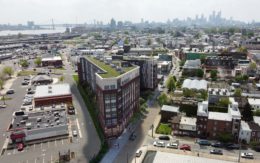Construction Progresses at 2046-50 East Lehigh Avenue in East Kensington
A recent site visit by Philadelphia YIMBY has revealed that construction continues to make progress at 2046-50 Lehigh Avenue in East Kensington. The building, located on the southwest side of the block between between Frankford Avenue and Amber Street, will rise five stories and feature ground-floor commercial space as well as 21 residential units. Designed by Ambit Architecture, the structure will span 21,168 square feet and will feature parking for seven bicycles. Permits list Grit Construction as the contractor and a construction cost of $2.75 million.

