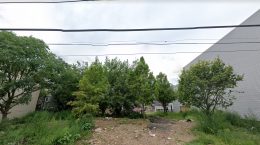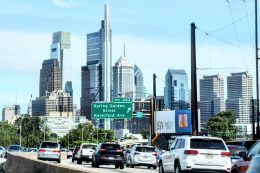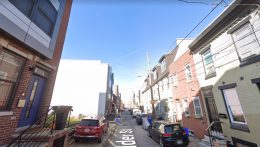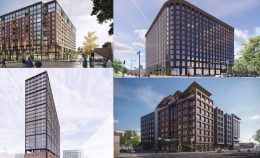Philadelphia YIMBY Compares Massing Renderings Of The 1905 And The 2020 Skyline
The Philadelphia skyline itself had started in the heart of the city, with the Christ Church in Old City standing as the tallest structure in the city during the Revolutionary era. Though some tall structures have risen at an early date, such as the 143 foot tall Sparks Shot Tower at 129-131 Carpenter Street, which was in operation from 1808 to 1903, the skyline has dramatically transformed in the 1900s. Today Philadelphia YIMBY compares the skylines of 1905 and 2020 via massing renderings.





