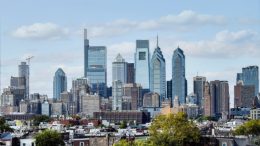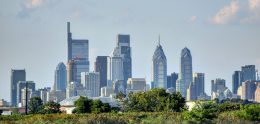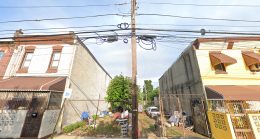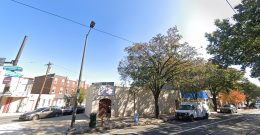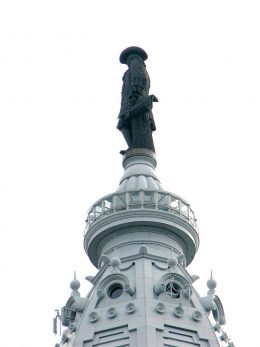Comparing the 2020 And 2021 Skyline as Seen from South Philadelphia
Over the past year, Philadelphia YIMBY has showcased the skyline on a constant basis, which has seen nearly a decade of constant construction. A number of projects have spawned all around the city, producing massive growth. Center City of course receives the most developments, as it is the busiest neighborhood. Other nearby neighborhoods are also joining in on the growth, such as University City. In this feature, Philadelphia YIMBY compares sections of the Philadelphia skyline via photographs taken this and last year.

