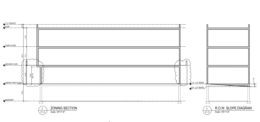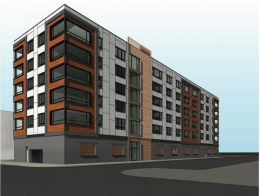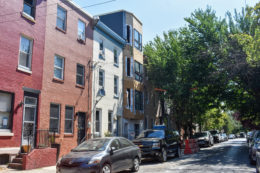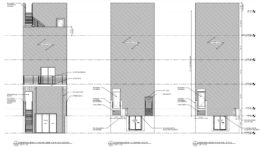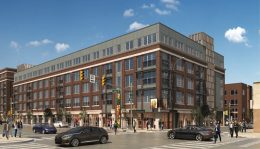A recent site visit by Philly YIMBY shows that, a year and a half after permit issue, construction has still not begun at a four-story, 18-unit development proposed at 1731 Washington Avenue in Graduate Hospital, South Philadelphia. Our photographs show no new progress at the site bound by Washington Avenue to the south, South Bouvier Street to the east, and South 18th Street to the west. Designed by Harman Deutsch Ohler Architecture, the building will span 36,336 square feet and will feature ground-level commercial space, elevator service, balconies, a roof deck, and 24 parking spaces (20 of which are listed as mechanical, i.e. automated), as well as storage for 21 bicycles. Permits list Mik Mar Associates as the contractor and a construction cost of $3.6 million.

