A recent site visit by Philly YIMBY shows that, a year and a half after permit issue, construction has still not begun at a four-story, 18-unit development proposed at 1731 Washington Avenue in Graduate Hospital, South Philadelphia. Our photographs show no new progress at the site bound by Washington Avenue to the south, South Bouvier Street to the east, and South 18th Street to the west. Designed by Harman Deutsch Ohler Architecture, the building will span 36,336 square feet and will feature ground-level commercial space, elevator service, balconies, a roof deck, and 24 parking spaces (20 of which are listed as mechanical, i.e. automated), as well as storage for 21 bicycles. Permits list Mik Mar Associates as the contractor and a construction cost of $3.6 million.
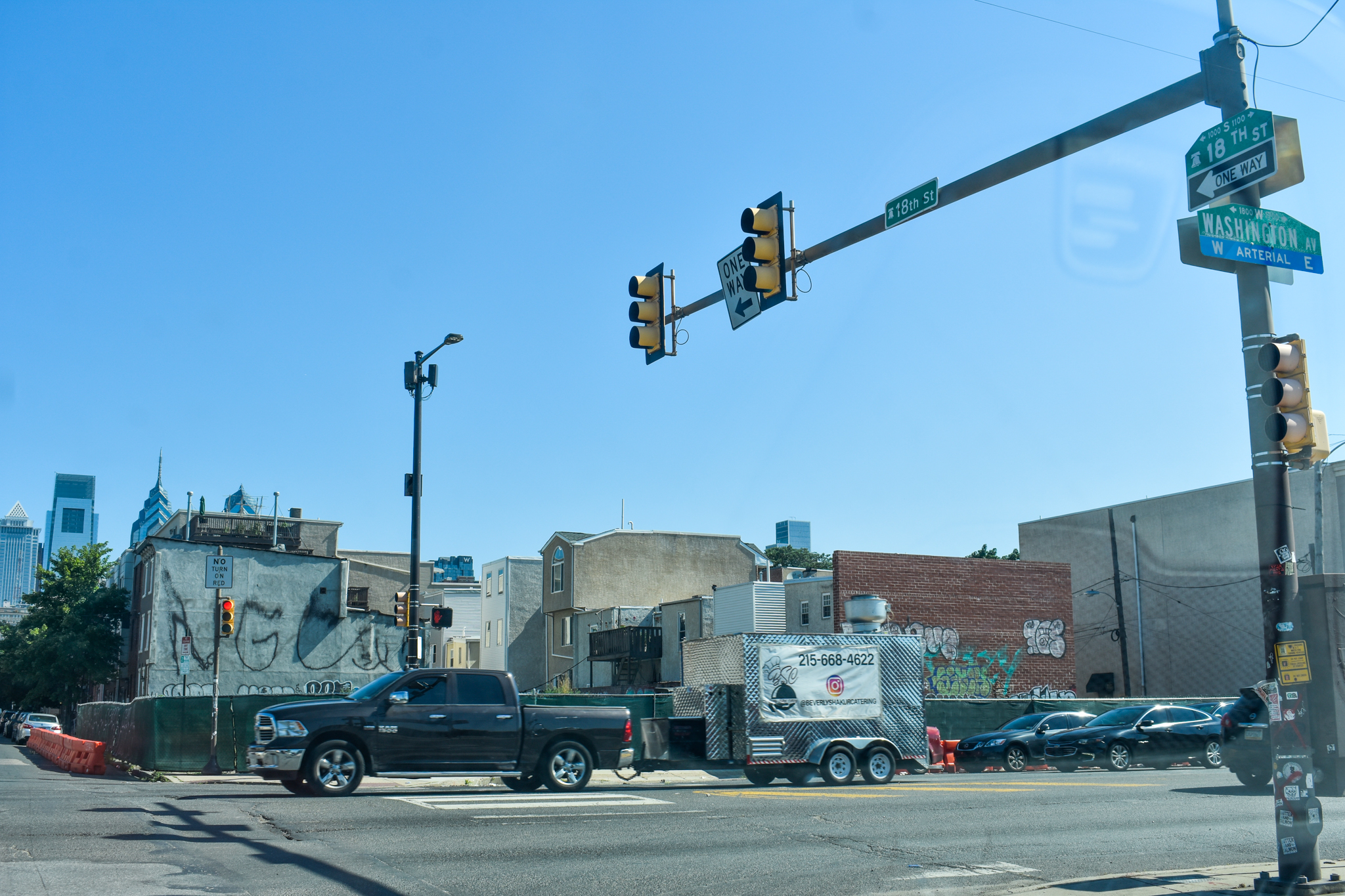
1731 Washington Avenue. Photo by Jamie Meller. August 2022
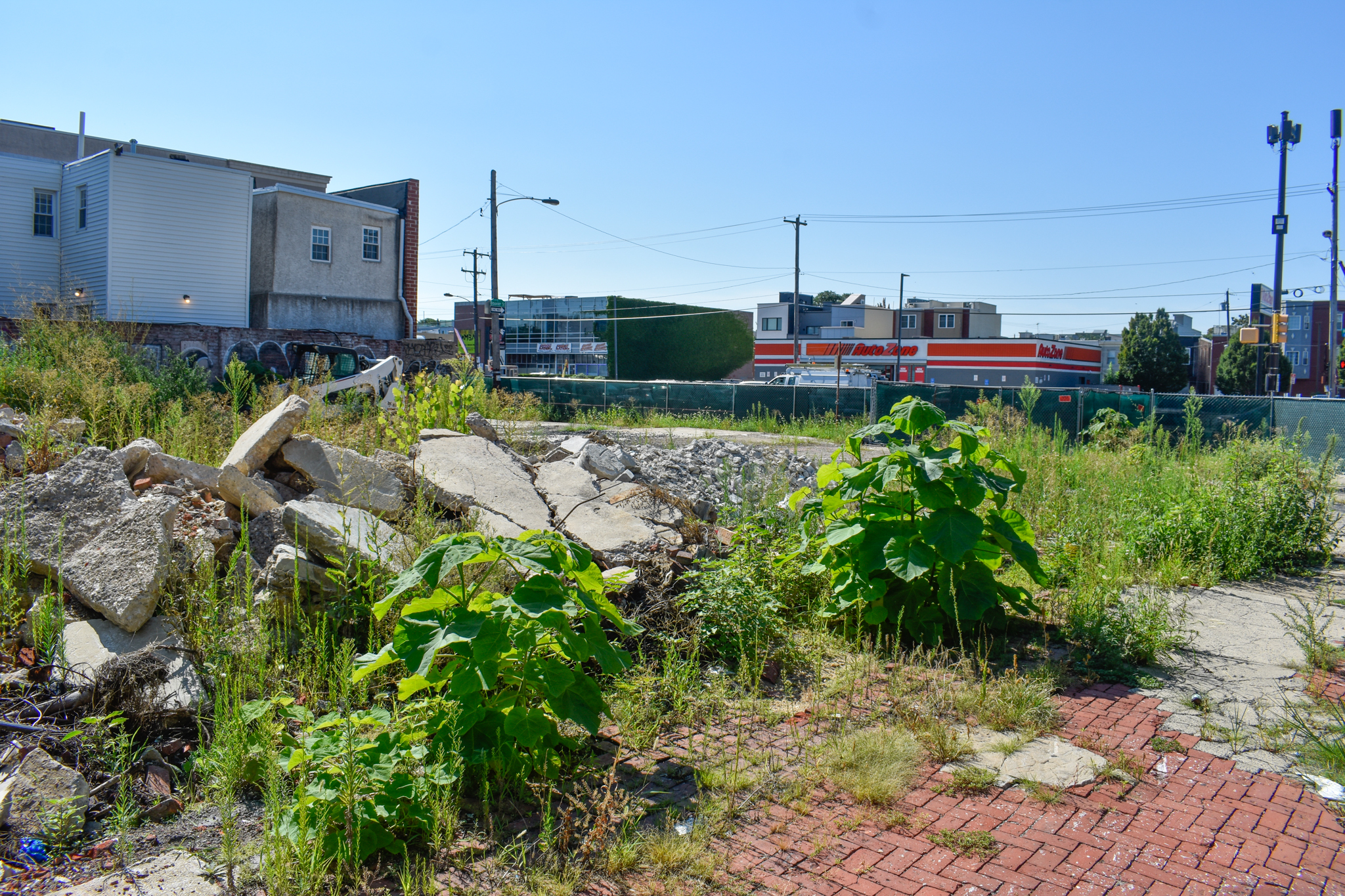
1731 Washington Avenue. Photo by Jamie Meller. August 2022
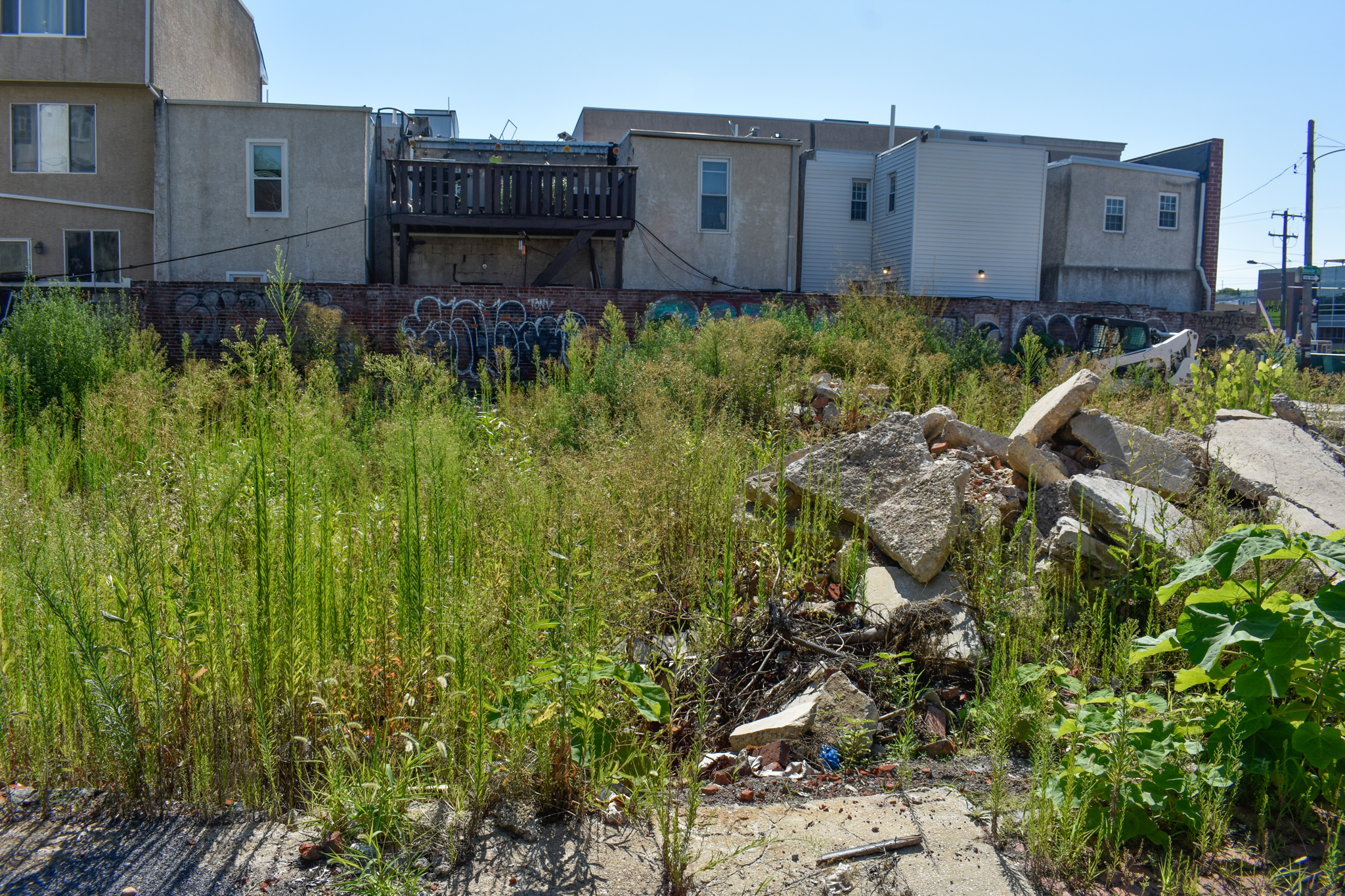
1731 Washington Avenue. Photo by Jamie Meller. August 2022
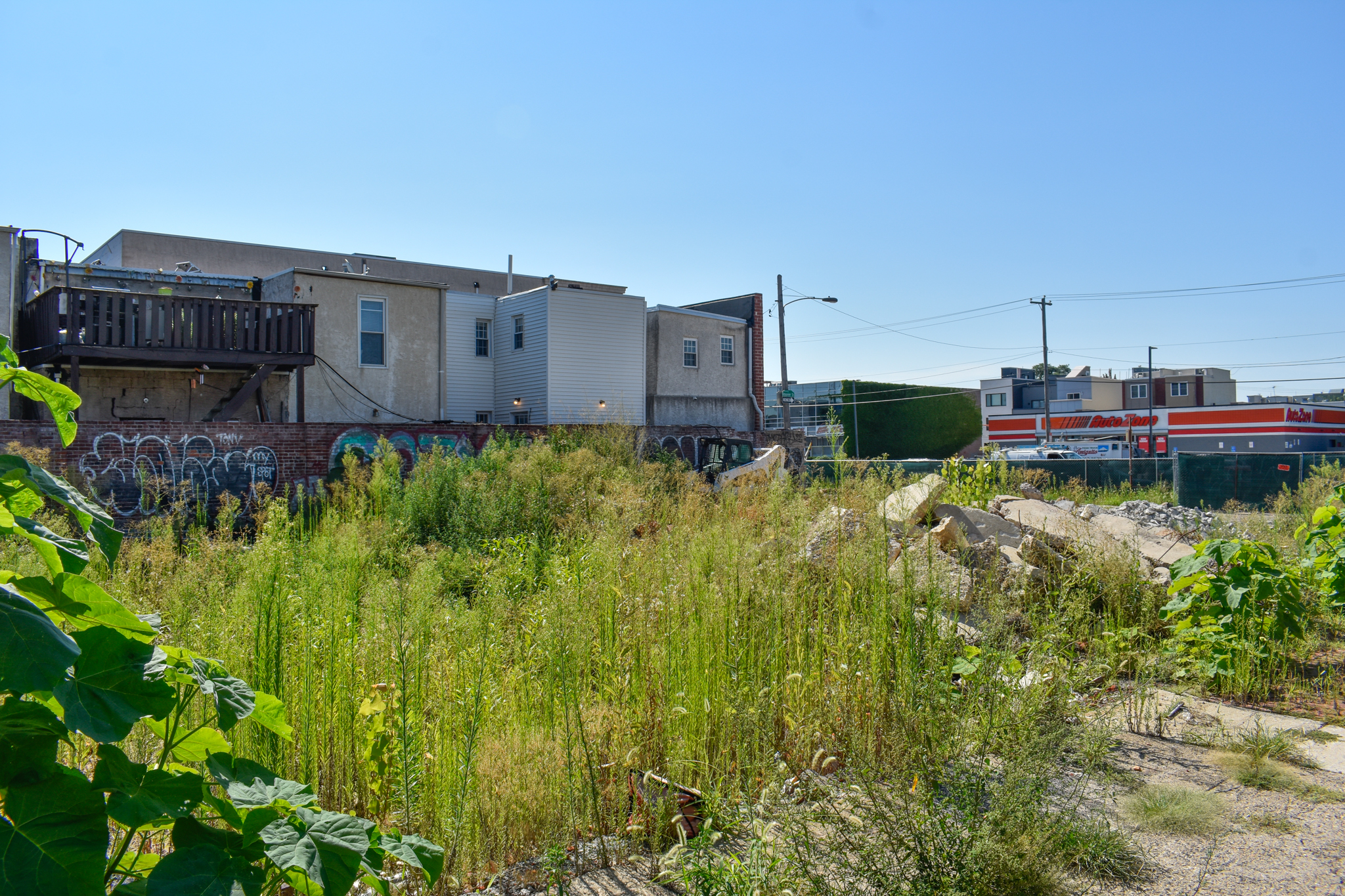
1731 Washington Avenue. Photo by Jamie Meller. August 2022
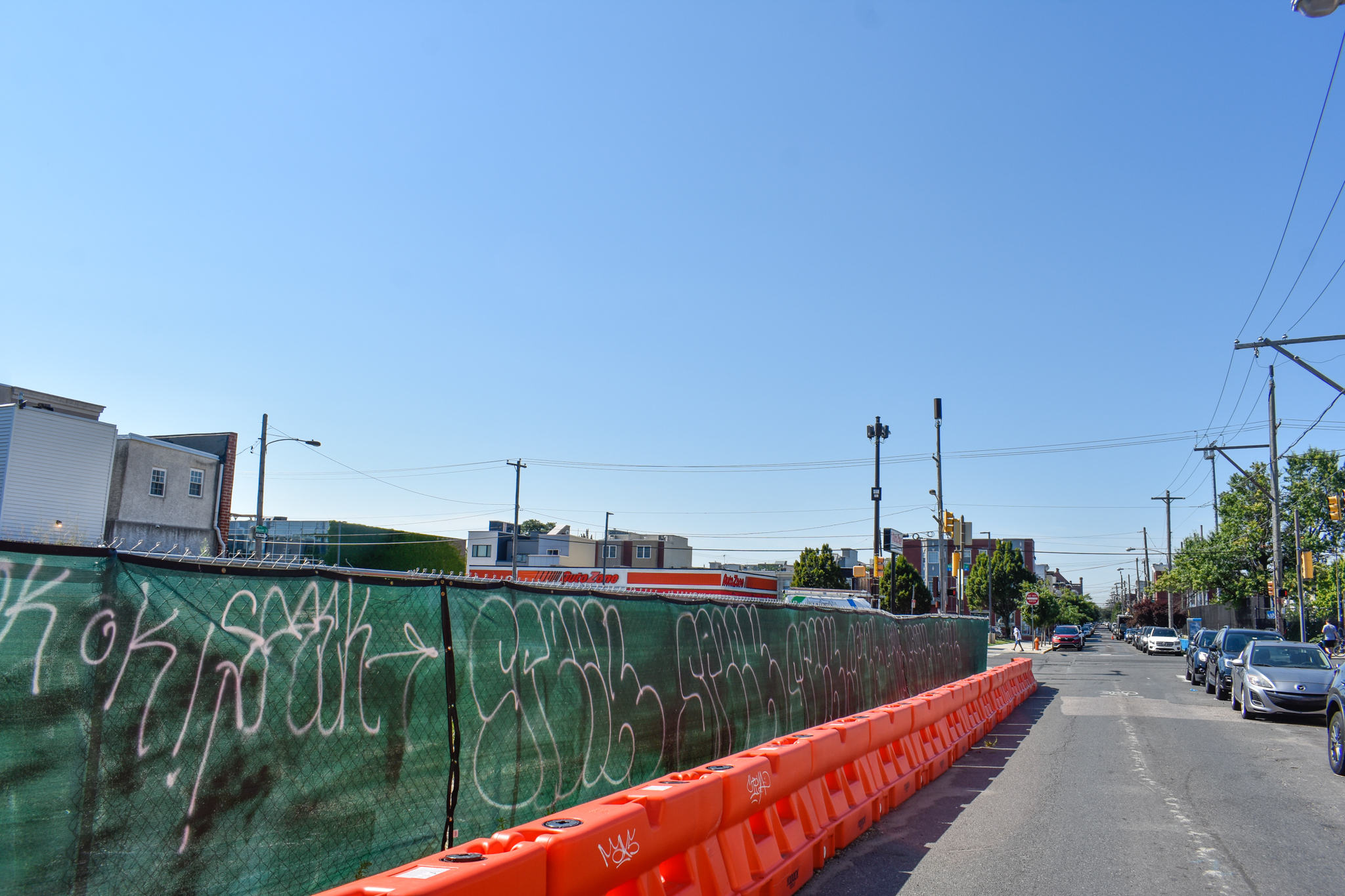
1731 Washington Avenue. Photo by Jamie Meller. August 2022
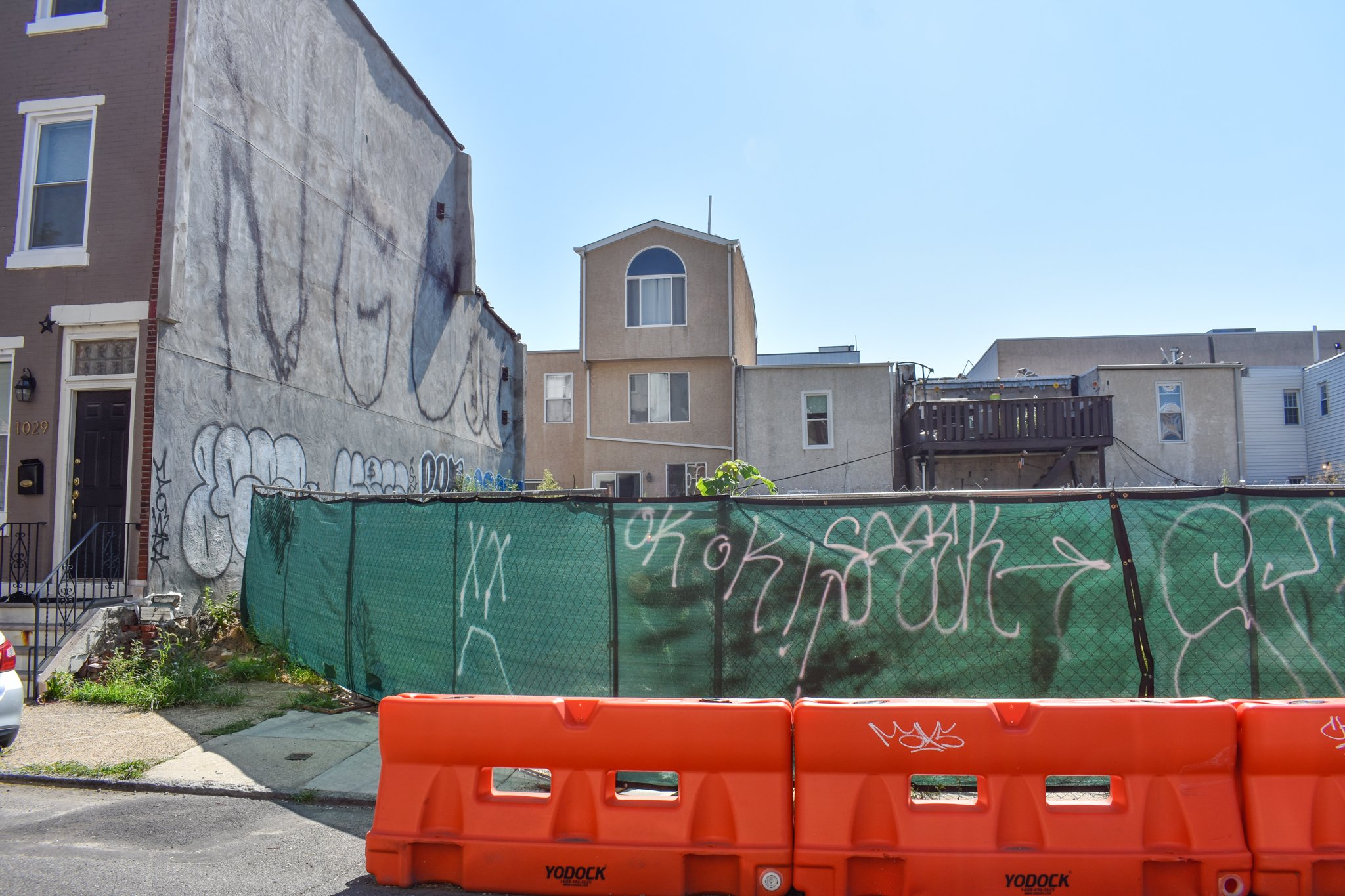
1731 Washington Avenue. Photo by Jamie Meller. August 2022
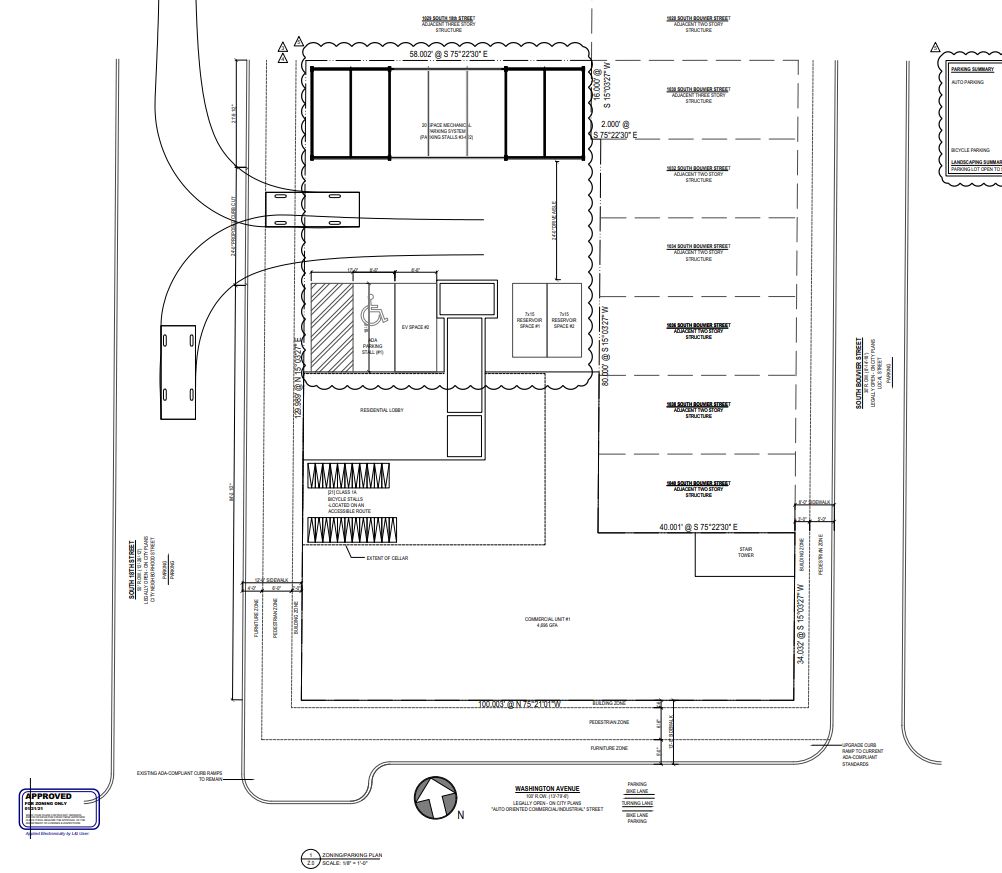
1731 Washington Avenue. Ground floor plan. Credit: Harman Deutsch Ohler Architecture via the City of Philadelphia
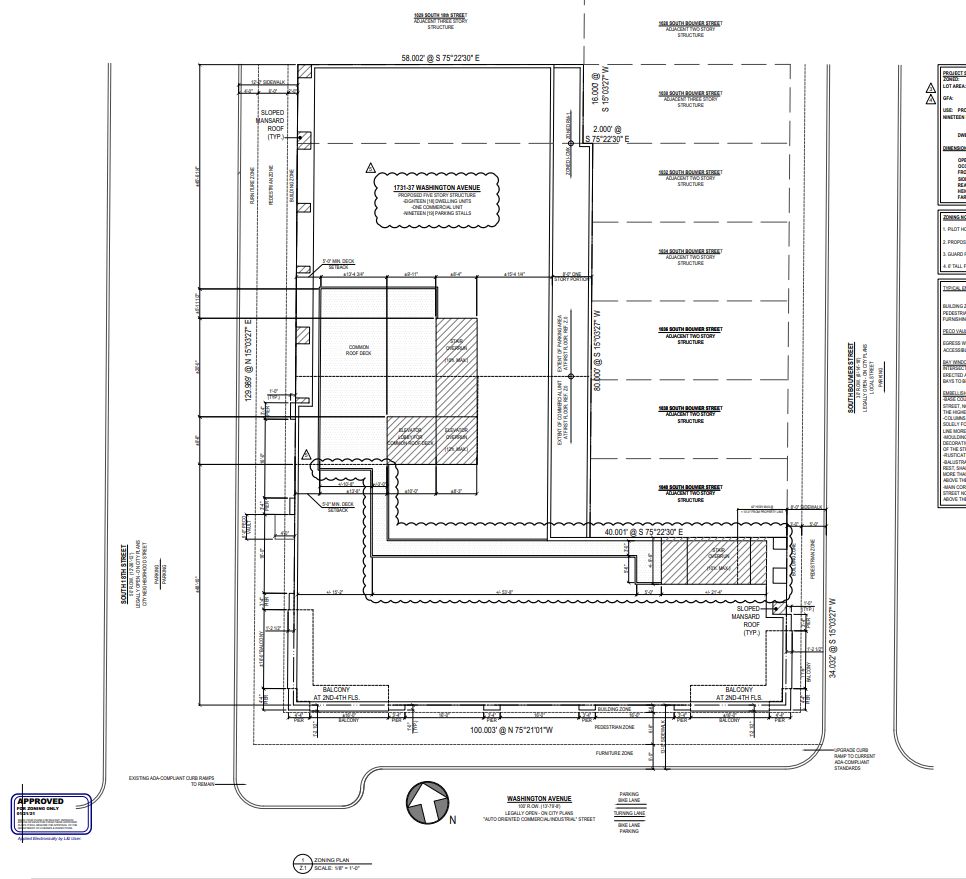
1731 Washington Avenue. Roof plan. Credit: Harman Deutsch Ohler Architecture via the City of Philadelphia
The structure will rise around 48 feet to the main roof and 60 feet to the top of the elevator bulkhead. The garage will be accessible from South 18th Street.
Alas, none of these features are even remotely evident at the site, which appears to have been sitting dormant for some time. For reference, below is the condition of the site in January, as seen in a set of archival and yet unpublished photos of the site from our staff photographer.
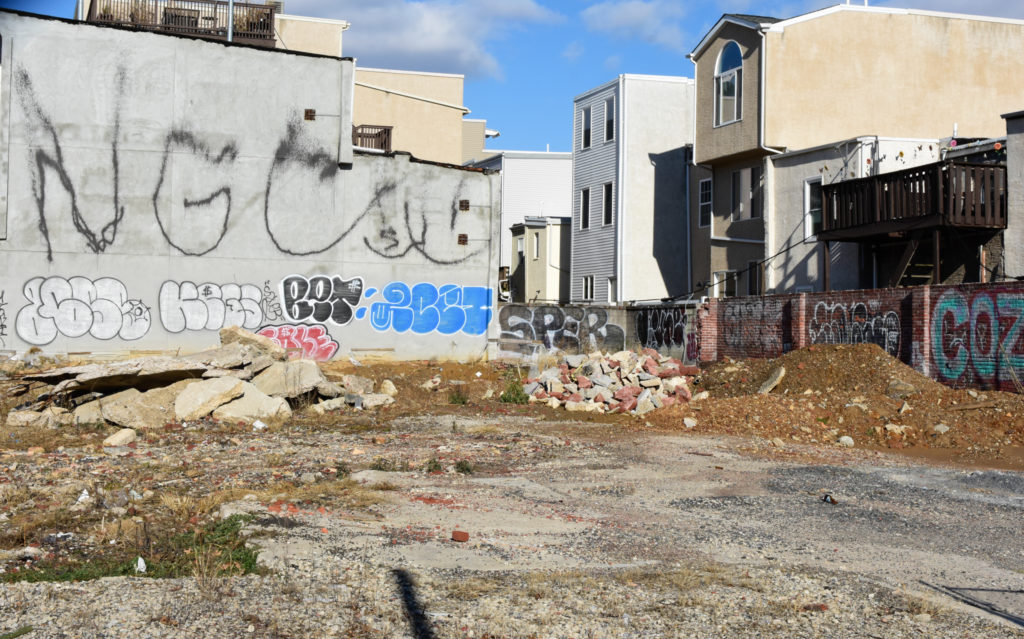
1731 Washington Avenue. Photo by Jamie Meller. January 2022
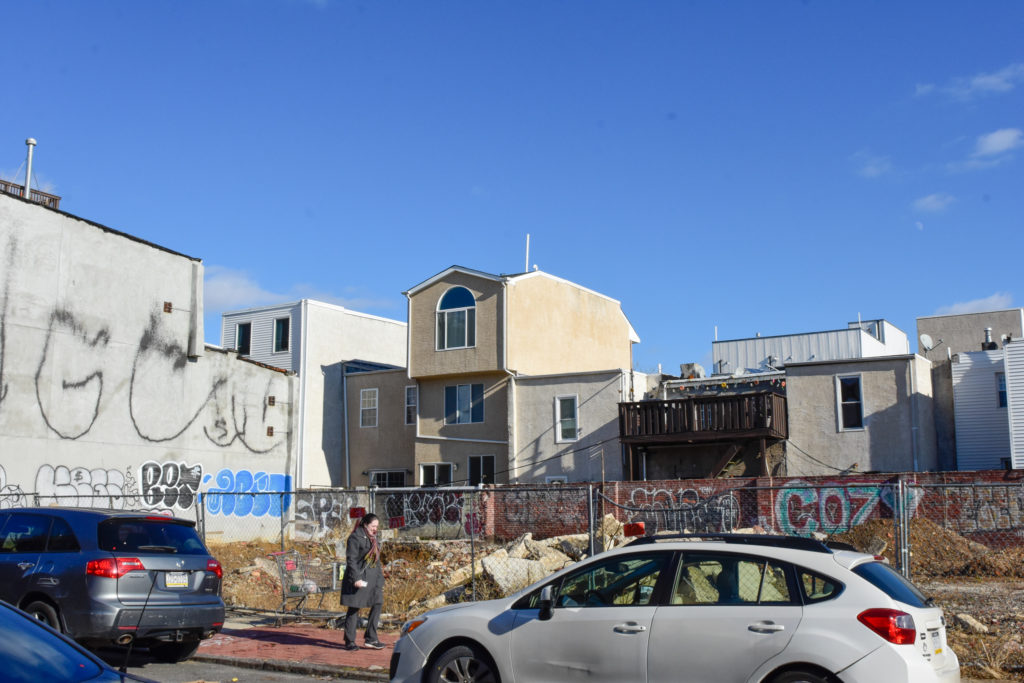
1731 Washington Avenue. Photo by Jamie Meller. January 2022
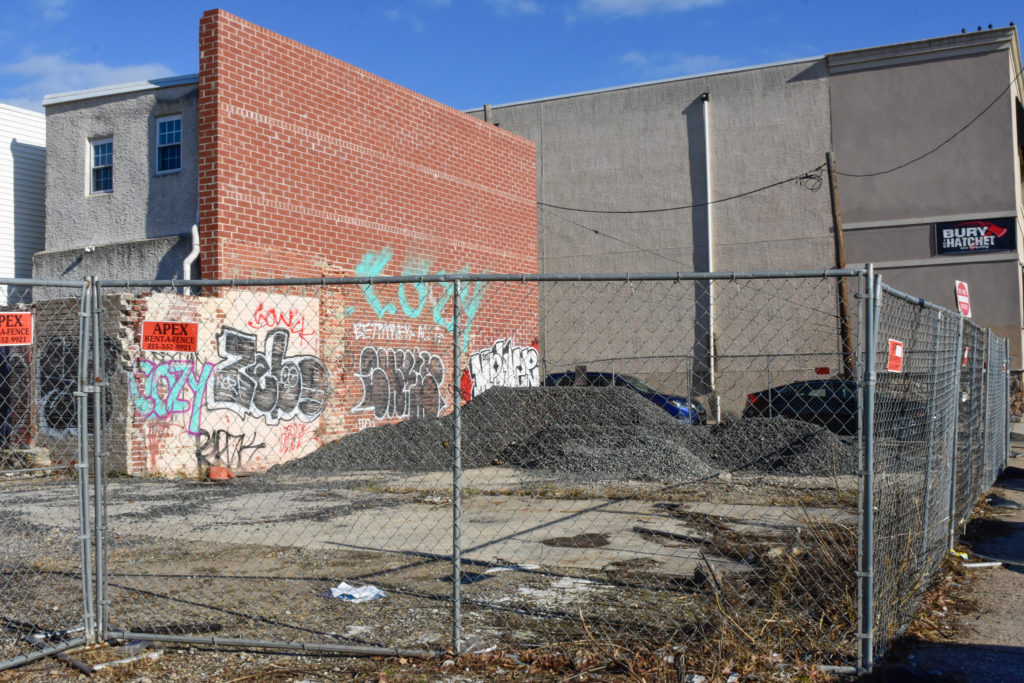
1731 Washington Avenue. Photo by Jamie Meller. January 2022
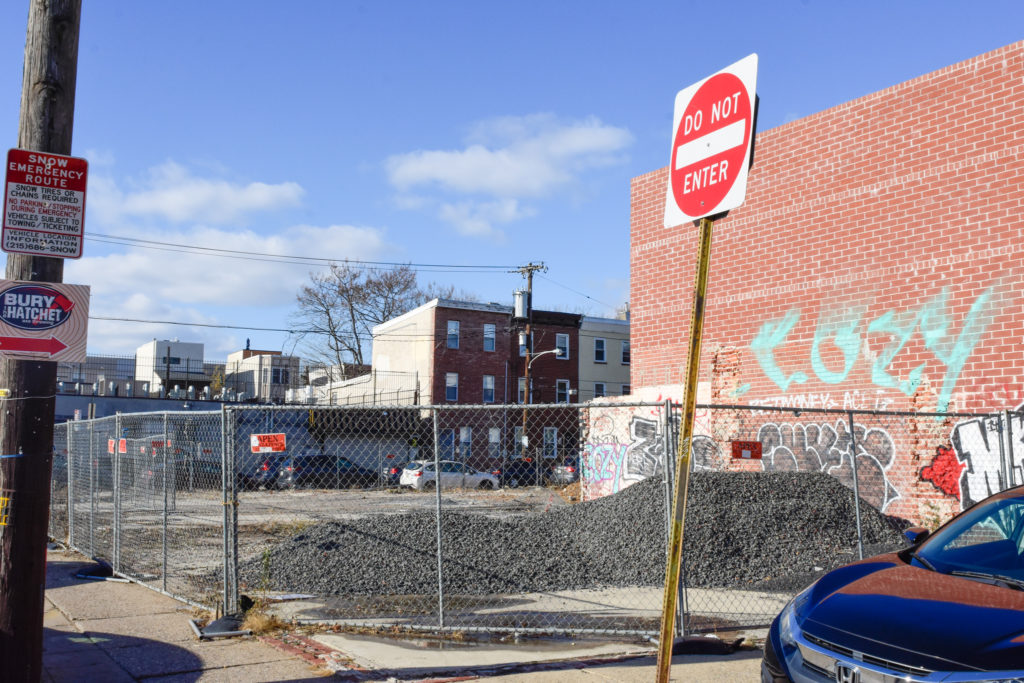
1731 Washington Avenue. Photo by Jamie Meller. January 2022
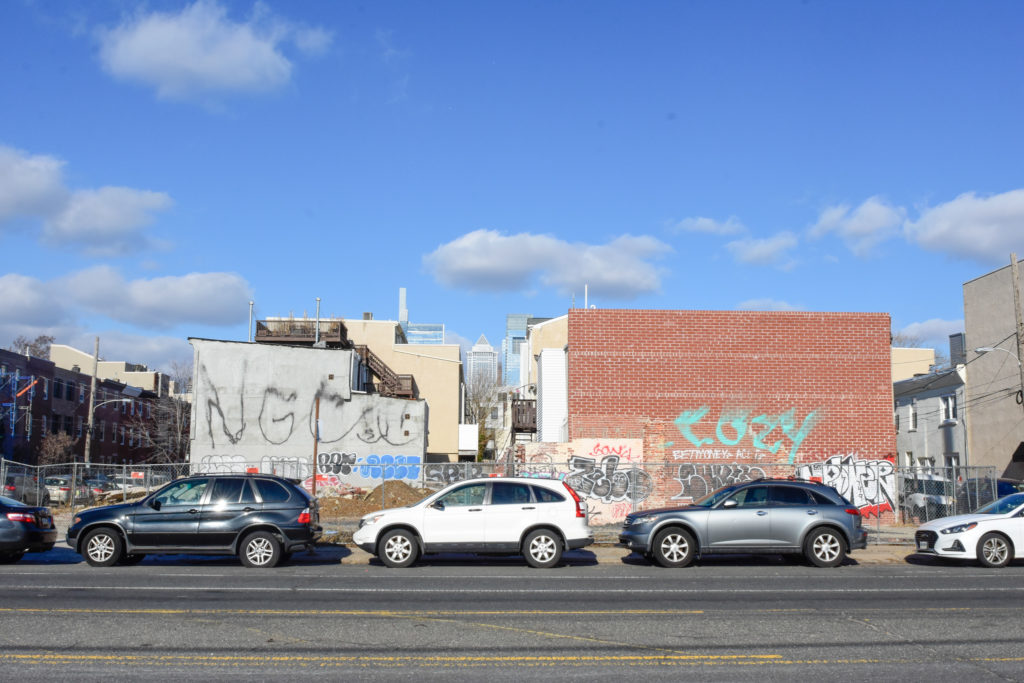
1731 Washington Avenue. Photo by Jamie Meller. January 2022
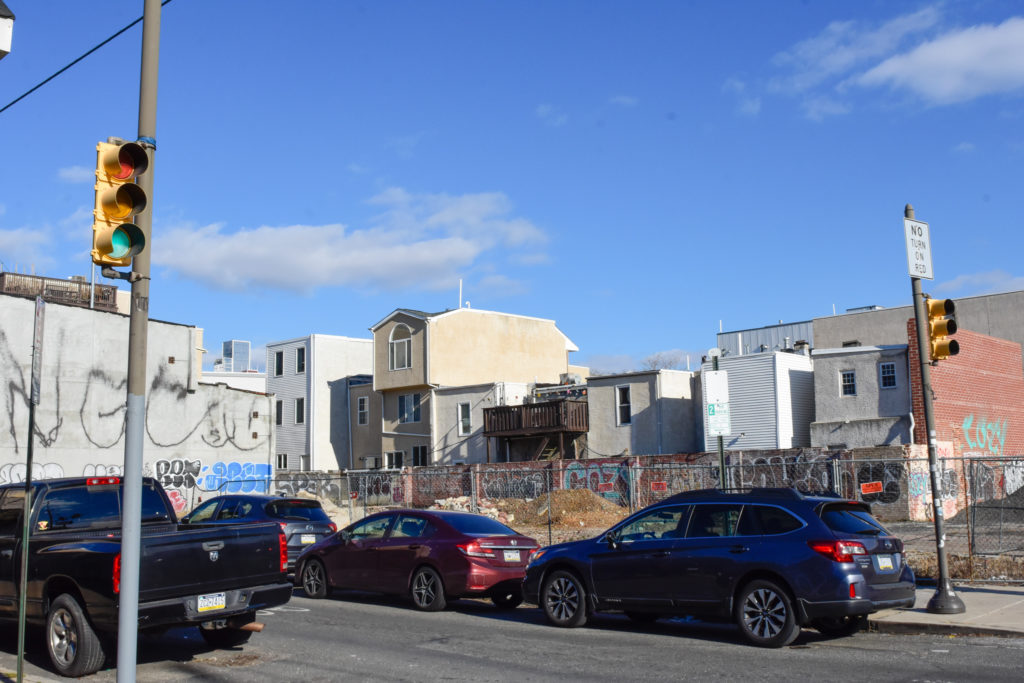
1731 Washington Avenue. Photo by Jamie Meller. January 2022
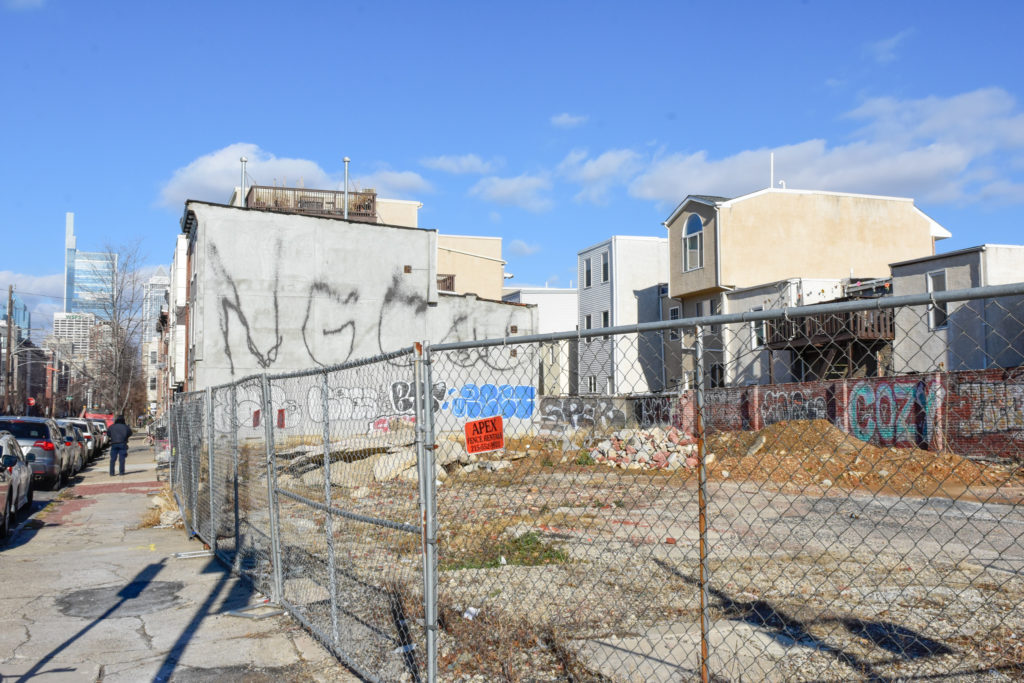
1731 Washington Avenue. Photo by Jamie Meller. January 2022
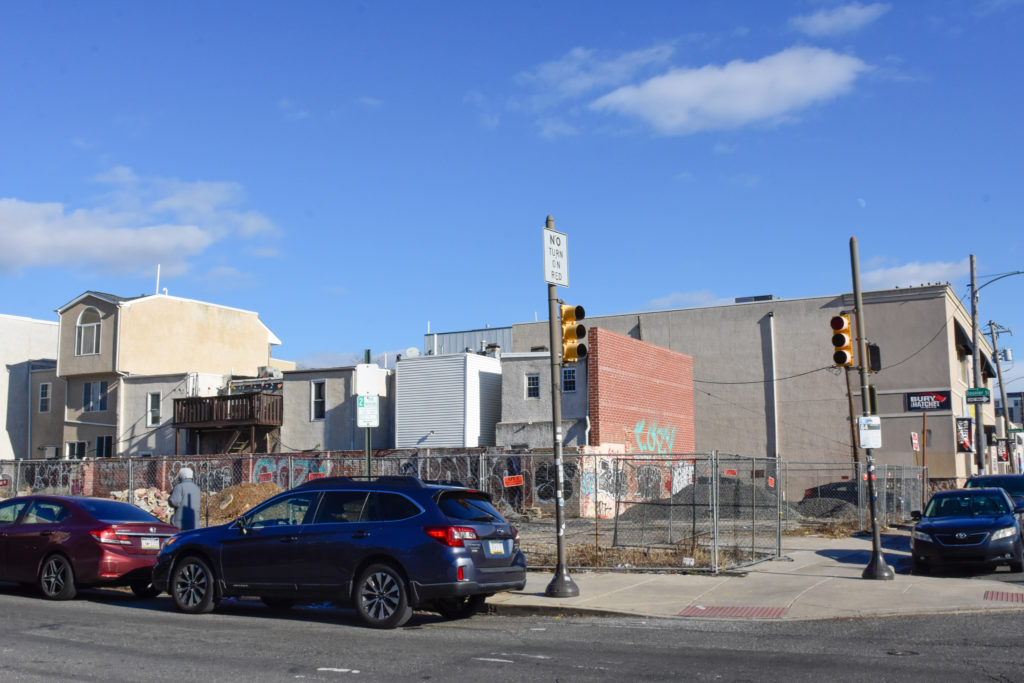
1731 Washington Avenue. Photo by Jamie Meller. January 2022
We hope to see further progress at the site, as it would go a long way to transform the centrally located yet severely underutilized avenue.
Subscribe to YIMBY’s daily e-mail
Follow YIMBYgram for real-time photo updates
Like YIMBY on Facebook
Follow YIMBY’s Twitter for the latest in YIMBYnews

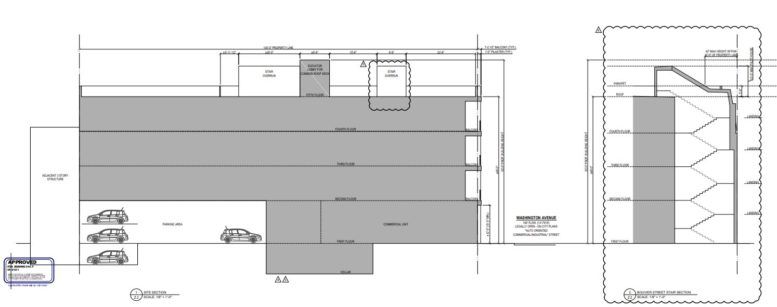
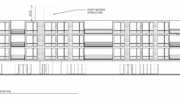
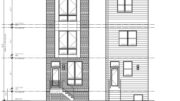
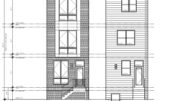
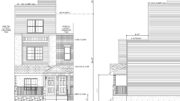
A few months back they put those orange barriers along 18th street and one day in the late spring there was a digger rolling around in there, but that has been the only progress in years. The last time they made a proposal and gained approval way back in the early 2010’s they did nothing too. What’s up with that?
mostly they have been using it as a dumping ground for concrete from other projects. It looks awful.
It’s in progress! Most of steel structure is built. Any rumors on the commercial tennant?