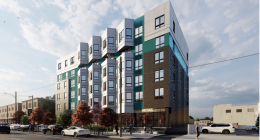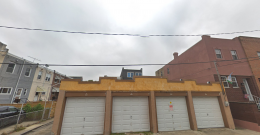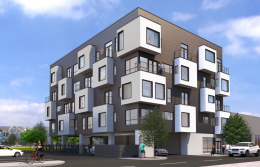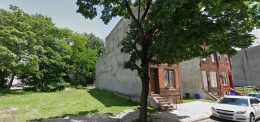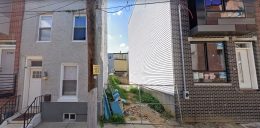An Updated Design Revealed for 70-Unit Development at 1324 West Allegheny Avenue in the Temple University Hospital Area in North Philadelphia
An updated design has been revealed for a six-story, 70-unit development proposed at 1324 West Allegheny Avenue in the Temple University Hospital area in North Philadelphia. Designed by Coscia Moos Architecture, the building will offer a total of 66,631 square feet of space and will feature a 4,438-square-foot commercial space on the ground floor, 17 parking spaces, an a 1,478-square-foot roof deck will be located offering sweeping views of the Philadelphia skyline.

