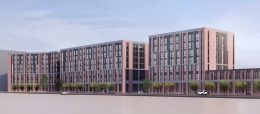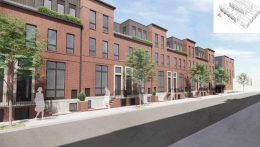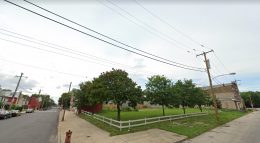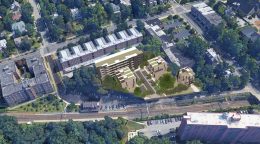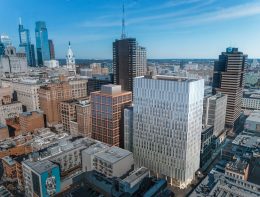Excavation Underway at 918 North Delaware Avenue in Northern Liberties, North Philadelphia
After a long process of demolition of existing structures, excavation work is underway at 918 North Delaware Avenue (also known as 918-80 North Delaware Avenue) in Northern Liberties, North Philadelphia. The site is one of the largest along the avenue, with adjacent streets forming a curvy footprint for the future six structures. Designed by L2Partridge and developed by Core Realty, the 426-unit project will include a total of 418,480 square feet of floor space within the five main buildings.

