The 70-unit residential building proposed at 31 East Columbia Avenue in Fishtown, Kensington, is going before the Civic Design Review, meaning diagrams and details are available for public viewing. Designed by SITIO Architecture + Urbanism, the building will rise eight stories tall. On the ground floor, 10 parking spaces will be included in the project, as well as 30 bicycle spaces.
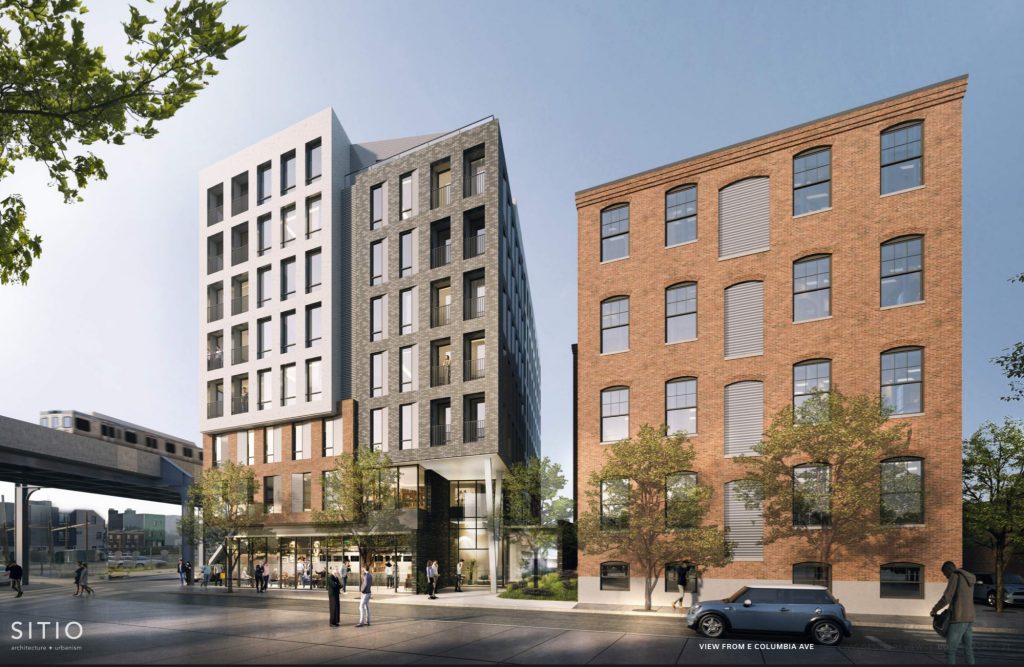
Rendering of 31 East Columbia Avenue. Credit: SITIO Architecture.
The project will feature a modern exterior, using a mixture of different bricks to create a solid design that will show well once the project reaches its completion. White brick will cover the majority of the facade, sitting in a prominent, boxed design on the upper floors of the front street side of the building, though it also has frontage along Columbia Avenue. Below this, normal, red brick will be used in a small section. Dark gray brick will also be used in the area of the building opposite of Front Street, and will stand above a set of large steel beams holding up the cantilever, creating a very unique and interesting design. Large, rectangular windows will be situated throughout the exterior, allowing lots of natural light into indoor residential units. The ground floor will see the usage of floor to ceiling windows, welcoming passersby into the planned ground floor commercial space.

Rendering of 31 East Columbia Avenue. Credit: SITIO Architecture.
The building will include an impressive amount of greenery, including a garden space available for residents. This area will feature a white-paver walkway, and see the plantation of multiple trees, as well as many bushes and flowers. At the street frontage of the building, many trees will be planted, adding shade to the sidewalk, as well as a small garden space situated beneath the cantilever.

Aerial renderings of 31 East Columbia Avenue. Credit: SITIO Architecture.
The new building will be replacing a vacant property, one of a quickly dwindling supply in the neighborhood. Given the incredibly prominent location along both the Front Street and Columbia Corridors, it was easy to predict a large mixed-use development such as this would arrive at some point. Frankford Avenue is just a short walk away, as well as prime transit access available to the Market Frankford Line, bringing commuters into Center City, as well as University City and other major destinations.
The new density brought along the transit-served corridor certainly makes sense. The many surrounding businesses and restaurants will be supported by the project’s residents. The development is the latest in a long string of plans and under-construction buildings that bring a Center-City-like cube to the area, bringing high density and large modern buildings to countless location throughout the neighborhood.
No completion date is known for the project at this time, though construction may be finished by 2023.
Subscribe to YIMBY’s daily e-mail
Follow YIMBYgram for real-time photo updates
Like YIMBY on Facebook
Follow YIMBY’s Twitter for the latest in YIMBYnews

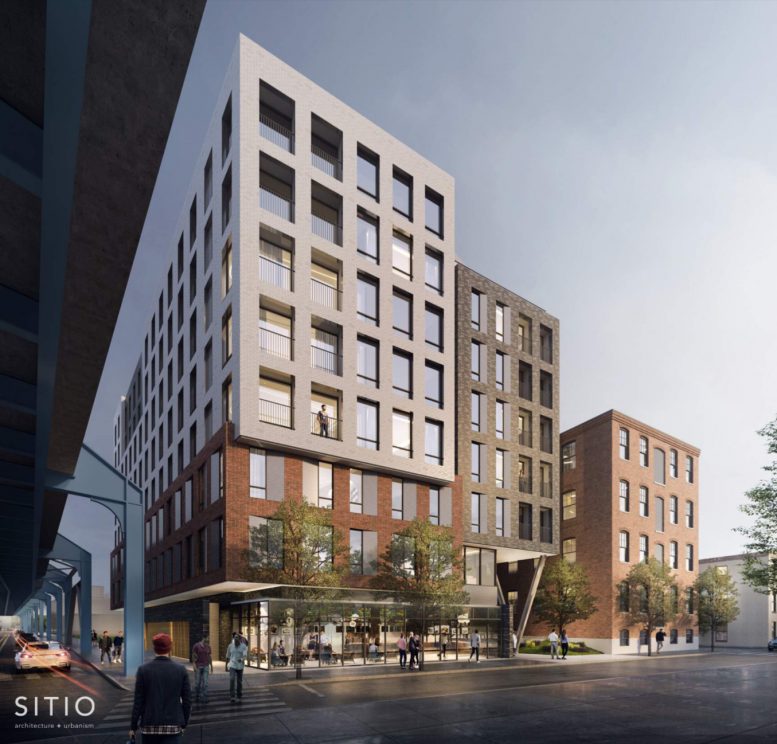
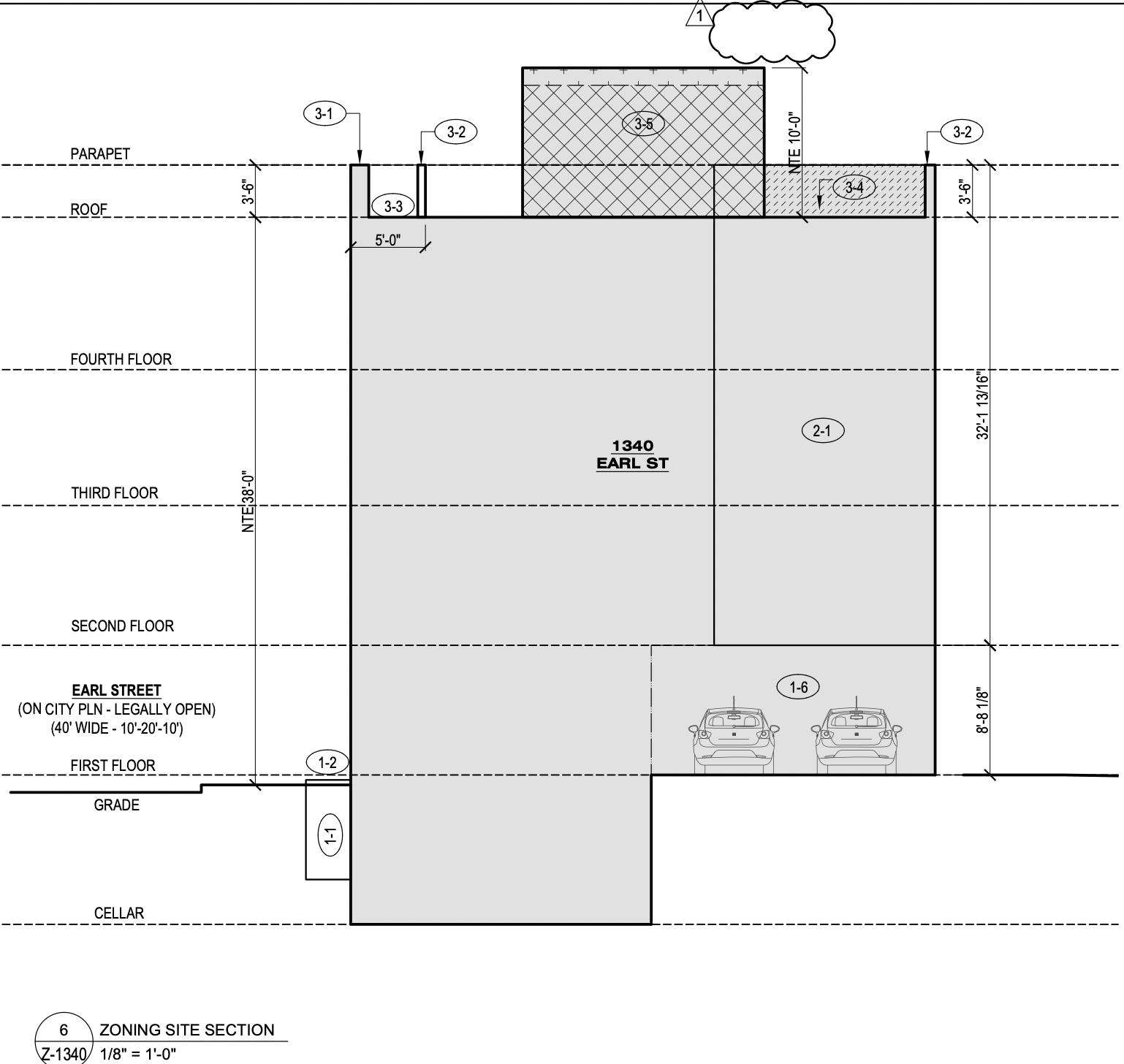
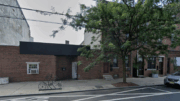
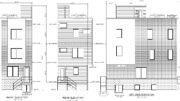
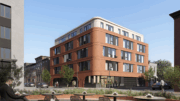
This is by right. Let’s hope it skated through CDR rather than them calling them back for a second session which is a headscratcher about CDR as why are they wasting their time on by right projects!
Only 10 parking spaces for 70 units?
Don’t know why Columbia Avenue had to be renamed; “Cecil B. Moore” Avenue (as well as the subway station name on the Broad Street Line) many years ago.
This location is half-mile from the Berks Street station to the north —and— half a mile from the Girard Avenue station to the south of the Market-Frankford Line on Front Street.
This building will be a major upgrade from the property it replaces.
Do you really not understand honorary street renaming?