Renderings have been revealed for a large residential complex with 34 single-family homes proposed at 949 North Marshall Street in Northern Liberties, North Philadelphia, near the border with the adjacent Poplar neighborhood. Designed by Gnome Architects, the complex will feature homes rising four stories tall, with variation in designs to ensure that the residences do not look exactly alike. The homes will feature roof decks and rear balconies, with some also including recessed balconies. Each will include a two-car garage, meaning that 68 parking spaces will be situated in the development.
Rendering of 949 North Marshall Street. Credit: Gnome Architects.
Each home will include stately red brickwork in its design, with varying amounts of black cladding utilized to differentiate the structure. Certain homes on corners will include an attractive, rounded corner, while others have their fourth floors lightly set back to include the aforementioned recessed balconies. An attractive cornice sits atop each home, adding a stateliness to the design that some other new construction projects do not possess.
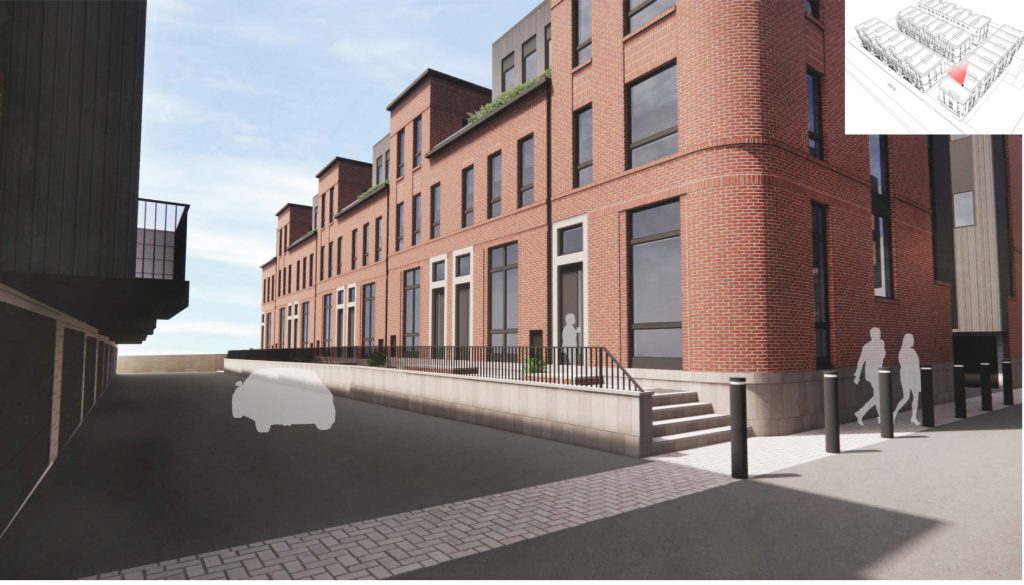
Rendering of 949 North Marshall Street. Credit: Gnome Architects.
The homes will bring include an impressive street presence, with the maximum of allowed street trees to be planted around the perimeter of the development. The only unfortunate piece of designed brighten with the project is multiple curb cuts that will allow vehicles to access the interior drive aisles for the homes’ garages. Though it would be nice if the drive aisle space was used as hard space, it is understandable that residents of the home will desire true parking spaces.
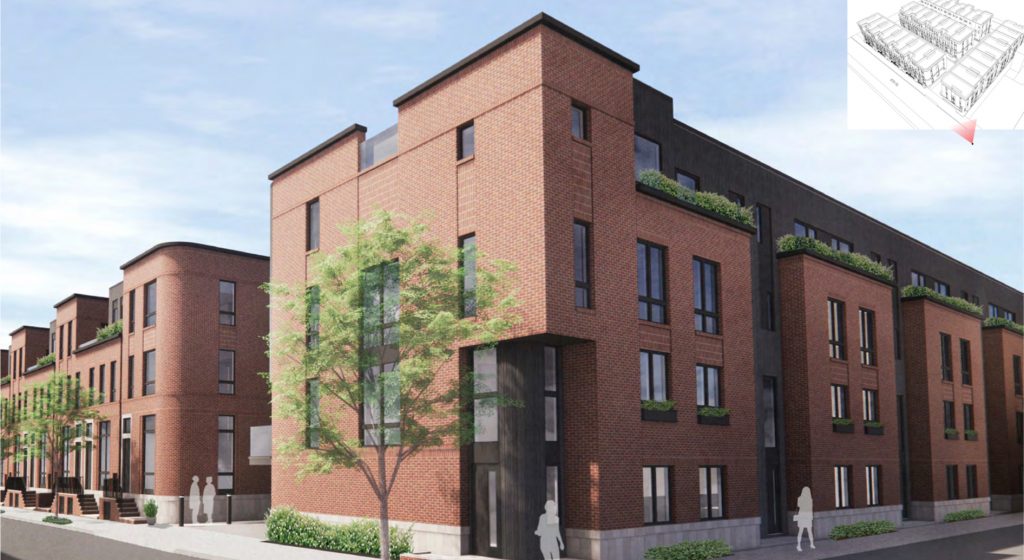
Rendering of 949 North Marshall Street. Credit: Gnome Architects.
The new homes will replace an existing one-floor industrial building. Farther into the property’s past, many homes, many homes stood at the site, though they were eventually demolished during the neighborhood’s decline in the mid to late 1900s. The new project will return the property to its former usage, adding valuable density on the outer fringes of the neighborhood, which offers one of the best business and restaurant scenes in the city.
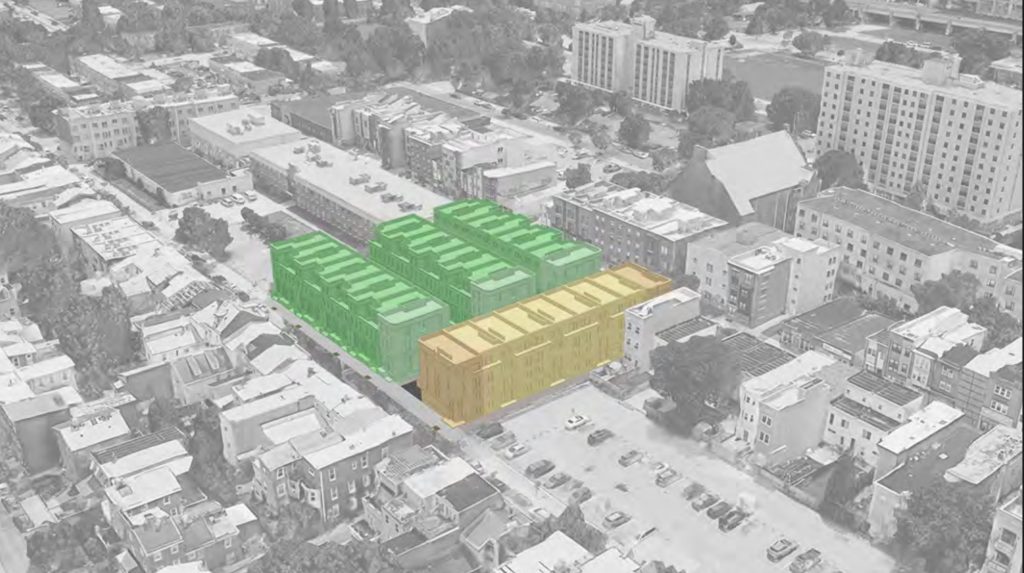
Rendering of 949 North Marshall Street. Credit: Gnome Architects.
No completion is known for the homes at this time, though construction may be finished by 2022 or 2023.
Subscribe to YIMBY’s daily e-mail
Follow YIMBYgram for real-time photo updates
Like YIMBY on Facebook
Follow YIMBY’s Twitter for the latest in YIMBYnews

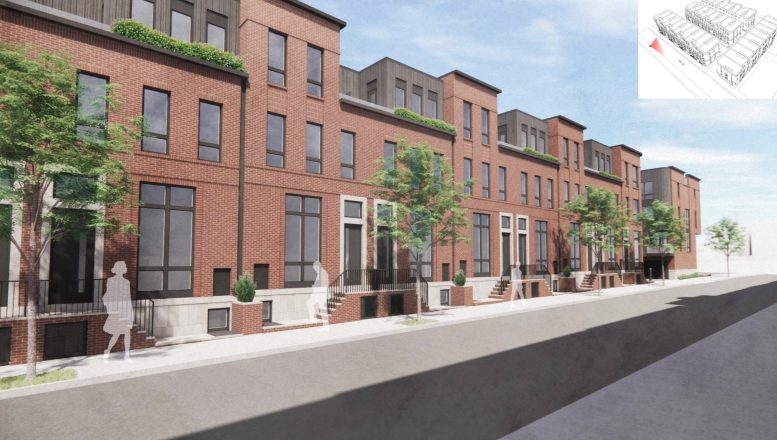
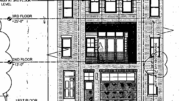
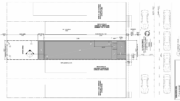
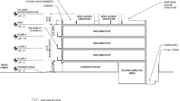

Outstanding infill for the neighborhood. The recent ill-advised restrictions to height along Girard Avenue are going to limit the density along a long section of that transit corridor. (Why is Philadelphia moving in a a different direction from virtually all other cities worldwide? A question for another day.) Hopefully we can at least get quality design such as this through that area.
Agreed. A building that is, say, twice as tall and half as wide as what the zoning restrictions currently permit would both allow for greater light and air in the units inside the structure, while also opening an option for allocating up to half of the site’s total area for public space.
It all depends on what Mayor Nitwit does with the bill when it comes to his table for signature. He can either sign or veto it or worst of all let it become law without his signature. If he has balls, he will veto it and get his good name Kenny back.
Most likely, developers will take the city to court and get a judge to stay this law enacted by an irresponsible socialist council. If no city judge will do the honors, there is Commonwealth Court who will do the honors more likely than Pennsylvania State Supreme Court.
very nice
somewhat tasteful town homes. happy they are not building properties designed in the sense of “oo look a tornado of seaboxes/storage pods found the brady bunch house attached to a 1970s archdiocesan high school(ohara) with a submarine and decided to have quadruplets together.
This concept evolves in a neighborhood with an alley in between… so you can look into your neighbors cookie cutter brady bunch seabox & notice they have brigher LEDs & more glass subway tile so they can scream/ echo noise up the floatless stairs(recall in five yrs) . Dont worry your safe, because you live in a gated community with a real housewives of nj plastic “wrought iron gate”.
sorry i believe i was sidetracked, i quoting a passage out of OCFS…. Ori & the Chocolate Factory.
anyway happy to see such wonderful renderings. love a project blending into its surroundings in a transitional way. maybe better window selection but whatever….. beggars cant be choosers