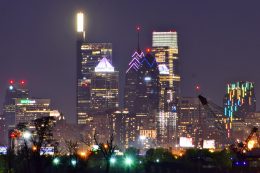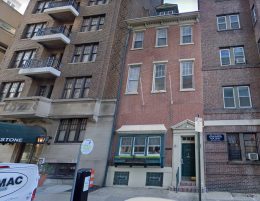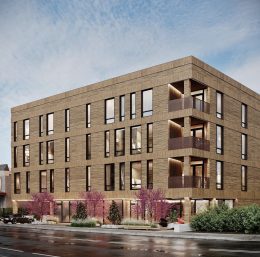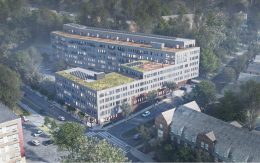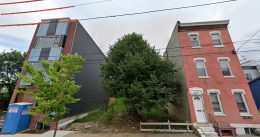Last Year’s December Development Countdown Ranks at Number 24 on Philly YIMBY’s First Anniversary Countdown
We apologize for the somewhat confusing headline. Philadelphia YIMBY’s First Anniversary Countdown tracks the most frequently mentioned article categories over the course of the past year. Last year’s December Development Countdown, which looked at the 31 tallest buildings under construction or proposed in the city, racked up 31 category listings during its month-long run, earning it the 24th place on the ongoing countdown. Today we look at the top three entries from the December Countdown, all located in Center City, and check in on the progress they have made so far in 2021.

