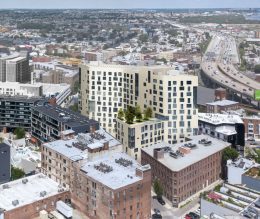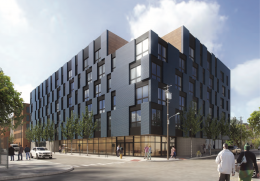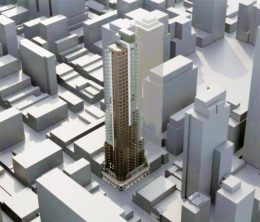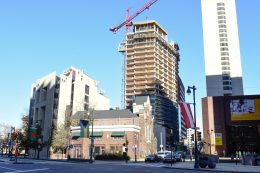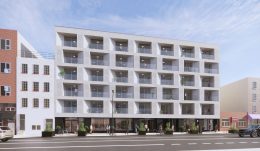Permits Issued for 1021 North Hancock Street in Northern Liberties, North Philadelphia
Permits have been issued for the construction of a mixed-use tower at 1021 North Hancock Street in Northern Liberties, North Philadelphia. Designed by DIGSAU, the building will stand 15 stories tall, with commercial space situated on the ground floor and 280 apartments above. In total, the new tower will hold 231,021 square feet of space, and cost an estimated $24 million to build. The tower is being developed by Post Brothers, which is also developing the massive Piazza Terminal complex across the street, which will bring more than 1,000 residential units to the area. The company also owns the Piazza across the street in the other direction, and are planning more developments nearby.

